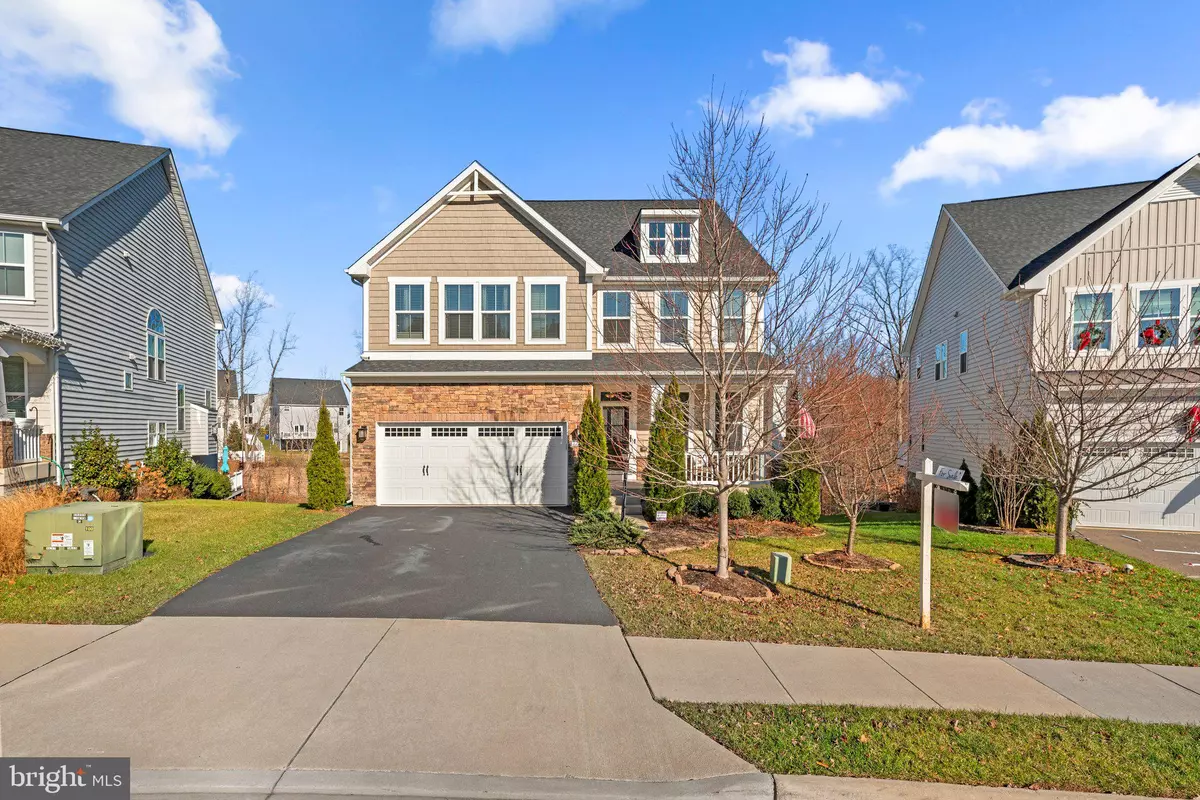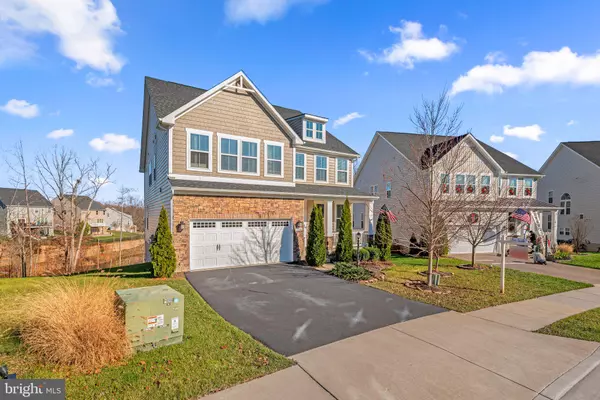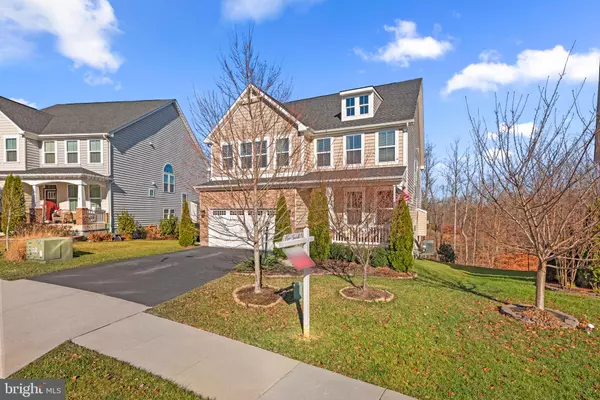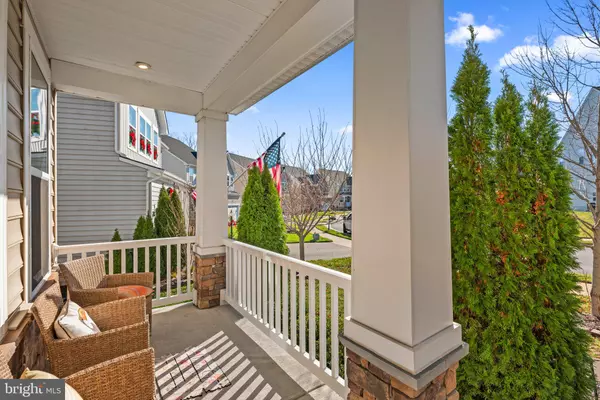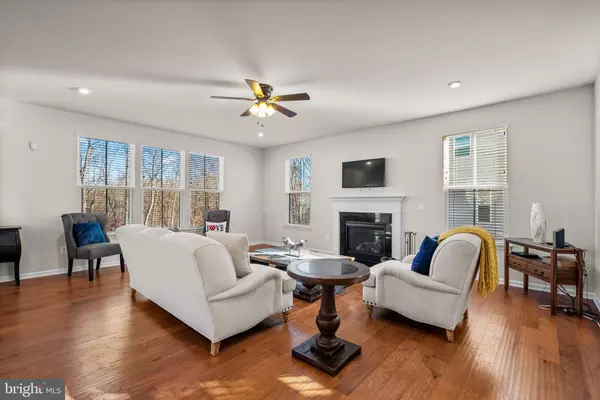$890,000
$879,900
1.1%For more information regarding the value of a property, please contact us for a free consultation.
12516 SOUTHINGTON DR Woodbridge, VA 22192
4 Beds
5 Baths
4,166 SqFt
Key Details
Sold Price $890,000
Property Type Single Family Home
Sub Type Detached
Listing Status Sold
Purchase Type For Sale
Square Footage 4,166 sqft
Price per Sqft $213
Subdivision May'S Quarter
MLS Listing ID VAPW2084316
Sold Date 12/31/24
Style Colonial
Bedrooms 4
Full Baths 4
Half Baths 1
HOA Fees $133/qua
HOA Y/N Y
Abv Grd Liv Area 3,175
Originating Board BRIGHT
Year Built 2019
Annual Tax Amount $8,356
Tax Year 2024
Lot Size 7,697 Sqft
Acres 0.18
Property Description
This season, let the warmth of home embrace you in this beautifully designed luxury residence, located in the highly sought-after Mays Quarter Community! This spacious home offers over 4,500 square feet of livable space spread across three levels, featuring four bedrooms and 4.5 bathrooms.
On the upper level, you'll find the owners suite and bath along with three generously sized bedrooms and two bathrooms, along with a laundry room for added convenience.
The main level greets you with a grand entrance where the home truly shines, with gleaming hardwood floors throughout, a private office, and an open-concept layout that flows effortlessly from room to room. The family room is cozy and inviting, complete with a gas fireplace. The adjacent dining space and gourmet kitchen will impress guests, offering stainless-steel appliances, luxurious granite countertops, and an oversized kitchen island that's perfect for showcasing your culinary talents and hosting memorable gatherings.
The lower level offers a guest room and full bathroom, ideal for visitors or a private retreat. You'll also find ample space for relaxation and entertaining, making this level perfect for fun activities with friends and family. The spacious two-car garage provides plenty of room for parking and storage.
Step outside to your own private backyard sanctuary, where a picturesque pond serves as a serene backdrop for relaxation and entertainment, surrounded by lush greenery. The community also offers an array of amenities, including a 25-meter pool, community center with gym facilities, tennis and basketball courts, and a tot lot for younger residents. For golf enthusiasts, the community is located near Old Hickory, a prestigious public golf course.
This home is just minutes away from shopping, dining, and essential services, and with easy access to I-95, 234, Prince William Parkway, and commuter lots, commuting is a breeze. With its spacious layout, modern amenities, convenient location, and stunning outdoor space, this home offers the perfect blend of comfort, style, and natural beauty. Make this home yours this holiday season and start the New Year off in style!
Location
State VA
County Prince William
Zoning PMR
Rooms
Basement Fully Finished, Walkout Level
Interior
Interior Features Bathroom - Walk-In Shower, Carpet, Ceiling Fan(s), Combination Kitchen/Dining, Combination Kitchen/Living, Family Room Off Kitchen
Hot Water Natural Gas
Cooling Ceiling Fan(s), Central A/C
Fireplaces Number 1
Equipment Built-In Microwave, Built-In Range, Dishwasher, Disposal, Refrigerator, Stainless Steel Appliances, Washer, Dryer
Fireplace Y
Appliance Built-In Microwave, Built-In Range, Dishwasher, Disposal, Refrigerator, Stainless Steel Appliances, Washer, Dryer
Heat Source Natural Gas
Exterior
Parking Features Additional Storage Area, Garage - Front Entry, Garage Door Opener
Garage Spaces 4.0
Amenities Available Basketball Courts, Community Center, Fitness Center, Jog/Walk Path, Meeting Room, Pool - Outdoor, Swimming Pool, Tennis Courts, Tot Lots/Playground
Water Access N
View Trees/Woods
Accessibility None
Attached Garage 2
Total Parking Spaces 4
Garage Y
Building
Story 3
Foundation Slab
Sewer Public Sewer, Public Septic
Water Public
Architectural Style Colonial
Level or Stories 3
Additional Building Above Grade, Below Grade
New Construction N
Schools
Elementary Schools Penn
Middle Schools Benton
High Schools Charles J. Colgan Senior
School District Prince William County Public Schools
Others
Pets Allowed Y
HOA Fee Include Common Area Maintenance,Management,Snow Removal,Trash
Senior Community No
Tax ID 8193-33-3440
Ownership Fee Simple
SqFt Source Assessor
Acceptable Financing Cash, Conventional, FHA, VA
Horse Property N
Listing Terms Cash, Conventional, FHA, VA
Financing Cash,Conventional,FHA,VA
Special Listing Condition Standard
Pets Allowed Case by Case Basis
Read Less
Want to know what your home might be worth? Contact us for a FREE valuation!

Our team is ready to help you sell your home for the highest possible price ASAP

Bought with Matthew Nava • Pearson Smith Realty, LLC

