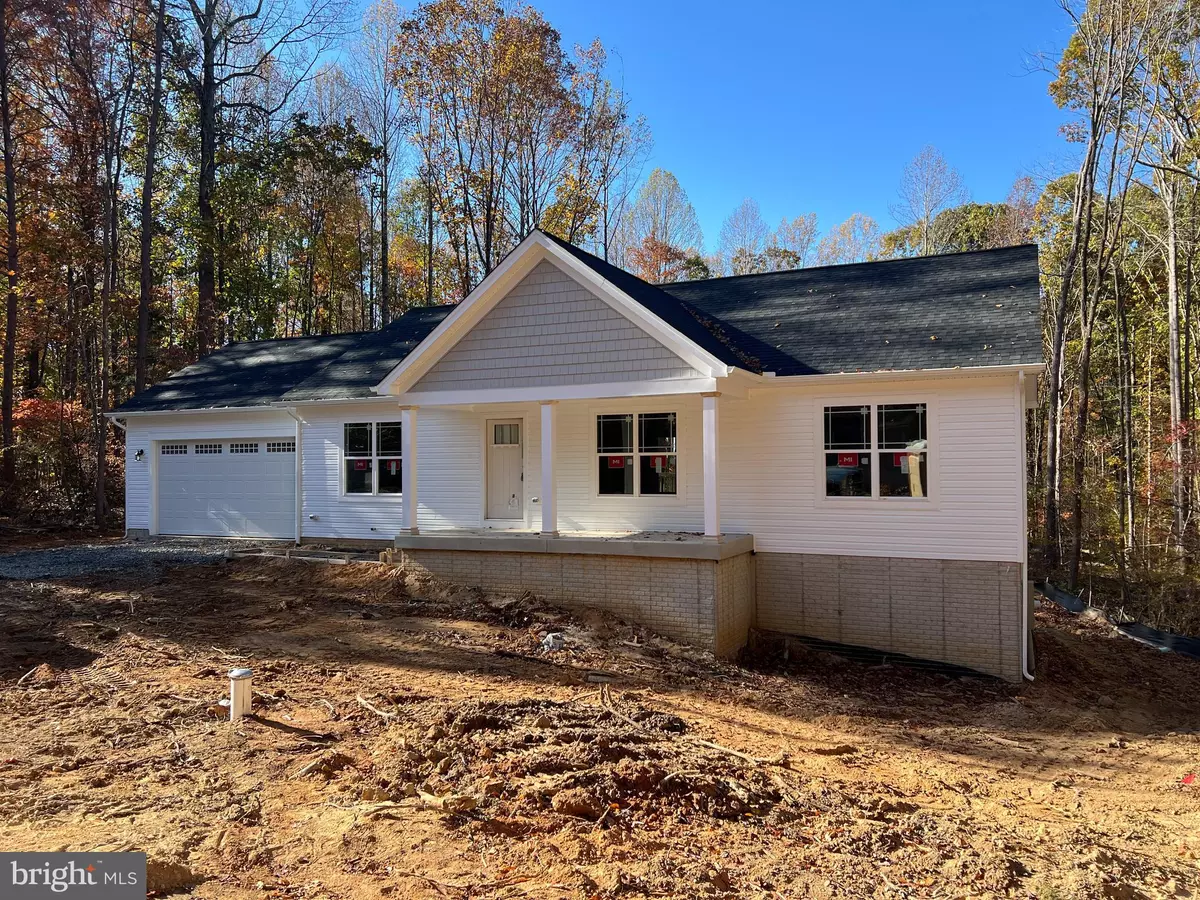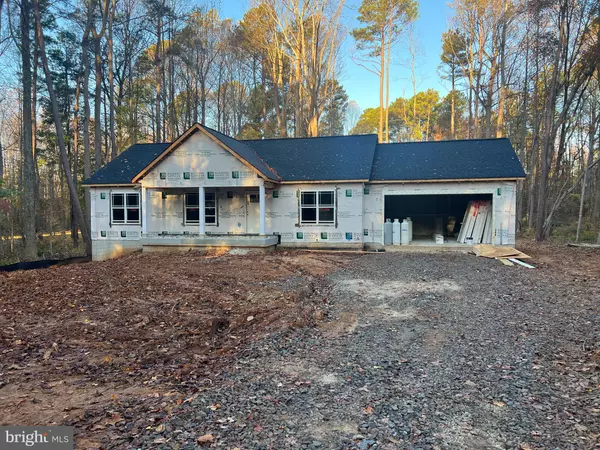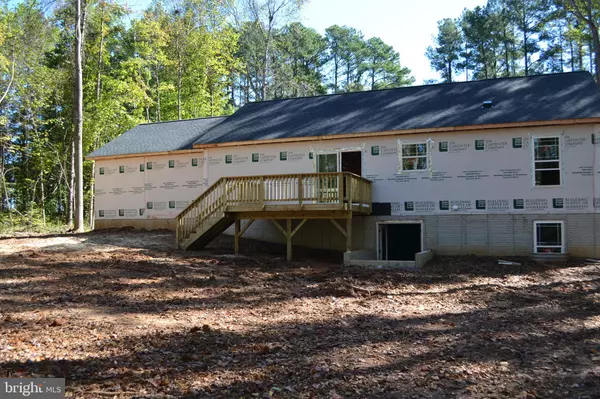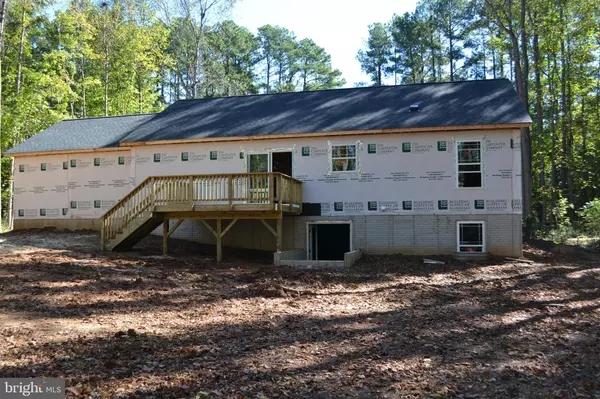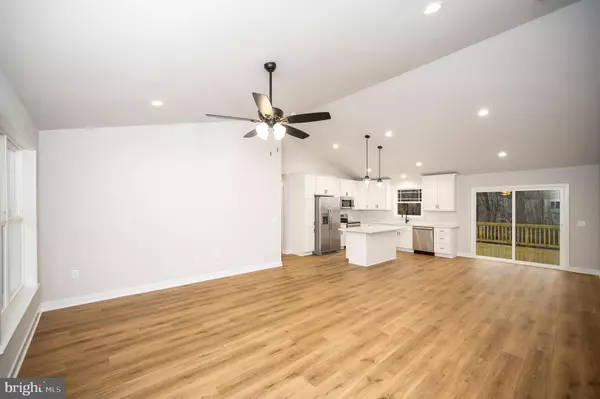$527,150
$527,250
For more information regarding the value of a property, please contact us for a free consultation.
3508 FISHERMAN WAY Bumpass, VA 23024
5 Beds
3 Baths
2,780 SqFt
Key Details
Sold Price $527,150
Property Type Single Family Home
Sub Type Detached
Listing Status Sold
Purchase Type For Sale
Square Footage 2,780 sqft
Price per Sqft $189
Subdivision Rockland Creek Estates
MLS Listing ID VASP2028808
Sold Date 12/13/24
Style Ranch/Rambler
Bedrooms 5
Full Baths 3
HOA Fees $25/ann
HOA Y/N Y
Abv Grd Liv Area 1,440
Originating Board BRIGHT
Year Built 2024
Annual Tax Amount $305
Tax Year 2022
Lot Size 1.330 Acres
Acres 1.33
Property Description
December delivery !! Brand new ranch home with Fully Finished basement , 2 car garage and assigned boat slip. Over 2,800 sqft. This home is loaded with Upgrades and is in a community with lake access! Open floor plan with vaulted ceilings, tons of recessed lighting and Luxury Vinyl Plank flooring throughout main level living area. Black matte hardware and plumbing fixtures throughout the entire home, 2 panel doors, ceiling fans in all the upstairs bedrooms and more. The gourmet kitchen features white shaker style cabinets, stainless steel appliances, tons of cabinet and counter space with upgraded granite tops, large center island with pendent lighting and breakfast bar. The owners suite has a spacious walk in closet as well as owner's bath with dual vanities, ceramic tile flooring and an oversize custom ceramic shower with glass doors. Main level laundry room that has a laundry tub sink, built in cubby storage and ample storage. Downstairs you find a fully finished walk out basement with a 3rd full bath, bedroom/study, office, rec room, game room, and utility room. Concrete front porch, 10' x 14' deck with stairs , patio and painted foundation. All this and much more in this Lake Anna community with tons of amenities. Schedule your showing today!
Location
State VA
County Spotsylvania
Zoning RR
Rooms
Other Rooms Living Room, Primary Bedroom, Bedroom 2, Bedroom 4, Bedroom 5, Kitchen, Game Room, Laundry, Recreation Room, Utility Room, Bathroom 3
Basement Full, Outside Entrance, Rear Entrance, Walkout Level, Windows, Sump Pump, Fully Finished
Main Level Bedrooms 3
Interior
Interior Features Breakfast Area, Carpet, Ceiling Fan(s), Combination Kitchen/Dining, Dining Area, Entry Level Bedroom, Floor Plan - Open, Kitchen - Eat-In, Kitchen - Gourmet, Kitchen - Island, Kitchen - Table Space, Primary Bath(s), Recessed Lighting, Upgraded Countertops, Walk-in Closet(s)
Hot Water Electric
Heating Heat Pump(s)
Cooling Ceiling Fan(s), Central A/C, Heat Pump(s)
Flooring Carpet, Luxury Vinyl Plank, Ceramic Tile
Equipment Built-In Microwave, Dishwasher, Exhaust Fan, Icemaker, Oven/Range - Electric, Refrigerator, Stainless Steel Appliances, Washer/Dryer Hookups Only, Water Heater
Fireplace N
Window Features Energy Efficient,Low-E,Screens,Storm
Appliance Built-In Microwave, Dishwasher, Exhaust Fan, Icemaker, Oven/Range - Electric, Refrigerator, Stainless Steel Appliances, Washer/Dryer Hookups Only, Water Heater
Heat Source Electric
Exterior
Exterior Feature Porch(es), Deck(s)
Parking Features Garage - Front Entry, Oversized
Garage Spaces 2.0
Utilities Available Cable TV, Cable TV Available
Amenities Available Boat Dock/Slip, Boat Ramp, Lake, Picnic Area, Pier/Dock, Water/Lake Privileges
Water Access Y
Water Access Desc Private Access
View Trees/Woods
Roof Type Architectural Shingle
Accessibility None
Porch Porch(es), Deck(s)
Attached Garage 2
Total Parking Spaces 2
Garage Y
Building
Lot Description Cleared, Backs to Trees, Landscaping
Story 2
Foundation Concrete Perimeter
Sewer Septic < # of BR
Water None
Architectural Style Ranch/Rambler
Level or Stories 2
Additional Building Above Grade, Below Grade
Structure Type 2 Story Ceilings,Cathedral Ceilings,High
New Construction Y
Schools
Elementary Schools Call School Board
Middle Schools Call School Board
High Schools Call School Board
School District Spotsylvania County Public Schools
Others
HOA Fee Include Common Area Maintenance,Pier/Dock Maintenance,Security Gate
Senior Community No
Tax ID 80E2-44-
Ownership Fee Simple
SqFt Source Assessor
Acceptable Financing Cash, Conventional, FHA, VA
Listing Terms Cash, Conventional, FHA, VA
Financing Cash,Conventional,FHA,VA
Special Listing Condition Standard
Read Less
Want to know what your home might be worth? Contact us for a FREE valuation!

Our team is ready to help you sell your home for the highest possible price ASAP

Bought with Camilla G Messer • EXIT Elite Realty

