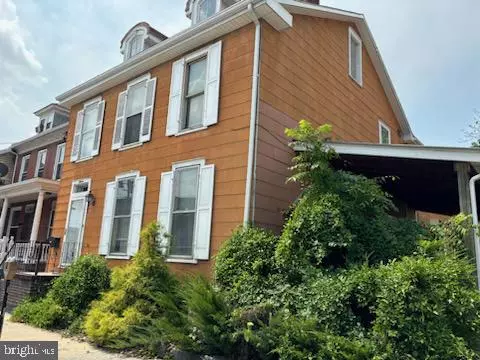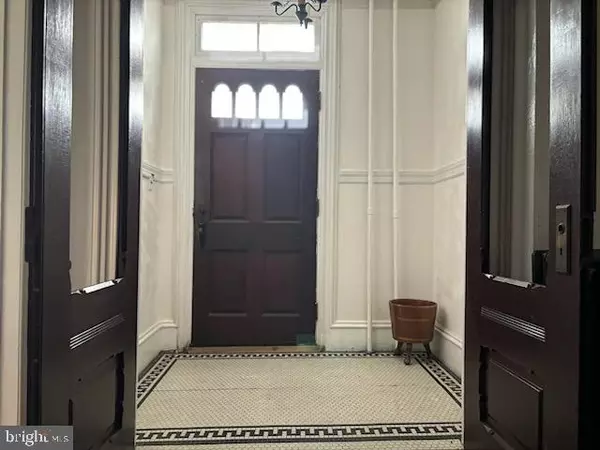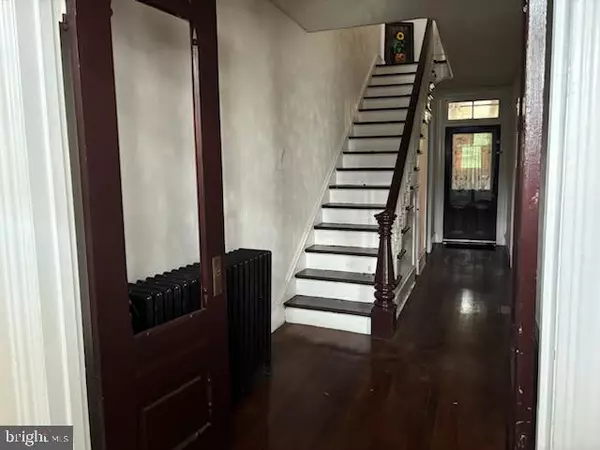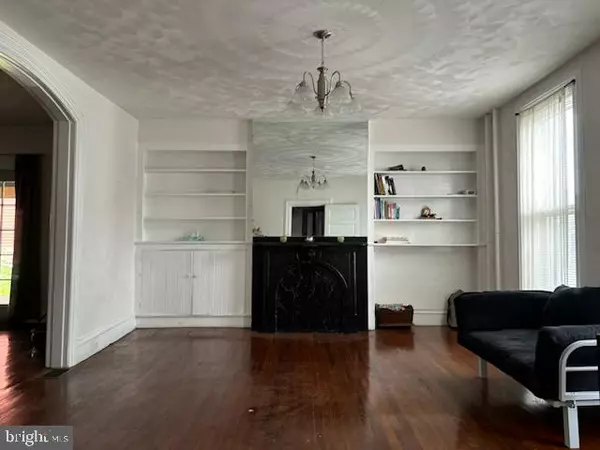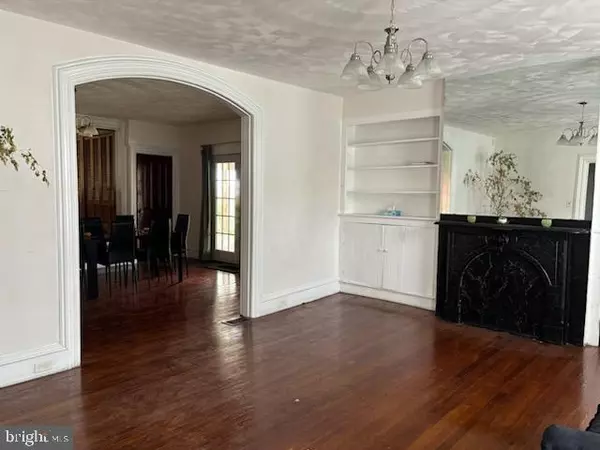$149,900
$159,900
6.3%For more information regarding the value of a property, please contact us for a free consultation.
11 EAST 3RD ST Lewistown, PA 17044
3 Beds
3 Baths
2,456 SqFt
Key Details
Sold Price $149,900
Property Type Single Family Home
Sub Type Detached
Listing Status Sold
Purchase Type For Sale
Square Footage 2,456 sqft
Price per Sqft $61
Subdivision None Available
MLS Listing ID PAMF2051260
Sold Date 10/16/24
Style Craftsman,Traditional
Bedrooms 3
Full Baths 2
Half Baths 1
HOA Y/N N
Abv Grd Liv Area 2,456
Originating Board BRIGHT
Year Built 1920
Annual Tax Amount $1,686
Tax Year 2023
Lot Size 0.280 Acres
Acres 0.28
Property Description
DO NOT miss this - All offers must be in by Monday, September 2nd.
Don't miss out on this well-maintained, move-in ready, 3-4 bedroom, 2.5 bathroom, single-family home with
tons of living space and a large yard!
Rich in character and charm, this 2,456 sq ft house will surprise you with custom features and elegant
craftmanship. Entertain for days in the large kitchen with custom cabinetry, massive dining room, living
room, den, side deck, back patio, and large backyard!
This home offers both space and style from the captivating tile foyer with a luxurious double-door entrance,
to the classic hardwood flooring and two beautiful fireplaces in both the living room and den. Plenty of
storage space in the attic and basement, a new roof for peace of mind, and off-street parking.
With a full-price offer by September 2nd, enjoy a 1-year home warranty to cover gas furnace, plumbing,
electric, appliances, and more.
As you know, there aren't many homes like this on the market, so DO NOT delay. Schedule your
private showing today!
Location
State PA
County Mifflin
Area Lewistown Boro (156010)
Zoning RES
Rooms
Basement Interior Access
Interior
Interior Features Attic, Attic/House Fan, Built-Ins, Carpet, Ceiling Fan(s), Family Room Off Kitchen, Formal/Separate Dining Room, Bathroom - Tub Shower
Hot Water Natural Gas
Heating Baseboard - Hot Water
Cooling Window Unit(s)
Flooring Carpet, Hardwood, Tile/Brick
Fireplaces Number 2
Fireplaces Type Brick, Mantel(s)
Equipment Dishwasher, Refrigerator, Stove
Furnishings Partially
Fireplace Y
Appliance Dishwasher, Refrigerator, Stove
Heat Source Natural Gas
Laundry Hookup
Exterior
Exterior Feature Porch(es)
Water Access N
Roof Type Shingle
Accessibility None
Porch Porch(es)
Garage N
Building
Lot Description Rear Yard, SideYard(s)
Story 2
Foundation Stone
Sewer Public Sewer
Water Public
Architectural Style Craftsman, Traditional
Level or Stories 2
Additional Building Above Grade
Structure Type High
New Construction N
Schools
School District Mifflin County
Others
Pets Allowed Y
Senior Community No
Tax ID NO TAX RECORD
Ownership Fee Simple
SqFt Source Estimated
Acceptable Financing Cash, Conventional, FHA, USDA, VA
Listing Terms Cash, Conventional, FHA, USDA, VA
Financing Cash,Conventional,FHA,USDA,VA
Special Listing Condition Standard
Pets Allowed No Pet Restrictions
Read Less
Want to know what your home might be worth? Contact us for a FREE valuation!

Our team is ready to help you sell your home for the highest possible price ASAP

Bought with Jalon Detweiler • Keller Williams Advantage Realty

