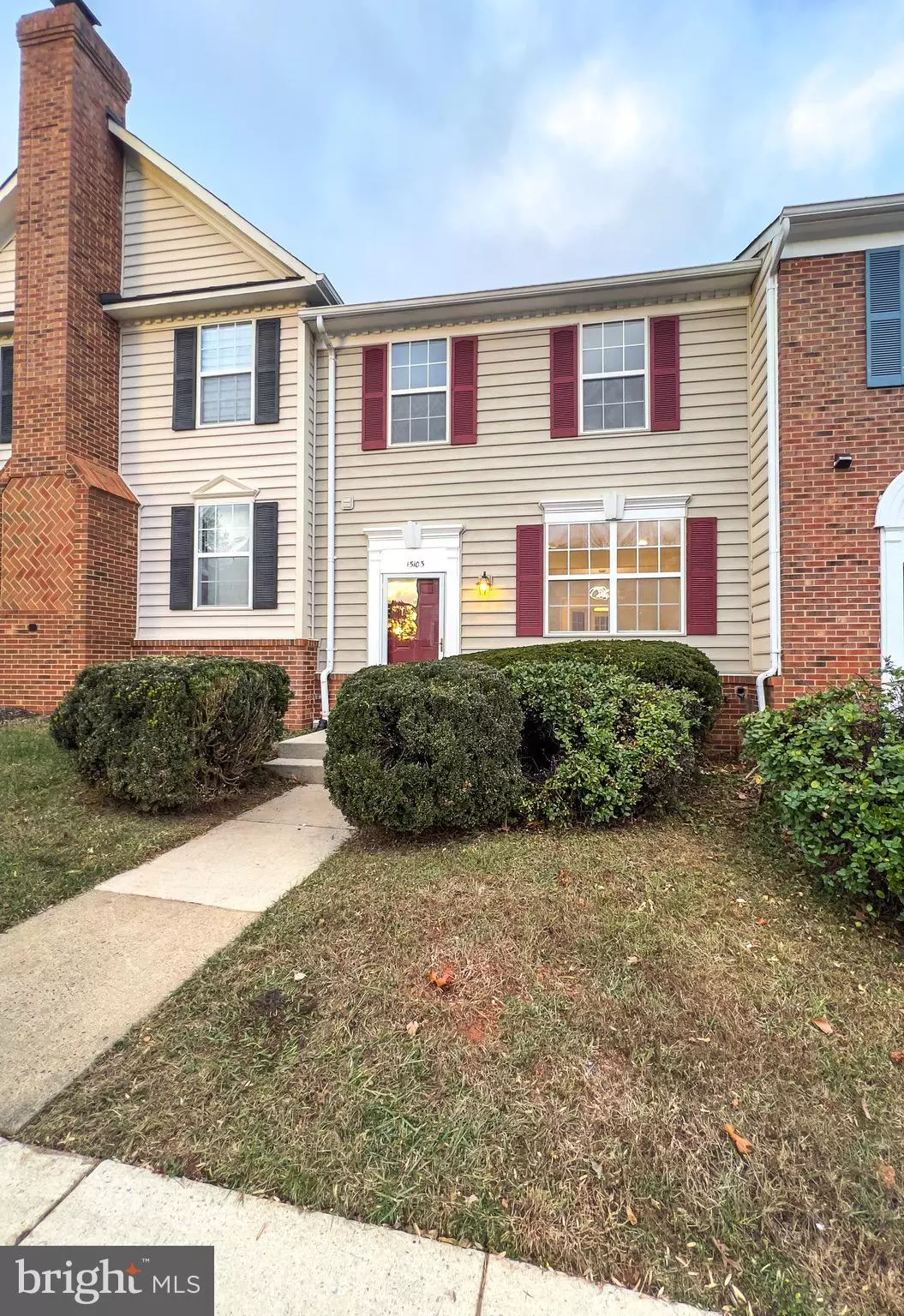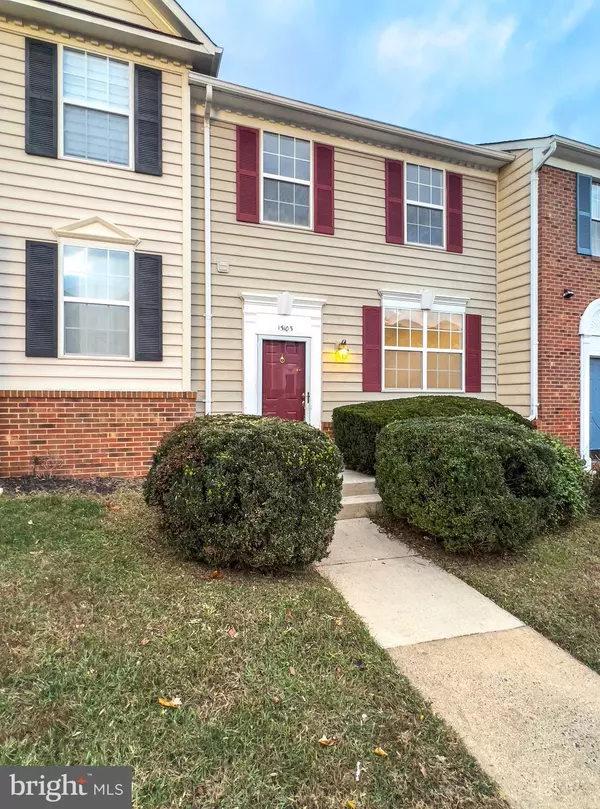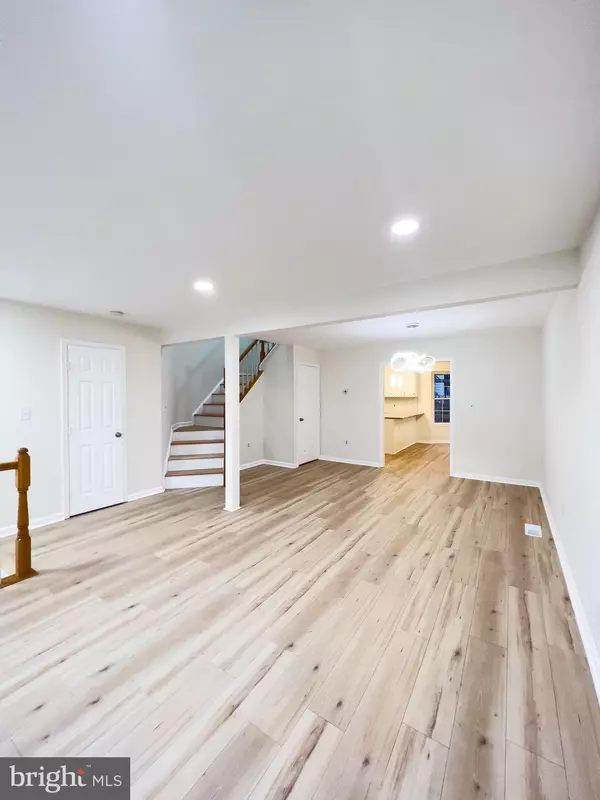$450,000
$440,000
2.3%For more information regarding the value of a property, please contact us for a free consultation.
15103 ARDMORE LOOP Woodbridge, VA 22193
4 Beds
4 Baths
2,100 SqFt
Key Details
Sold Price $450,000
Property Type Townhouse
Sub Type Interior Row/Townhouse
Listing Status Sold
Purchase Type For Sale
Square Footage 2,100 sqft
Price per Sqft $214
Subdivision Wexford
MLS Listing ID VAPW2083614
Sold Date 12/27/24
Style Colonial
Bedrooms 4
Full Baths 2
Half Baths 2
HOA Fees $82/qua
HOA Y/N Y
Abv Grd Liv Area 1,452
Originating Board BRIGHT
Year Built 1991
Annual Tax Amount $3,789
Tax Year 2024
Lot Size 1,598 Sqft
Acres 0.04
Property Description
Discover the perfect blend of style, space, and affordability in this newly renovated townhome—the most budget-friendly townhome currently available in the desirable Wexford community! This spacious 4-bedroom, 4-bathroom gem has been meticulously upgraded to meet the demands of contemporary living. From the stunning new luxury engineered vinyl plank flooring to the captivating lighting and electrical upgrades, every detail has been thoughtfully designed to impress. The eat-in kitchen is a showstopper, boasting brand-new stainless steel appliances, gleaming granite countertops, and a fresh, modern layout. Every bathroom has been completely refinished. The freshly painted interior offers a blank canvas for your personal touch. The expansive basement is a versatile retreat, perfect for entertaining or additional living space, complete with a utility and storage room featuring a built-in workshop area. With spacious living throughout, this home is ideal for families or anyone seeking comfort and flexibility. The community features its own Basketball Courts, Tennis Courts, Tot Lots and Playground! Best of all, its unbeatable location keeps you close to schools, parks, shopping, dining, major commuter routes, Quantico, and VRE lots. Claim this rare opportunity! Schedule your showing today and make this your new beautifully upgraded home in Wexford!
Location
State VA
County Prince William
Zoning R6
Rooms
Basement Fully Finished, Interior Access, Sump Pump, Windows, Connecting Stairway
Interior
Interior Features Breakfast Area, Combination Kitchen/Dining, Combination Dining/Living, Crown Moldings, Dining Area, Primary Bath(s), Recessed Lighting, Walk-in Closet(s)
Hot Water Electric
Heating Heat Pump(s)
Cooling Ceiling Fan(s), Heat Pump(s), Zoned
Flooring Luxury Vinyl Plank, Carpet
Equipment Refrigerator, Stove, Microwave, ENERGY STAR Dishwasher, Washer, Dryer, Disposal
Furnishings No
Fireplace N
Window Features Double Pane
Appliance Refrigerator, Stove, Microwave, ENERGY STAR Dishwasher, Washer, Dryer, Disposal
Heat Source Electric
Laundry Basement, Dryer In Unit, Washer In Unit
Exterior
Garage Spaces 4.0
Parking On Site 2
Fence Privacy, Rear, Wood
Amenities Available Basketball Courts, Tennis Courts, Tot Lots/Playground
Water Access N
Roof Type Shingle
Accessibility None
Total Parking Spaces 4
Garage N
Building
Lot Description Interior, Landscaping, Front Yard, Rear Yard
Story 3
Foundation Slab
Sewer Public Sewer
Water Public
Architectural Style Colonial
Level or Stories 3
Additional Building Above Grade, Below Grade
Structure Type Dry Wall
New Construction N
Schools
School District Prince William County Public Schools
Others
Pets Allowed Y
HOA Fee Include Common Area Maintenance,Road Maintenance,Trash
Senior Community No
Tax ID 8191-32-0093
Ownership Fee Simple
SqFt Source Assessor
Security Features Smoke Detector
Acceptable Financing Cash, Conventional, FHA, VA
Horse Property N
Listing Terms Cash, Conventional, FHA, VA
Financing Cash,Conventional,FHA,VA
Special Listing Condition Standard
Pets Allowed No Pet Restrictions
Read Less
Want to know what your home might be worth? Contact us for a FREE valuation!

Our team is ready to help you sell your home for the highest possible price ASAP

Bought with Kevin Anton Carney • KW Metro Center





