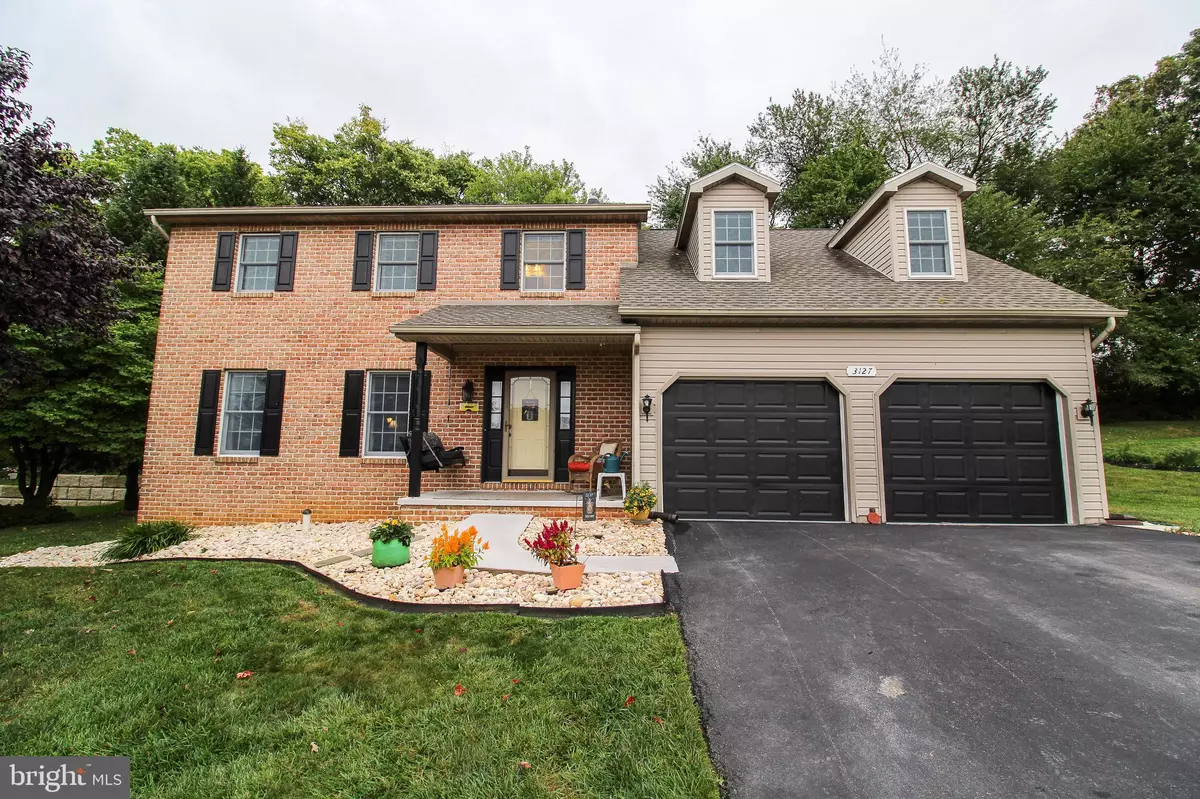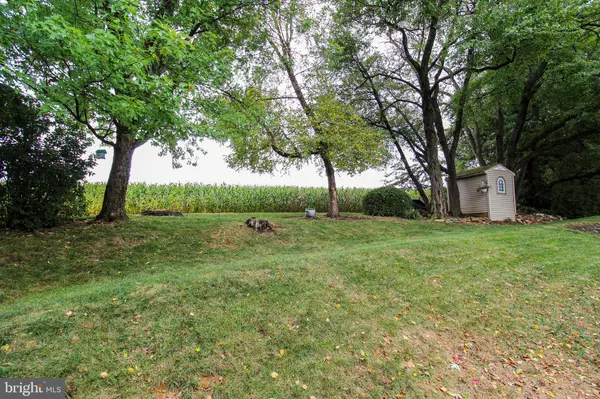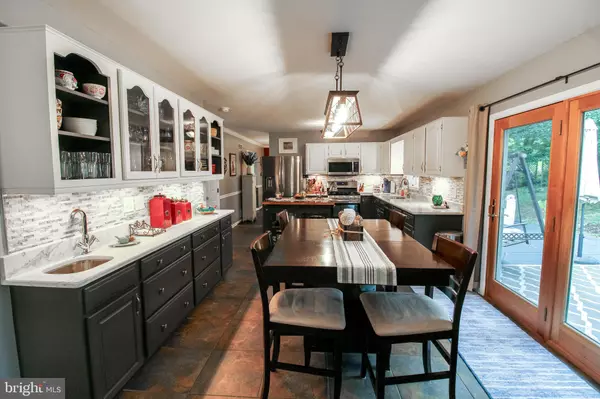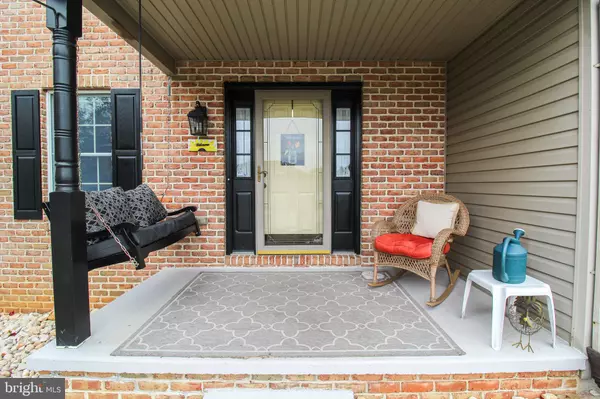$395,000
$395,000
For more information regarding the value of a property, please contact us for a free consultation.
3127 WHEATLYN RD York, PA 17402
4 Beds
3 Baths
2,566 SqFt
Key Details
Sold Price $395,000
Property Type Single Family Home
Sub Type Detached
Listing Status Sold
Purchase Type For Sale
Square Footage 2,566 sqft
Price per Sqft $153
Subdivision Abbington
MLS Listing ID PAYK2068270
Sold Date 01/03/25
Style Colonial
Bedrooms 4
Full Baths 2
Half Baths 1
HOA Y/N N
Abv Grd Liv Area 2,566
Originating Board BRIGHT
Year Built 1993
Annual Tax Amount $5,928
Tax Year 2024
Lot Size 0.303 Acres
Acres 0.3
Property Description
Discover Your Tranquil Oasis - This beautifully maintained 2-story home offers the perfect blend of peaceful country living and modern convenience. Nestled in the heart of the Red Lion Area School District, you'll enjoy breathtaking field views from your private backyard. This 4 bedroom and 2.5 bathroom home provides ample space for your family and guests. The updated kitchen features gray and white cabinets, beautiful quartz countertops (installed in 2023), and stainless steel appliances. This lovely kitchen flows into a casual dining space which then adjoins the inviting living room. Relax by the cozy stone corner gas fireplace on chilly evenings. There is a formal dining room as well, for your game nights, special occasions and/or everyday dinner dates. There's even a "bonus" space which would be great as more living space, home office, reading nook, craft or instrumental practice room - use your imagination! There's a private primary suite, complete with a tile shower/tub combo and a walk-in closet. Enjoy the peace of mind that comes with a newer hot water heater (2021), roof (2018) as well as a furnace (2010) which is serviced twice a year to keep it in tiptop condition. Overlook scenic fields from your patio and backyard, creating a tranquil atmosphere. The location is very convenient being less than 5 minutes from I-83 and less than 10 minutes to Route 30, providing easy access to shopping, dining, and entertainment. Don't miss this opportunity to make this your forever home!
Location
State PA
County York
Area Windsor Twp (15253)
Zoning RESIDENTIAL
Rooms
Other Rooms Dining Room, Primary Bedroom, Bedroom 2, Bedroom 3, Bedroom 4, Kitchen, Family Room, Breakfast Room, Mud Room, Bonus Room
Basement Full, Interior Access, Sump Pump, Unfinished
Interior
Interior Features Carpet, Ceiling Fan(s), Combination Dining/Living, Combination Kitchen/Dining, Family Room Off Kitchen, Floor Plan - Traditional, Formal/Separate Dining Room, Primary Bath(s), Solar Tube(s), Bathroom - Tub Shower, Upgraded Countertops, Walk-in Closet(s), Wood Floors
Hot Water Natural Gas
Heating Forced Air
Cooling Central A/C
Flooring Bamboo, Ceramic Tile, Hardwood, Laminated
Fireplaces Number 1
Fireplaces Type Corner, Gas/Propane, Stone
Equipment Dishwasher, Microwave, Oven/Range - Gas, Refrigerator, Washer, Water Heater
Fireplace Y
Window Features Insulated
Appliance Dishwasher, Microwave, Oven/Range - Gas, Refrigerator, Washer, Water Heater
Heat Source Natural Gas
Laundry Basement, Hookup, Main Floor
Exterior
Exterior Feature Deck(s), Porch(es)
Parking Features Garage - Front Entry, Garage Door Opener, Inside Access
Garage Spaces 6.0
Utilities Available Cable TV Available
Water Access N
View Pasture, Street
Roof Type Architectural Shingle
Accessibility None
Porch Deck(s), Porch(es)
Road Frontage Boro/Township
Attached Garage 2
Total Parking Spaces 6
Garage Y
Building
Lot Description Landscaping, Rear Yard
Story 2
Foundation Active Radon Mitigation
Sewer Public Sewer
Water Public
Architectural Style Colonial
Level or Stories 2
Additional Building Above Grade, Below Grade
Structure Type Dry Wall
New Construction N
Schools
School District Red Lion Area
Others
Pets Allowed Y
Senior Community No
Tax ID 53-000-08-0429-00-00000
Ownership Fee Simple
SqFt Source Assessor
Acceptable Financing Cash, Conventional, USDA, FHA, VA
Listing Terms Cash, Conventional, USDA, FHA, VA
Financing Cash,Conventional,USDA,FHA,VA
Special Listing Condition Standard
Pets Allowed No Pet Restrictions
Read Less
Want to know what your home might be worth? Contact us for a FREE valuation!

Our team is ready to help you sell your home for the highest possible price ASAP

Bought with Cynthia Emaline Espenshade • Life Changes Realty Group





