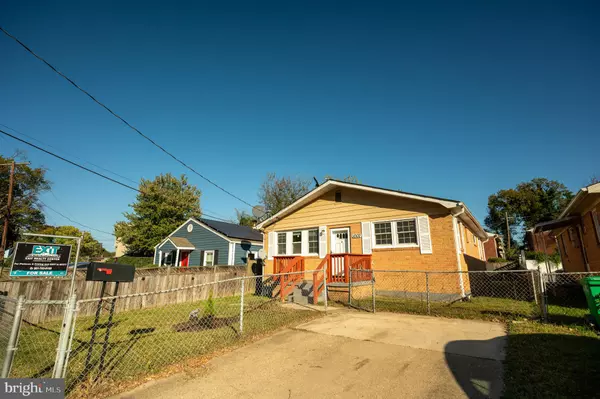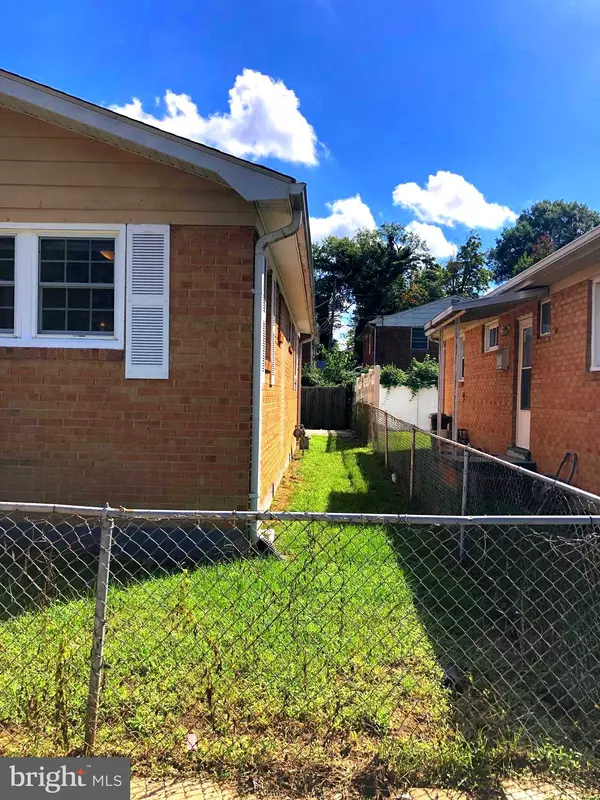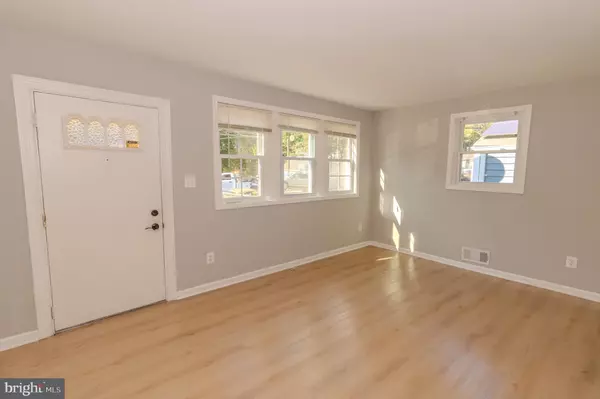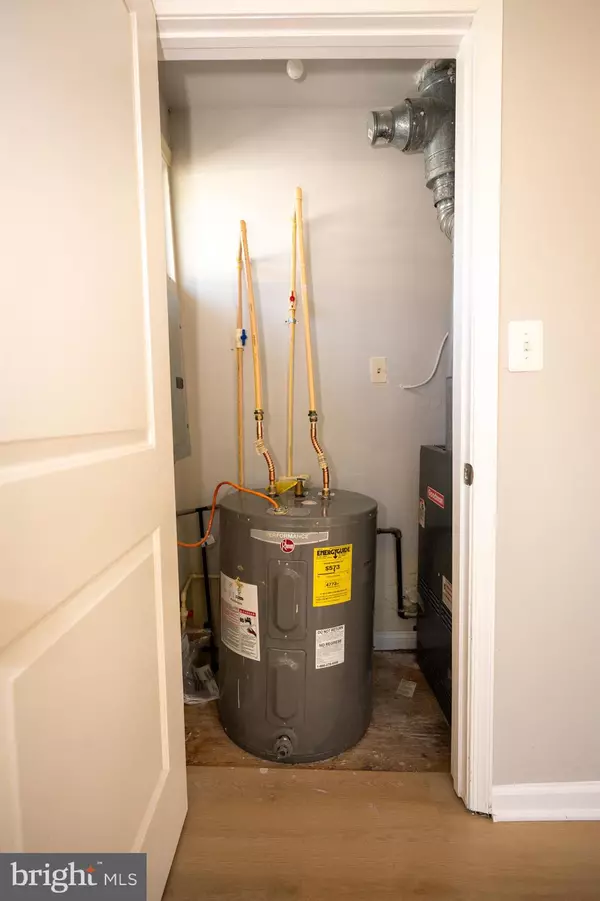$334,620
$330,000
1.4%For more information regarding the value of a property, please contact us for a free consultation.
1002 IAGO AVE Capitol Heights, MD 20743
3 Beds
2 Baths
1,328 SqFt
Key Details
Sold Price $334,620
Property Type Single Family Home
Sub Type Detached
Listing Status Sold
Purchase Type For Sale
Square Footage 1,328 sqft
Price per Sqft $251
Subdivision Gr Capitol Heights
MLS Listing ID MDPG2129138
Sold Date 01/03/25
Style Ranch/Rambler
Bedrooms 3
Full Baths 2
HOA Y/N N
Abv Grd Liv Area 1,328
Originating Board BRIGHT
Year Built 1963
Annual Tax Amount $4,455
Tax Year 2024
Lot Size 4,000 Sqft
Acres 0.09
Property Description
Lovely single-family home, with rear addition, featuring a large master bedroom with walk in closet and separate master bath. This home has a front and a rear deck, for outdoor entertainment! The inside of this superb home; features a kitchen with stainless steel appliances, a gas stove, granite counters and a beautiful back splash!, Brand new Luxury vinyl flooring throughout the home. There are 2 full bathrooms, and the master bedroom is large and private. The yard is fully fenced. Driveway or street parking, awaits for the new owner. The property is located just four mins away from the Capitol Heights Metro Station and is on the MD and DC borderline and near commuter routes. Schedule your tour today!
Location
State MD
County Prince Georges
Zoning R RESIDENTIAL
Rooms
Main Level Bedrooms 3
Interior
Hot Water Electric
Heating Forced Air
Cooling Central A/C
Flooring Luxury Vinyl Plank, Hardwood
Equipment Cooktop, Dishwasher, Disposal, Microwave, Oven/Range - Gas, Refrigerator, Stainless Steel Appliances, Washer/Dryer Stacked, Water Heater
Furnishings No
Fireplace N
Window Features Vinyl Clad
Appliance Cooktop, Dishwasher, Disposal, Microwave, Oven/Range - Gas, Refrigerator, Stainless Steel Appliances, Washer/Dryer Stacked, Water Heater
Heat Source Natural Gas
Laundry Main Floor
Exterior
Exterior Feature Deck(s), Porch(es)
Garage Spaces 1.0
Fence Chain Link
Utilities Available Electric Available, Natural Gas Available, Sewer Available, Water Available
Water Access N
Roof Type Shingle
Street Surface Black Top
Accessibility Level Entry - Main
Porch Deck(s), Porch(es)
Total Parking Spaces 1
Garage N
Building
Story 1
Foundation Crawl Space
Sewer Public Sewer
Water Public
Architectural Style Ranch/Rambler
Level or Stories 1
Additional Building Above Grade, Below Grade
Structure Type Dry Wall
New Construction N
Schools
High Schools Suitland
School District Prince George'S County Public Schools
Others
Pets Allowed N
Senior Community No
Tax ID 17182003291
Ownership Fee Simple
SqFt Source Assessor
Security Features Carbon Monoxide Detector(s),Smoke Detector
Acceptable Financing Cash, Conventional
Listing Terms Cash, Conventional
Financing Cash,Conventional
Special Listing Condition Standard
Read Less
Want to know what your home might be worth? Contact us for a FREE valuation!

Our team is ready to help you sell your home for the highest possible price ASAP

Bought with Angel L Ribulotta • Aguilar & Associates, Inc.





