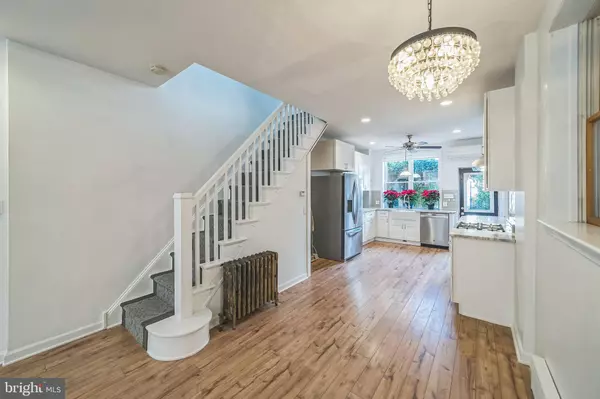$550,000
$549,000
0.2%For more information regarding the value of a property, please contact us for a free consultation.
1036 S RANDOLPH ST Philadelphia, PA 19147
3 Beds
2 Baths
1,574 SqFt
Key Details
Sold Price $550,000
Property Type Townhouse
Sub Type Interior Row/Townhouse
Listing Status Sold
Purchase Type For Sale
Square Footage 1,574 sqft
Price per Sqft $349
Subdivision Queen Village
MLS Listing ID PAPH2420848
Sold Date 01/10/25
Style Traditional,Straight Thru
Bedrooms 3
Full Baths 2
HOA Y/N N
Abv Grd Liv Area 1,574
Originating Board BRIGHT
Year Built 1920
Annual Tax Amount $4,925
Tax Year 2024
Lot Size 752 Sqft
Acres 0.02
Lot Dimensions 16.00 x 47.00
Property Description
Welcome to this beautifully maintained three-bedroom, two-bathroom home with parking in Queens Village, located within the highly desirable Nebinger School District. This charming property offers a perfect blend of modern amenities, comfort, and convenience, with ample space for both living and entertaining. This home is ideally located for those who appreciate both convenience and a peaceful retreat at home. It offers an excellent opportunity for comfortable living, with thoughtful upgrades throughout. The property also benefits from a very well maintained landscaped garden .
enter into the Living and Dining Room Combo: Upon entering, you'll be greeted by a spacious, open living and dining area with recessed lighting—ideal for both relaxing and entertaining. gorgeous
Updated Kitchen with awesome views of the rear yard. The kitchen is a chef's dream, featuring white upper and lower cabinets, sleek granite countertops, and high-end stainless steel appliances, including a Bertazzoni gas range. Mini-Split A/C and Heat on the The first floor that provides both heating and cooling, ensuring year-round comfort. Baseboard Heating throughout the house. Baseboard heaters are also installed on the first floor, offering a secondary heating option and individual temperature control. The second floor boasts two well-sized bedrooms, each offering plenty of natural light and ample closet space. Updated 2nd fl Bathroom: A modern three-piece bathroom has been recently updated for both functionality and style. Laundry: Conveniently located on the second floor, the laundry facilities are easily accessible and add to the home's practicality. Baseboard Heating: The second floor benefits from efficient baseboard heating, allowing for zoned temperature control. Third Floor is the Master Suite: The entire third floor is dedicated to a master suite, offering a private retreat. The suite includes a full bathroom for added convenience. Plenty of Closet Space: The master bedroom features ample closet space, along with a ceiling fan for comfort year-round. Additional Space: This floor also includes additional space that can be utilized as a home office, sitting area, or reading nook, making it highly versatile. There is potential for deck off the 3rd floor. The full, unfinished basement provides great potential for future expansion, storage, or a workshop.The home is equipped with a 200-amp electrical service, a gas hot water system, and a gas heater, ensuring efficient functionality. Some Additional Features: Zoned Heating: The home features three separate heating zones, with individual thermostats on each floor, giving you full control over the temperature on every level. Parking: Enjoy the convenience of a private parking spot in the rear, the address for the parking spot is 1035 fairhill. The parking spot comes with a separate deed, there are 2 separate tax bills 1 for the 1036 Randolph and 1 for 1035 faithill street, please check public records for tax amounts. The expansive rear yard is a tranquil retreat, ideal for morning coffee, barbecues, and outdoor entertaining. A pergola adds a charming touch to the quiet space. Easy access to public transportation, highways, shopping centers and all that Queen Village and the surrounding area has to offer. Walk Score®: 91/100 – Walker's Paradise. Transit Score®: 70/100 – Excellent Transit. Bike Score®: 84/100 – Very Bikeable.
Schedule your private tour today and discover the full potential of this wonderful home!
Location
State PA
County Philadelphia
Area 19147 (19147)
Zoning RSA5
Rooms
Other Rooms Living Room, Dining Room, Primary Bedroom, Bedroom 2, Kitchen, Bedroom 1
Basement Full
Interior
Interior Features Primary Bath(s), Ceiling Fan(s), Kitchen - Eat-In
Hot Water Natural Gas
Heating Baseboard - Hot Water
Cooling Ductless/Mini-Split
Fireplace N
Heat Source Natural Gas
Laundry Upper Floor
Exterior
Exterior Feature Deck(s)
Garage Spaces 1.0
Water Access N
Accessibility None
Porch Deck(s)
Total Parking Spaces 1
Garage N
Building
Lot Description Rear Yard
Story 3
Foundation Stone
Sewer Public Sewer
Water Public
Architectural Style Traditional, Straight Thru
Level or Stories 3
Additional Building Above Grade
New Construction N
Schools
School District Philadelphia City
Others
Senior Community No
Tax ID 021435300
Ownership Fee Simple
SqFt Source Assessor
Acceptable Financing Cash, Conventional, FHA, VA
Listing Terms Cash, Conventional, FHA, VA
Financing Cash,Conventional,FHA,VA
Special Listing Condition Standard
Read Less
Want to know what your home might be worth? Contact us for a FREE valuation!

Our team is ready to help you sell your home for the highest possible price ASAP

Bought with Andrew Gerzan • APG Realty LLC





