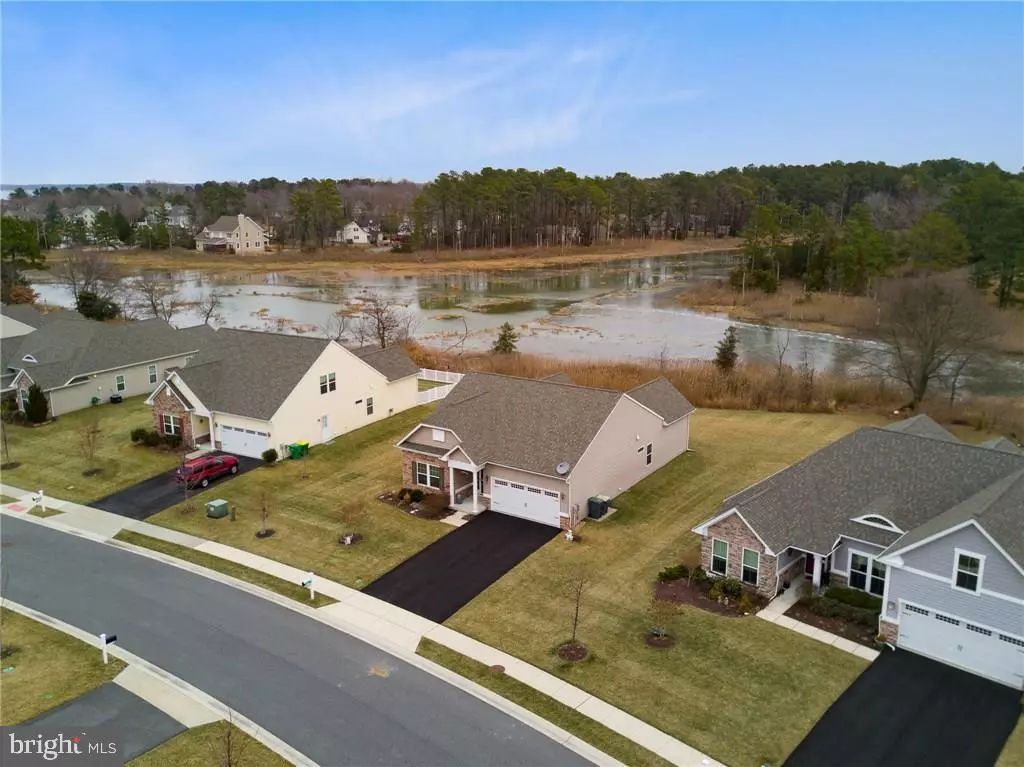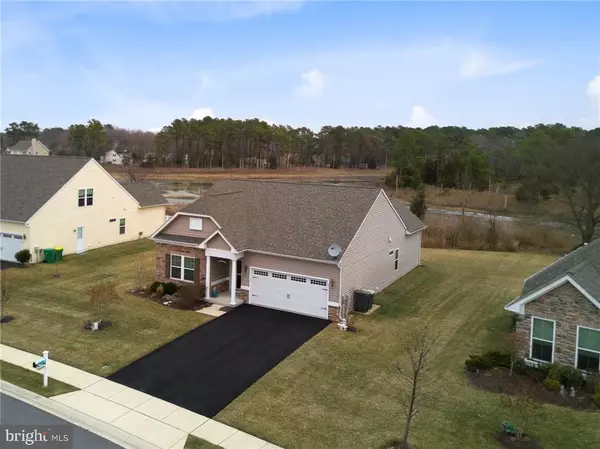$320,000
$329,000
2.7%For more information regarding the value of a property, please contact us for a free consultation.
28946 HABERSHAM LN Dagsboro, DE 19939
3 Beds
2 Baths
2,000 SqFt
Key Details
Sold Price $320,000
Property Type Single Family Home
Sub Type Detached
Listing Status Sold
Purchase Type For Sale
Square Footage 2,000 sqft
Price per Sqft $160
Subdivision Seagrass Plantation
MLS Listing ID 1001575750
Sold Date 06/08/18
Style Coastal
Bedrooms 3
Full Baths 2
HOA Fees $185/ann
HOA Y/N Y
Abv Grd Liv Area 2,000
Originating Board SCAOR
Year Built 2012
Lot Size 0.300 Acres
Acres 0.3
Property Description
Pristine creek front home translates the convenience of ranch living with a spacious open floor plan featuring fine finishes and well-chosen custom paint colors. The foyer opens to the great room, kitchen and dining with gorgeous hardwood floors. You will enjoy relaxing on the rear paver patio taking in the breathtaking waterfront view while watching herons, egrets, and wildlife along the water's edge. Entertaining is a delight in the great room with vaulted ceiling featuring an impressive stone raised hearth gas fireplace, gourmet kitchen with stainless appliances, upgraded cabinetry accented by glass front cabinet doors, built-in desk, breakfast bar, under cabinet lighting, convenient pantry and surround sound. Light fills the luxurious owner's suite with private sitting room and deluxe tile shower and dual bowl vanity with granite top with custom trimmed mirror. Irrigation, Lawn Care Included, Pool, Pickle-Ball, Fitness, Bay Access.
Location
State DE
County Sussex
Area Baltimore Hundred (31001)
Zoning RESIDENTIAL
Rooms
Other Rooms Primary Bedroom
Main Level Bedrooms 3
Interior
Interior Features Breakfast Area, Pantry, Entry Level Bedroom, Ceiling Fan(s), Window Treatments
Hot Water Electric
Heating Gas, Propane
Cooling Central A/C
Flooring Hardwood, Tile/Brick
Fireplaces Number 1
Fireplaces Type Gas/Propane
Equipment Dishwasher, Disposal, Dryer - Electric, Icemaker, Refrigerator, Microwave, Oven - Self Cleaning, Washer, Water Heater
Furnishings Partially
Fireplace Y
Window Features Screens
Appliance Dishwasher, Disposal, Dryer - Electric, Icemaker, Refrigerator, Microwave, Oven - Self Cleaning, Washer, Water Heater
Heat Source Bottled Gas/Propane
Exterior
Exterior Feature Patio(s)
Parking Features Garage Door Opener
Garage Spaces 2.0
Pool Other
Utilities Available Cable TV Available
Water Access Y
View River, Creek/Stream
Roof Type Architectural Shingle
Accessibility Level Entry - Main
Porch Patio(s)
Attached Garage 2
Total Parking Spaces 2
Garage Y
Building
Lot Description Cleared, Landscaping
Story 1
Foundation Slab
Sewer Public Sewer
Water Public
Architectural Style Coastal
Level or Stories 1
Additional Building Above Grade
Structure Type Vaulted Ceilings
New Construction N
Schools
School District Indian River
Others
Senior Community No
Tax ID 134-07.00-597.00
Ownership Fee Simple
SqFt Source Estimated
Acceptable Financing Cash, Conventional, FHA, VA
Listing Terms Cash, Conventional, FHA, VA
Financing Cash,Conventional,FHA,VA
Special Listing Condition Standard
Read Less
Want to know what your home might be worth? Contact us for a FREE valuation!

Our team is ready to help you sell your home for the highest possible price ASAP

Bought with DANIEL LEWIS • TANSEY WARNER





