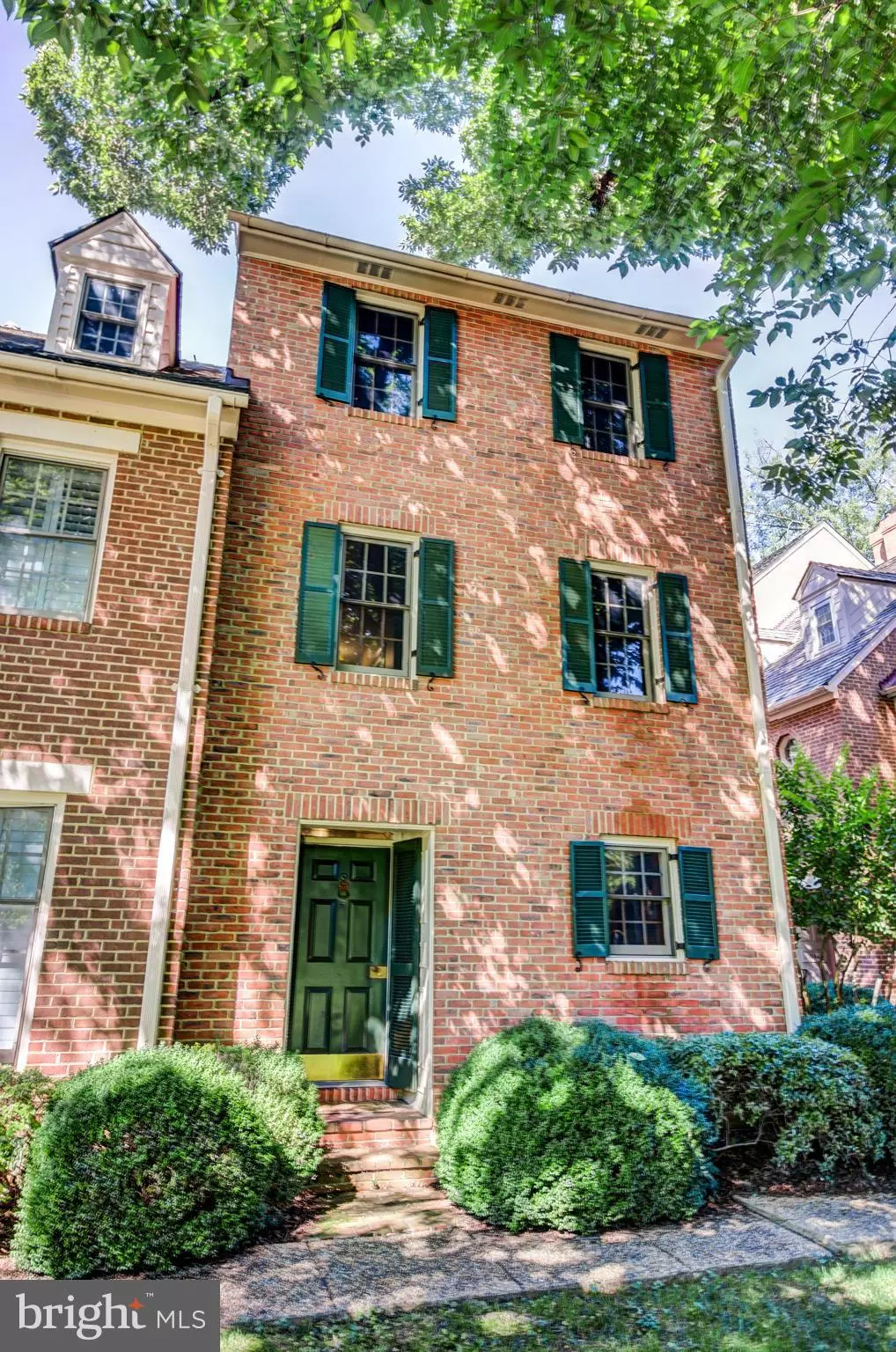$295,000
$328,900
10.3%For more information regarding the value of a property, please contact us for a free consultation.
1308 KENMORE AVE #5 Fredericksburg, VA 22401
3 Beds
4 Baths
1,964 SqFt
Key Details
Sold Price $295,000
Property Type Townhouse
Sub Type Interior Row/Townhouse
Listing Status Sold
Purchase Type For Sale
Square Footage 1,964 sqft
Price per Sqft $150
Subdivision Kenmore Townhome
MLS Listing ID 1000396113
Sold Date 10/14/15
Style Colonial
Bedrooms 3
Full Baths 2
Half Baths 2
HOA Fees $150/mo
HOA Y/N Y
Abv Grd Liv Area 1,964
Originating Board MRIS
Year Built 1982
Annual Tax Amount $2,850
Tax Year 2014
Lot Size 1,155 Sqft
Acres 0.03
Property Description
Charming 3 Bedroom 2.5 Bath Townhome near Historic Downtown Fredericksburg and Mary Washington University. Located directly across from Beautiful Kenmore Park! Two wood burning fireplaces. Private Fenced Backyard with Deck and Patio. Close to shops and restaurants. Great for commuting to DC and Quantico. 3 Bedrooms, 2.5 baths, New Granite Countertops, New Flooring and more.
Location
State VA
County Fredericksburg City
Zoning R16
Rooms
Other Rooms Living Room, Primary Bedroom, Sitting Room, Bedroom 2, Kitchen, Bedroom 1
Interior
Interior Features Kitchen - Table Space, Primary Bath(s), Wet/Dry Bar, Wood Floors, Floor Plan - Traditional
Hot Water Natural Gas
Heating Forced Air
Cooling Central A/C
Fireplaces Number 2
Fireplaces Type Mantel(s)
Equipment Disposal, Oven/Range - Electric, Refrigerator, Trash Compactor
Fireplace Y
Window Features Double Pane
Appliance Disposal, Oven/Range - Electric, Refrigerator, Trash Compactor
Heat Source Natural Gas
Exterior
Utilities Available Cable TV Available
Water Access N
Accessibility None
Garage N
Private Pool N
Building
Story 3+
Sewer Public Sewer
Water Public
Architectural Style Colonial
Level or Stories 3+
Additional Building Above Grade
Structure Type Brick,Dry Wall
New Construction N
Schools
Middle Schools Walker-Grant
High Schools James Monroe
School District Fredericksburg City Public Schools
Others
Senior Community No
Tax ID 2225
Ownership Fee Simple
Special Listing Condition Standard
Read Less
Want to know what your home might be worth? Contact us for a FREE valuation!

Our team is ready to help you sell your home for the highest possible price ASAP

Bought with Suzy Stone • Century 21 Redwood Realty





