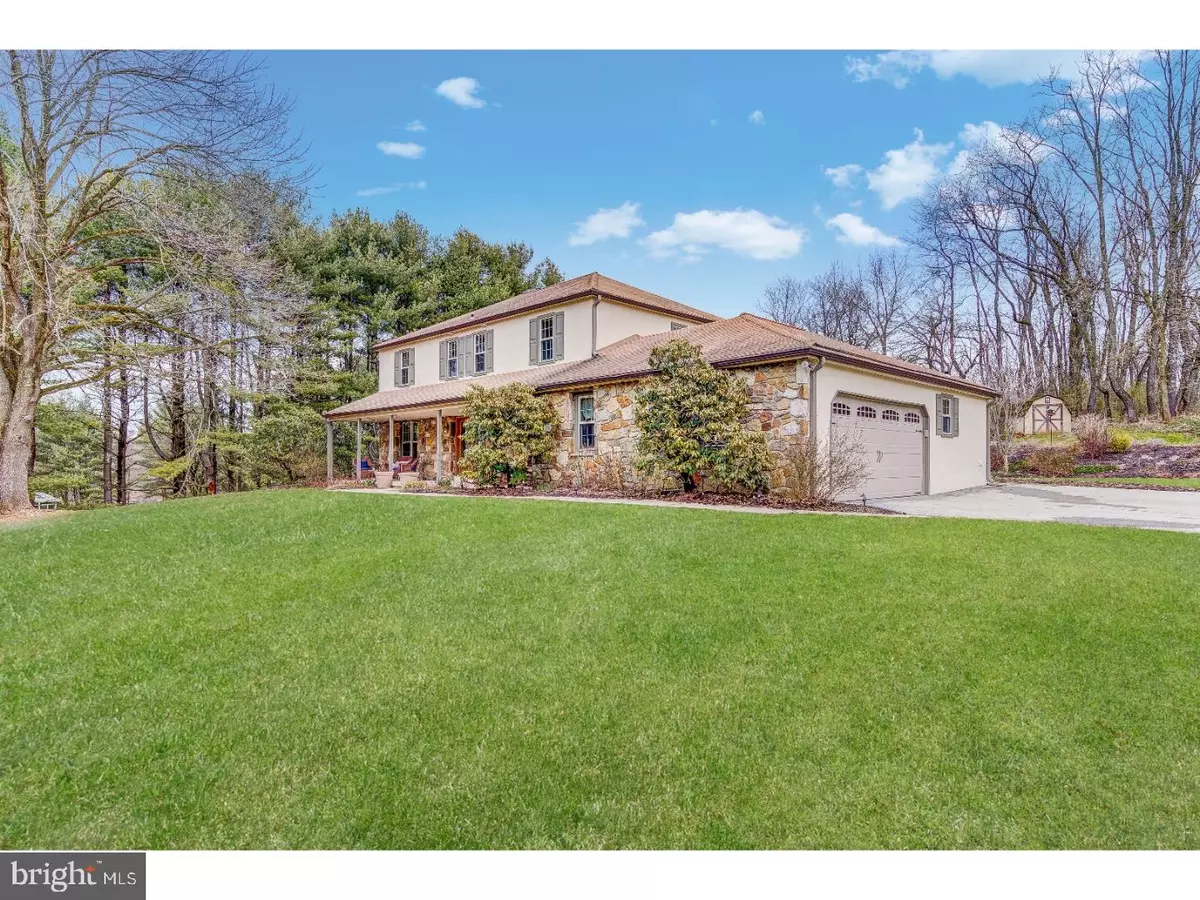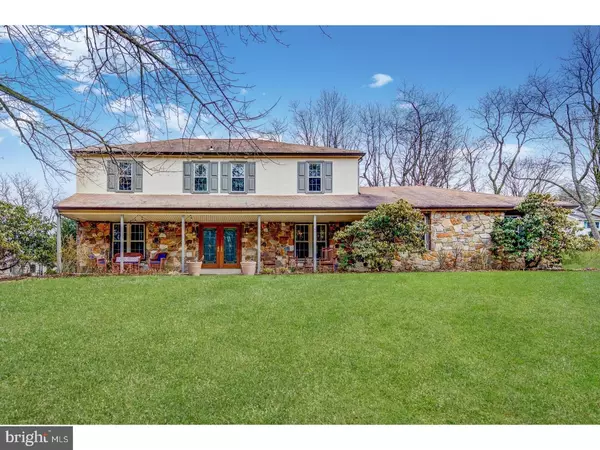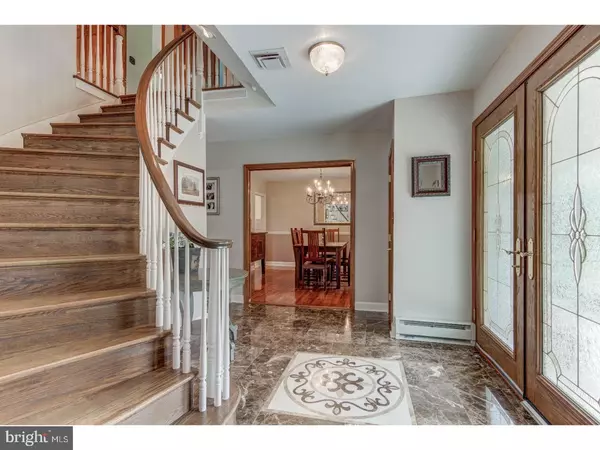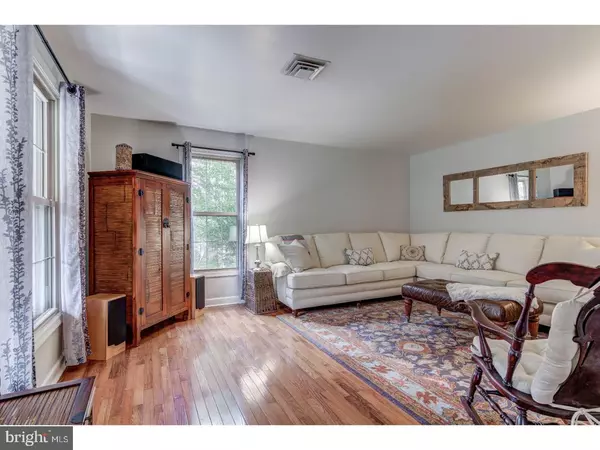$550,000
$559,900
1.8%For more information regarding the value of a property, please contact us for a free consultation.
707 HAINES MILL RD West Chester, PA 19382
4 Beds
3 Baths
2,835 SqFt
Key Details
Sold Price $550,000
Property Type Single Family Home
Sub Type Detached
Listing Status Sold
Purchase Type For Sale
Square Footage 2,835 sqft
Price per Sqft $194
Subdivision None Available
MLS Listing ID 1000335424
Sold Date 07/13/18
Style Colonial,Traditional
Bedrooms 4
Full Baths 2
Half Baths 1
HOA Y/N N
Abv Grd Liv Area 2,835
Originating Board TREND
Year Built 1974
Annual Tax Amount $8,979
Tax Year 2018
Lot Size 2.100 Acres
Acres 2.1
Lot Dimensions 2.1 ACRES
Property Description
Welcome to this custom-built 4 BR 2.1 Bath home situated on over 2 sprawling acres in award-winning Unionville-Chadds Ford SD! Take in the amazing views on the covered front porch. This is no "cookie-cutter" home and it features custom mill work, pocket doors, hardwood floors throughout the entire 2nd floor and the list goes on! Gleaming marble floors great you in the foyer with turned staircase. The foyer is flanked by a large Living Room and a formal Dining Room with hardwood floors. Large eat-in Kitchen features ample counter space with Granite Counters, beautiful cabinetry, recessed lighting, new stainless appliances and views of the stunning rear yard. The cozy Family Room is perfect for entertaining family and friends and is accented by a stone wall with wood-burning fireplace and sliders to the rear custom patio. The first level is completed with a professional office, oversized mudroom, laundry room and powder room. Second floor Master Suite is sure to impress with a large walk-in closet and freshly updated Master Bath! 3 additional massive Guest Bedrooms and a Center Hall Bath finish the 2nd level. The exterior of this home is certainly one of it's major highlights; professional landscaping, recently added expansive blue stone patio and an amazing private setting, all minutes away from West Chester, Kennett Square and award-winning schools!
Location
State PA
County Chester
Area Pocopson Twp (10363)
Zoning RA
Direction Southwest
Rooms
Other Rooms Living Room, Dining Room, Primary Bedroom, Bedroom 2, Bedroom 3, Kitchen, Family Room, Bedroom 1, Laundry, Other, Attic
Basement Full, Unfinished, Outside Entrance
Interior
Interior Features Primary Bath(s), Kitchen - Island, Butlers Pantry, Ceiling Fan(s), Stall Shower, Dining Area
Hot Water Electric
Heating Electric, Forced Air, Baseboard
Cooling Central A/C
Flooring Wood, Fully Carpeted, Tile/Brick
Fireplaces Number 1
Fireplaces Type Stone
Equipment Cooktop, Oven - Wall, Oven - Self Cleaning, Dishwasher, Refrigerator, Disposal
Fireplace Y
Appliance Cooktop, Oven - Wall, Oven - Self Cleaning, Dishwasher, Refrigerator, Disposal
Heat Source Electric
Laundry Main Floor
Exterior
Exterior Feature Patio(s), Porch(es)
Parking Features Inside Access, Garage Door Opener, Oversized
Garage Spaces 5.0
Utilities Available Cable TV
Water Access N
Roof Type Pitched,Shingle
Accessibility None
Porch Patio(s), Porch(es)
Attached Garage 2
Total Parking Spaces 5
Garage Y
Building
Lot Description Sloping, Open, Front Yard, Rear Yard, SideYard(s)
Story 2
Foundation Brick/Mortar
Sewer On Site Septic
Water Well
Architectural Style Colonial, Traditional
Level or Stories 2
Additional Building Above Grade
New Construction N
Schools
Middle Schools Charles F. Patton
High Schools Unionville
School District Unionville-Chadds Ford
Others
Senior Community No
Tax ID 63-03 -0108.0900
Ownership Fee Simple
Acceptable Financing Conventional
Listing Terms Conventional
Financing Conventional
Read Less
Want to know what your home might be worth? Contact us for a FREE valuation!

Our team is ready to help you sell your home for the highest possible price ASAP

Bought with Barry D Navarre Jr. • Navarre and Associates





