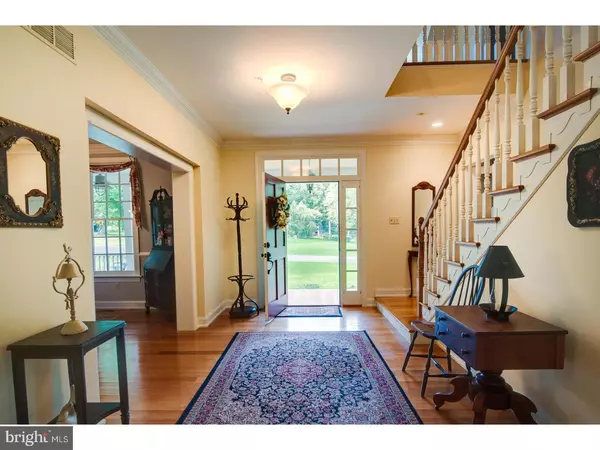$685,000
$700,000
2.1%For more information regarding the value of a property, please contact us for a free consultation.
3226 WELLINGTON RD Doylestown, PA 18902
4 Beds
5 Baths
4,763 SqFt
Key Details
Sold Price $685,000
Property Type Single Family Home
Sub Type Detached
Listing Status Sold
Purchase Type For Sale
Square Footage 4,763 sqft
Price per Sqft $143
Subdivision Wellington Ests
MLS Listing ID 1000470532
Sold Date 07/16/18
Style Cape Cod
Bedrooms 4
Full Baths 3
Half Baths 2
HOA Y/N N
Abv Grd Liv Area 3,738
Originating Board TREND
Year Built 2001
Annual Tax Amount $10,001
Tax Year 2018
Lot Size 1.081 Acres
Acres 1.08
Lot Dimensions 219X215
Property Description
Come see this Beautiful Cape style Farmhouse in Buckingham, Pa at the peak of Spring! Large front porch with mahogany floors where you'll enjoy friends and family on warm summer days. Generous first floor layout with quarter-sawn oak hardwood floors, large dining room and a cozy reading room or library. Kitchen was designed to accommodate large gatherings while the chef/s can easily work and entertain in between the double island work spaces. Three sides of windows brighten up casual dining in what has been called the sun-room. Master bedroom faces the wooded area behind the home. You'll love the fall mornings. Master bathroom has radiant floor heat, which you'll never want to be without again. A bonus room, 3 other bedrooms and two additional full baths are also on the 2nd floor. Finished lower level with full bar, entertainment and game areas. Workout room or home office would be great uses for the room behind the bar area. And, finally, in winter, you'll love have having the garage heated. Easier on the car and you!
Location
State PA
County Bucks
Area Buckingham Twp (10106)
Zoning R1
Direction North
Rooms
Other Rooms Living Room, Dining Room, Primary Bedroom, Bedroom 2, Bedroom 3, Kitchen, Family Room, Bedroom 1, Laundry, Attic
Basement Full, Outside Entrance, Fully Finished
Interior
Interior Features Primary Bath(s), Kitchen - Island, Butlers Pantry, Sprinkler System, Dining Area
Hot Water Other
Heating Gas, Hot Water, Forced Air, Baseboard, Radiant, Zoned, Programmable Thermostat
Cooling Central A/C
Flooring Wood, Fully Carpeted, Vinyl, Tile/Brick
Fireplaces Number 1
Fireplaces Type Brick
Equipment Built-In Range, Oven - Wall, Commercial Range, Disposal, Built-In Microwave
Fireplace Y
Appliance Built-In Range, Oven - Wall, Commercial Range, Disposal, Built-In Microwave
Heat Source Natural Gas
Laundry Upper Floor
Exterior
Exterior Feature Patio(s), Porch(es)
Parking Features Inside Access, Garage Door Opener, Oversized
Garage Spaces 5.0
Water Access N
Roof Type Pitched,Shingle
Accessibility None
Porch Patio(s), Porch(es)
Attached Garage 2
Total Parking Spaces 5
Garage Y
Building
Lot Description Corner, Trees/Wooded
Story 2
Foundation Concrete Perimeter
Sewer On Site Septic
Water Well
Architectural Style Cape Cod
Level or Stories 2
Additional Building Above Grade, Below Grade
Structure Type 9'+ Ceilings
New Construction N
Schools
Elementary Schools Buckingham
Middle Schools Holicong
High Schools Central Bucks High School East
School District Central Bucks
Others
Senior Community No
Tax ID 06-043-024
Ownership Fee Simple
Acceptable Financing Conventional, VA, FHA 203(b), USDA
Listing Terms Conventional, VA, FHA 203(b), USDA
Financing Conventional,VA,FHA 203(b),USDA
Read Less
Want to know what your home might be worth? Contact us for a FREE valuation!

Our team is ready to help you sell your home for the highest possible price ASAP

Bought with Kevin Weingarten • Long & Foster Real Estate, Inc.





