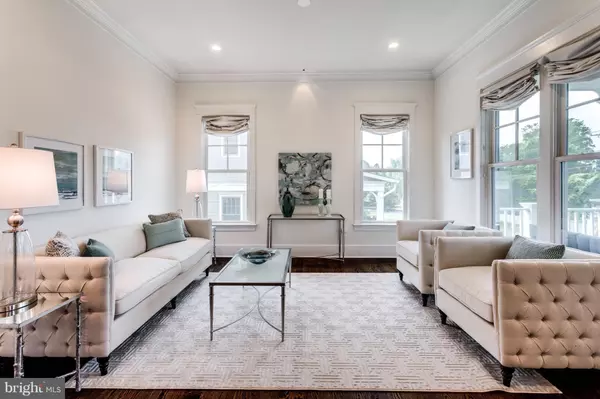$2,425,000
$2,425,000
For more information regarding the value of a property, please contact us for a free consultation.
1251 KURTZ RD Mclean, VA 22101
6 Beds
7 Baths
0.41 Acres Lot
Key Details
Sold Price $2,425,000
Property Type Single Family Home
Sub Type Detached
Listing Status Sold
Purchase Type For Sale
Subdivision Salona Village
MLS Listing ID 1001808384
Sold Date 07/16/18
Style Craftsman
Bedrooms 6
Full Baths 6
Half Baths 1
HOA Y/N N
Originating Board MRIS
Year Built 2012
Annual Tax Amount $26,840
Tax Year 2017
Lot Size 0.413 Acres
Acres 0.41
Property Description
Salona Village, custom built Arts & Crafts home backing to acres of open field, blocks fm downtown McLean! Pristine condit - 8,000 sq ft architectural masterpiece features 6 BR/6.5BA, Extensive millwork, 10~+ ceilings, designer fixtures & lighting upgrades, Thermador & SubZero Chef~s kit w/ Carrera marble island, ensuite BA. Hardwd flrs. Spacious Walk out LL w/billards, exercise rm, bar,frplc.
Location
State VA
County Fairfax
Zoning 120
Rooms
Basement Rear Entrance, Outside Entrance, Sump Pump, Daylight, Full, Fully Finished, Improved, Walkout Level, Windows
Interior
Interior Features Breakfast Area, Butlers Pantry, Family Room Off Kitchen, Kitchen - Island, Dining Area, Built-Ins, Chair Railings, Crown Moldings, Master Bath(s), Wainscotting, Wood Floors, Window Treatments, Floor Plan - Open
Hot Water Natural Gas
Heating Forced Air
Cooling Heat Pump(s), Central A/C
Fireplaces Number 2
Fireplaces Type Mantel(s), Screen
Equipment Washer/Dryer Hookups Only, Cooktop - Down Draft, Dishwasher, Disposal, Dryer - Front Loading, Humidifier, Microwave, Oven - Double, Oven - Wall, Oven/Range - Gas, Washer - Front Loading, Water Heater
Fireplace Y
Appliance Washer/Dryer Hookups Only, Cooktop - Down Draft, Dishwasher, Disposal, Dryer - Front Loading, Humidifier, Microwave, Oven - Double, Oven - Wall, Oven/Range - Gas, Washer - Front Loading, Water Heater
Heat Source Natural Gas
Exterior
Exterior Feature Deck(s), Patio(s), Porch(es)
Parking Features Garage Door Opener, Garage - Front Entry
Garage Spaces 2.0
Water Access N
Street Surface Paved
Accessibility None
Porch Deck(s), Patio(s), Porch(es)
Road Frontage Public
Total Parking Spaces 2
Garage N
Building
Lot Description Backs - Parkland, Backs to Trees, Cleared, Open
Story 3+
Sewer Public Sewer
Water Public
Architectural Style Craftsman
Level or Stories 3+
New Construction N
Schools
School District Fairfax County Public Schools
Others
Senior Community No
Tax ID 30-2-14- -6
Ownership Fee Simple
Special Listing Condition Standard
Read Less
Want to know what your home might be worth? Contact us for a FREE valuation!

Our team is ready to help you sell your home for the highest possible price ASAP

Bought with Robert T Ferguson Jr. • RE/MAX Allegiance





