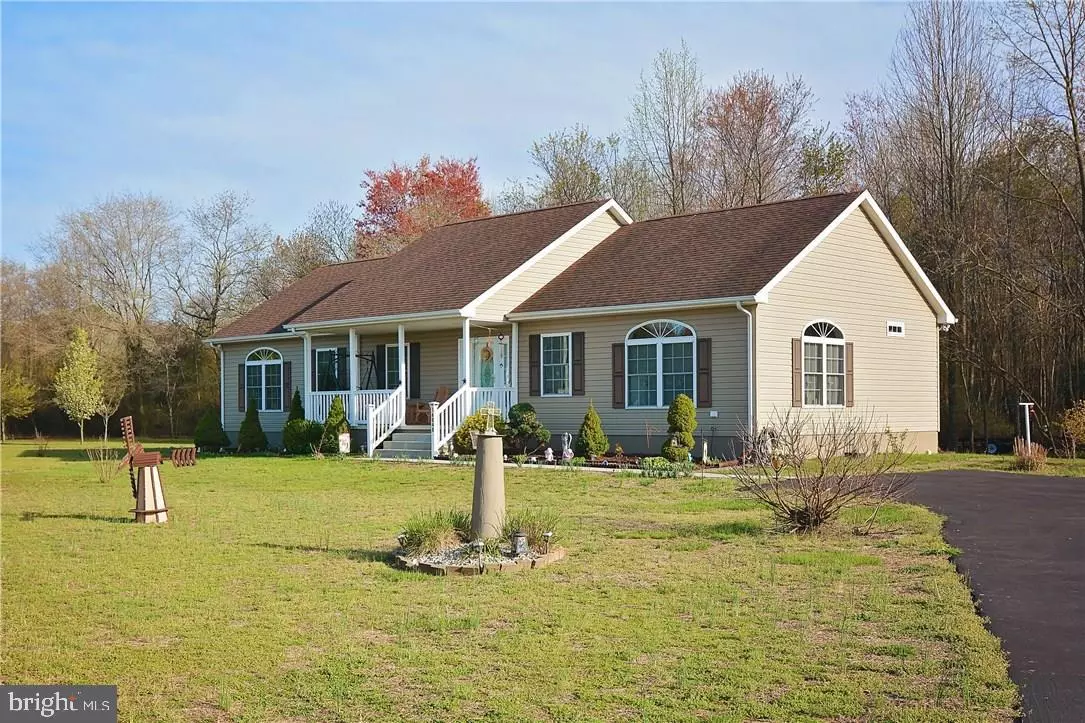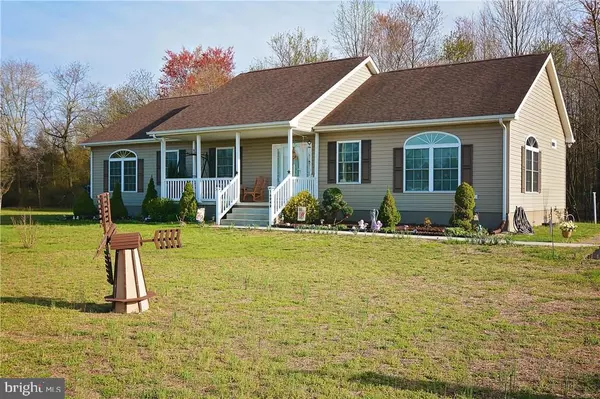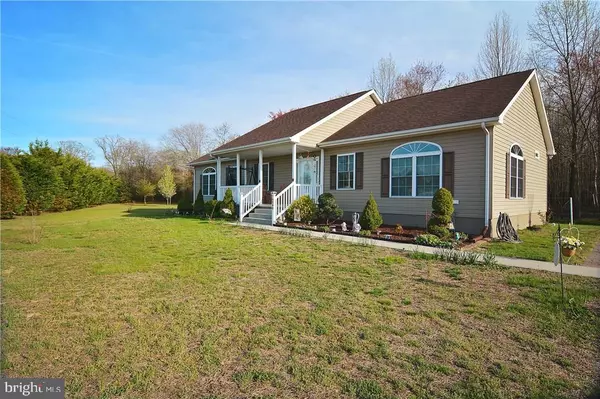$235,000
$249,999
6.0%For more information regarding the value of a property, please contact us for a free consultation.
16242 LONG BRANCH RD Greenwood, DE 19950
3 Beds
2 Baths
1,792 SqFt
Key Details
Sold Price $235,000
Property Type Single Family Home
Sub Type Detached
Listing Status Sold
Purchase Type For Sale
Square Footage 1,792 sqft
Price per Sqft $131
Subdivision None Available
MLS Listing ID 1001572900
Sold Date 07/06/18
Style Ranch/Rambler
Bedrooms 3
Full Baths 2
HOA Y/N N
Abv Grd Liv Area 1,792
Originating Board SCAOR
Year Built 2010
Lot Size 1.130 Acres
Acres 1.13
Lot Dimensions 346x234x428
Property Description
This beautiful Bay to Beach Builders home sits on a gorgeous lot in Greenwood, just outside city limits. Beautifully landscaped, the front yard is lined with trees, providing plenty of privacy! Enjoy watching the sunset from the cozy front porch. The formal living room greets you upon entering, with the master bedroom just off the right. The master suite provides a beautiful space, and an incredible en-suite bath with a huge walk in closet!! The open concept kitchen & dining room provide a beautiful space to entertain, which can be carried over through the sliding glass doors to the spacious back deck! This home features a split floor plan, & two additional bedrooms, full bath, & another large family room are found down the hall, providing a sense of privacy with the convenience of first floor living! If you're looking for a country getaway every day, you do not want to miss this home! An added bonus is the seller's are willing to leave the gas grill, riding mower and some furniture.
Location
State DE
County Sussex
Area Nanticoke Hundred (31011)
Zoning AR
Rooms
Other Rooms Living Room, Dining Room, Primary Bedroom, Kitchen, Family Room, Additional Bedroom
Main Level Bedrooms 3
Interior
Interior Features Attic, Kitchen - Island, Combination Kitchen/Dining, Entry Level Bedroom, Ceiling Fan(s)
Hot Water Electric
Heating Heat Pump(s)
Cooling Central A/C
Flooring Carpet, Vinyl
Equipment Dishwasher, Icemaker, Refrigerator, Microwave, Oven/Range - Electric, Water Heater
Furnishings No
Fireplace N
Window Features Screens,Storm
Appliance Dishwasher, Icemaker, Refrigerator, Microwave, Oven/Range - Electric, Water Heater
Heat Source Electric
Exterior
Exterior Feature Deck(s)
Water Access N
Roof Type Architectural Shingle
Accessibility None
Porch Deck(s)
Garage N
Building
Story 1
Foundation Block, Crawl Space
Sewer Gravity Sept Fld
Water Well
Architectural Style Ranch/Rambler
Level or Stories 1
Additional Building Above Grade
New Construction N
Schools
School District Woodbridge
Others
Senior Community No
Tax ID 430-11.00-28.03
Ownership Fee Simple
SqFt Source Estimated
Security Features Security System
Acceptable Financing Cash, Conventional, FHA, USDA
Listing Terms Cash, Conventional, FHA, USDA
Financing Cash,Conventional,FHA,USDA
Special Listing Condition Standard
Read Less
Want to know what your home might be worth? Contact us for a FREE valuation!

Our team is ready to help you sell your home for the highest possible price ASAP

Bought with Douglas E Gallagher • Myers Realty





