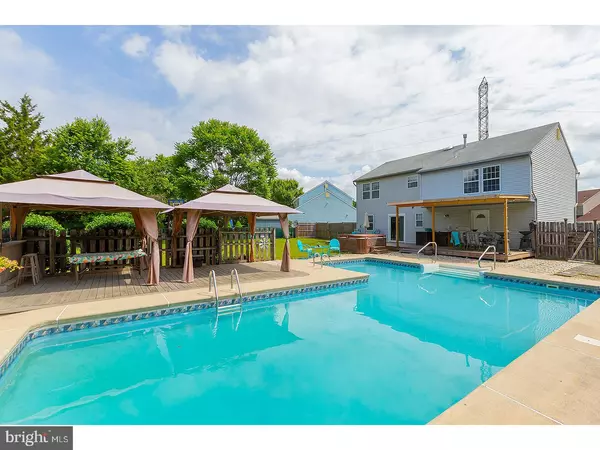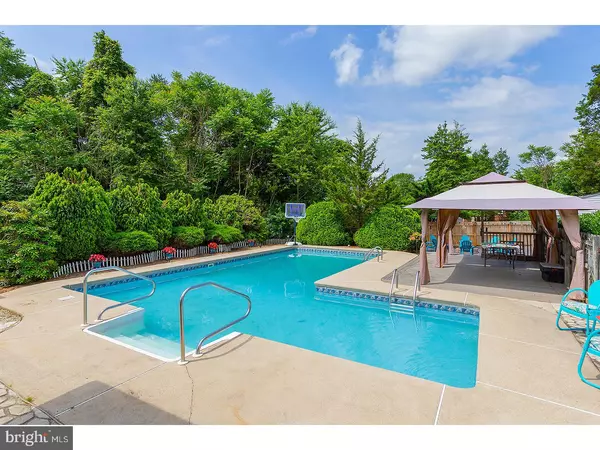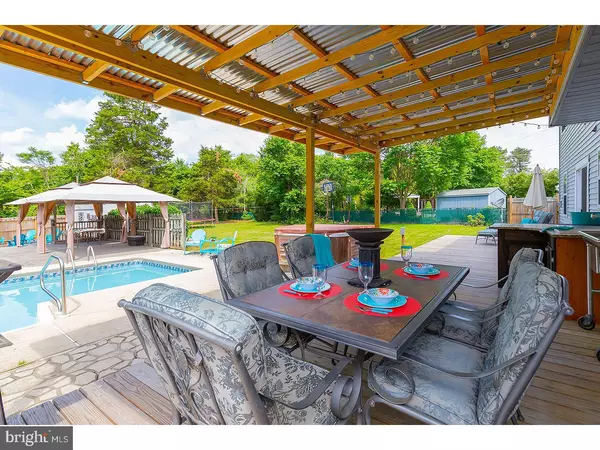$235,000
$224,900
4.5%For more information regarding the value of a property, please contact us for a free consultation.
15 TORRINGTON DR Sicklerville, NJ 08081
4 Beds
2 Baths
2,050 SqFt
Key Details
Sold Price $235,000
Property Type Single Family Home
Sub Type Detached
Listing Status Sold
Purchase Type For Sale
Square Footage 2,050 sqft
Price per Sqft $114
Subdivision Sturbridge Estates
MLS Listing ID 1001805682
Sold Date 07/25/18
Style Contemporary,Split Level
Bedrooms 4
Full Baths 2
HOA Y/N N
Abv Grd Liv Area 2,050
Originating Board TREND
Year Built 1988
Annual Tax Amount $8,782
Tax Year 2017
Lot Size 0.550 Acres
Acres 0.55
Lot Dimensions 56X268
Property Description
Entertainer's Dream home is new on the market! Check out this 4 Bedroom, 2 FULL Bath, 1 Car Garage with a Finished Basement and a HUGE Fenced-in Back Yard with an In Ground Pool in the heart of Gloucester Township! This home has it all! Brand New Carpets, Wood Flooring, Fresh Paint, New Central AC, Heater & Hot Water Heater are less than 5 MONTHS Old, Updated Bathrooms, Tons of Sunlight, Loads of Square footage and the yard is Breathtaking! Enter into the foyer and you will be greeted by the open layout that connects the Living room to the Kitchen and Dining room! Vaulted Ceilings, tons of natural sunlight and that open concept you have been dreaming of! The kitchen is Large with a breakfast bar and stainless steel appliances along with tons of cabinet space and an open Dining Area! Three Large Bedrooms with tons of closet space and an updated Full Bath complete this level! Downstairs is another bedroom and the family room that offers Soothing Colors, Pergo Flooring, Lots of Sunlight and an updated Ceiling fan. There are also Newer Sliding Glass doors that lead out to the Backyard. Now let's talk about the Backyard!!! This yard will take your breath away! A Large Deck off the slider leads to an outdoor kitchen with Granite Countertops and an adorable eating area under the pergola with shiny aluminum ceiling! Then there is the Pool?..The large In-Ground pool with lots of room to sit under the Canopies or pull up a lounge chair to bask in the sun is just the beginning of your outdoor entertainment! This yard comes with a Fire Pit area, Well maintained Shed and room for a mini football field too! It's Everything you ever wanted in a Backyard! OH! Don't forget there is a finished basement with wood flooring where you can entertain or make it your Bar or even another bedroom. Schedule your appointment today before it's gone!
Location
State NJ
County Camden
Area Gloucester Twp (20415)
Zoning RES
Rooms
Other Rooms Living Room, Dining Room, Primary Bedroom, Bedroom 2, Bedroom 3, Kitchen, Family Room, Bedroom 1, Laundry, Other
Basement Full, Fully Finished
Interior
Interior Features Primary Bath(s), Kitchen - Island, Ceiling Fan(s), Wet/Dry Bar, Stall Shower, Kitchen - Eat-In
Hot Water Natural Gas
Heating Gas, Forced Air
Cooling Central A/C
Flooring Wood, Fully Carpeted, Vinyl
Fireplaces Number 1
Fireplaces Type Gas/Propane
Fireplace Y
Window Features Bay/Bow
Heat Source Natural Gas
Laundry Lower Floor
Exterior
Exterior Feature Deck(s), Patio(s)
Parking Features Inside Access, Oversized
Garage Spaces 3.0
Fence Other
Pool In Ground
Utilities Available Cable TV
Water Access N
Roof Type Pitched
Accessibility None
Porch Deck(s), Patio(s)
Attached Garage 1
Total Parking Spaces 3
Garage Y
Building
Lot Description Level, Front Yard, Rear Yard, SideYard(s)
Story Other
Sewer Public Sewer
Water Public
Architectural Style Contemporary, Split Level
Level or Stories Other
Additional Building Above Grade
Structure Type Cathedral Ceilings,9'+ Ceilings
New Construction N
Schools
High Schools Timber Creek
School District Black Horse Pike Regional Schools
Others
Senior Community No
Tax ID 15-15910-00007
Ownership Fee Simple
Acceptable Financing Conventional, VA, FHA 203(b)
Listing Terms Conventional, VA, FHA 203(b)
Financing Conventional,VA,FHA 203(b)
Read Less
Want to know what your home might be worth? Contact us for a FREE valuation!

Our team is ready to help you sell your home for the highest possible price ASAP

Bought with Lisa Flick • HomeSmart First Advantage Realty





