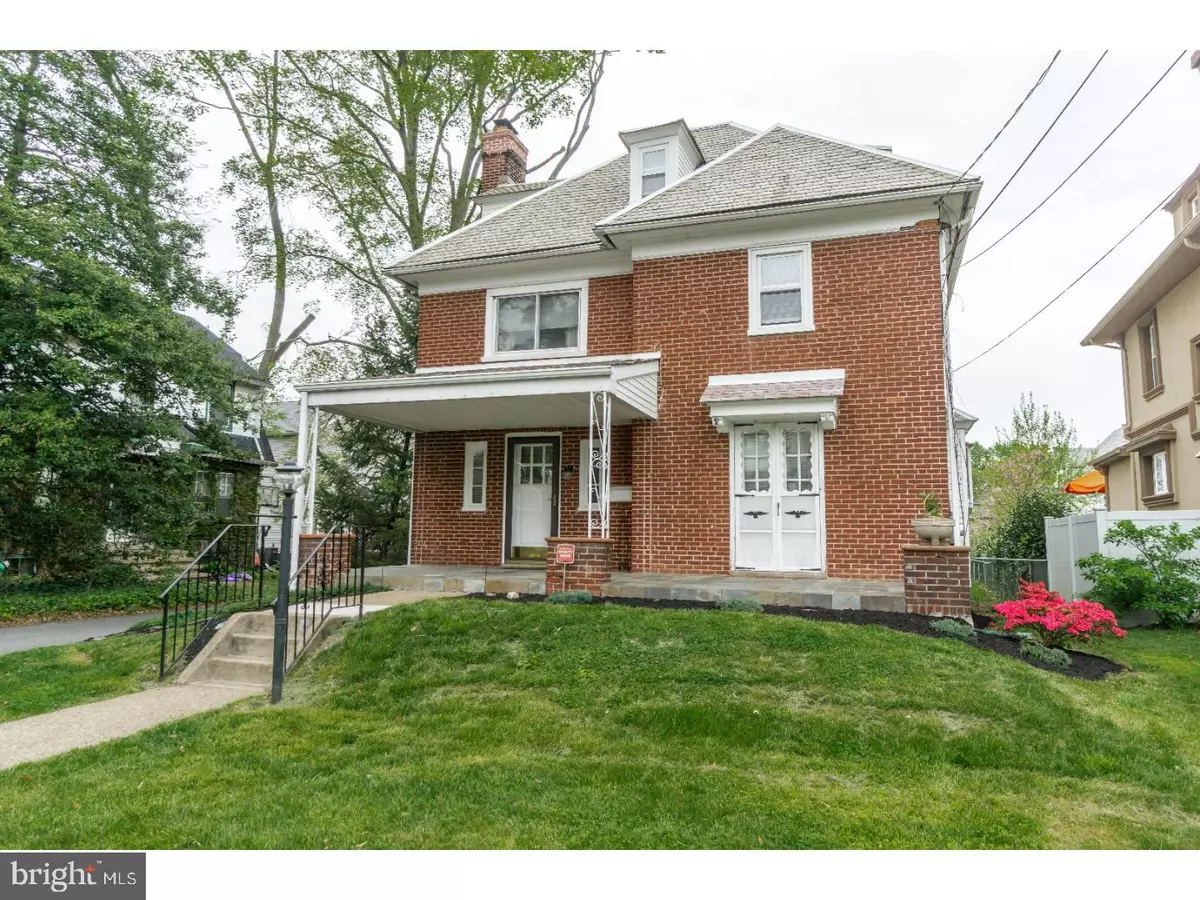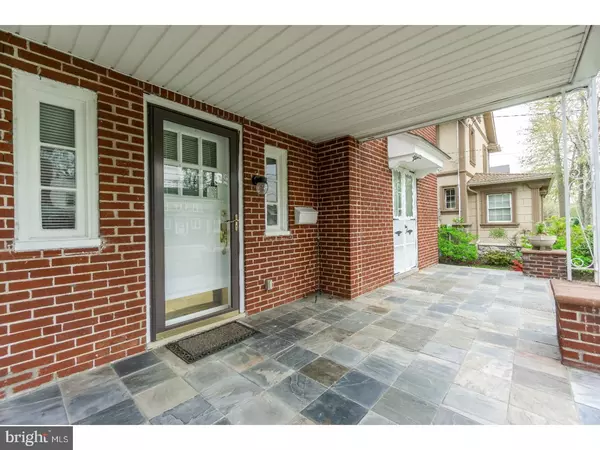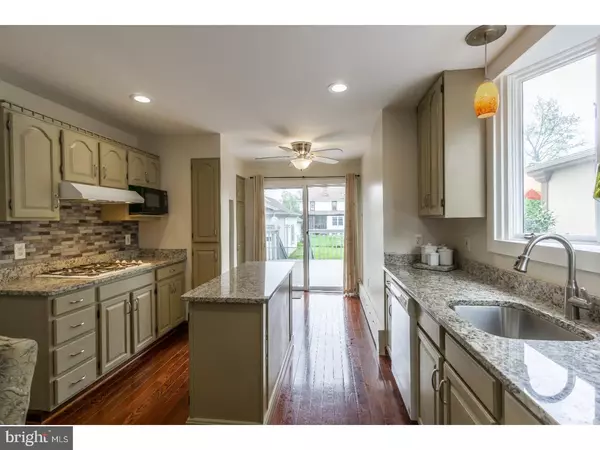$259,000
$264,000
1.9%For more information regarding the value of a property, please contact us for a free consultation.
235 W WINONA AVE Norwood, PA 19074
4 Beds
2 Baths
1,745 SqFt
Key Details
Sold Price $259,000
Property Type Single Family Home
Sub Type Detached
Listing Status Sold
Purchase Type For Sale
Square Footage 1,745 sqft
Price per Sqft $148
Subdivision West End Walk
MLS Listing ID 1000491132
Sold Date 07/30/18
Style Traditional
Bedrooms 4
Full Baths 2
HOA Y/N N
Abv Grd Liv Area 1,745
Originating Board TREND
Year Built 1929
Annual Tax Amount $5,951
Tax Year 2018
Lot Size 6,665 Sqft
Acres 0.15
Lot Dimensions 50X144
Property Description
Perfect home for all your dreams to come true. Walk onto the slate tile front porch and into this heartwarming residence. 235 West Winona Avenue offers hardwood floors throughout, this wonderful property is full of character and charm waiting for you to build your memories. Large Living area with gorgeous newly rehabbed stone gas fireplace that truly accents the room. Spacious freshly painted dining area with french doors to the front patio. Recently updated kitchen with a movable island to create your own working space, new granite and backsplash new dishwasher are just a few of the features in this sun filled kitchen. Upstairs offers 3 bedrooms with lots of natural lighting, and full bathroom. Walk up to the 3rd floor where there is a separate Bedroom and full bath with multiple closet space. This home also has a large basement for storage and laundry facilities. Out back awaits the "Brand New" Man Cave/possible entertainment area/large 2 cars garage with a loft for storage, brand new electricity, energy efficient windows and remote control door openers. The driveway has the capacity to park approximately 6-7 cars. All this and on the widest street in Norwood. Transportation, shopping and playground area are within walking distance. Make your appointment to view!!!! This one will not last. Real Estate agent related to seller. HOME WARRANTY INCLUDED
Location
State PA
County Delaware
Area Norwood Boro (10431)
Zoning RES
Direction Southeast
Rooms
Other Rooms Living Room, Dining Room, Primary Bedroom, Bedroom 2, Bedroom 3, Kitchen, Bedroom 1, Attic
Basement Full, Unfinished
Interior
Interior Features Kitchen - Island, Ceiling Fan(s), Kitchen - Eat-In
Hot Water Electric
Heating Oil, Hot Water, Radiator
Cooling Wall Unit
Flooring Wood, Fully Carpeted
Fireplaces Number 1
Fireplaces Type Stone, Gas/Propane
Equipment Cooktop, Oven - Wall, Oven - Double, Oven - Self Cleaning, Dishwasher, Energy Efficient Appliances
Fireplace Y
Window Features Energy Efficient
Appliance Cooktop, Oven - Wall, Oven - Double, Oven - Self Cleaning, Dishwasher, Energy Efficient Appliances
Heat Source Oil
Laundry Basement
Exterior
Exterior Feature Deck(s), Porch(es)
Parking Features Oversized
Garage Spaces 5.0
Utilities Available Cable TV
Water Access N
Roof Type Slate
Accessibility None
Porch Deck(s), Porch(es)
Total Parking Spaces 5
Garage Y
Building
Lot Description Front Yard, Rear Yard
Story 3+
Foundation Brick/Mortar
Sewer Public Sewer
Water Public
Architectural Style Traditional
Level or Stories 3+
Additional Building Above Grade
New Construction N
Schools
Middle Schools Norwood School
High Schools Interboro Senior
School District Interboro
Others
Senior Community No
Tax ID 31-00-01872-00
Ownership Fee Simple
Acceptable Financing Conventional, VA, FHA 203(b)
Listing Terms Conventional, VA, FHA 203(b)
Financing Conventional,VA,FHA 203(b)
Read Less
Want to know what your home might be worth? Contact us for a FREE valuation!

Our team is ready to help you sell your home for the highest possible price ASAP

Bought with Non Subscribing Member • Non Member Office





