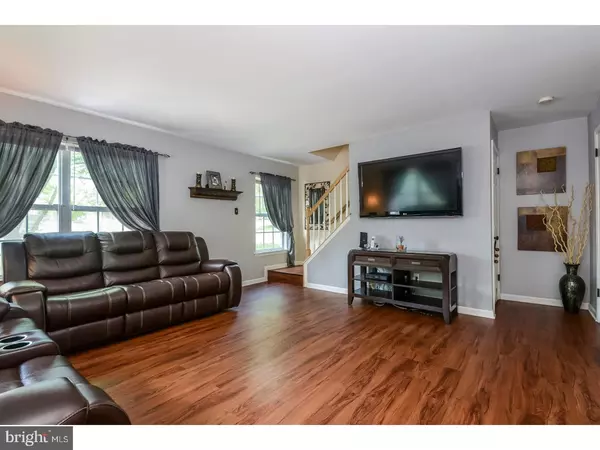$215,900
$219,900
1.8%For more information regarding the value of a property, please contact us for a free consultation.
4001 CAPTAIN MOLLY CIR Doylestown, PA 18902
2 Beds
2 Baths
1,197 SqFt
Key Details
Sold Price $215,900
Property Type Townhouse
Sub Type End of Row/Townhouse
Listing Status Sold
Purchase Type For Sale
Square Footage 1,197 sqft
Price per Sqft $180
Subdivision Patriots Ridge
MLS Listing ID 1001921988
Sold Date 08/07/18
Style Colonial
Bedrooms 2
Full Baths 1
Half Baths 1
HOA Fees $185/mo
HOA Y/N N
Abv Grd Liv Area 1,197
Originating Board TREND
Year Built 1995
Annual Tax Amount $3,316
Tax Year 2018
Lot Dimensions PA
Property Description
Welcome Home to this wonderful 2 bedroom, 1.5 bath END Unit condo now available in the much sought after community of Patriot's Ridge. Beautifully updated, this home has instant curb appeal with its' colonial style exterior featuring a portico covered entrance and front porch. As you enter, you'll immediately take notice of the gleaming pergo laminate flooring that stretches as far as the eye can see - through the living room, dining room, powder room and even into the kitchen. The main level of this home features a spacious living room with oversized windows that allow for plenty of natural sunlight. The openness of the Living Room provides plenty of room to entertain guests, watch your favorite program or just kick back and relax. Adjacent to the living room is the Dining Room, a versatile space where you can enjoy a casual meal just for two or a larger gathering of family and friends. The Dining Room is highlighted by a handsome bronze finished light fixture and large windows. From the Dining Room, the floor plan flows seamlessly into the Kitchen. The Kitchen features a Bosch gas stove, newer Dishwasher, stainless steel sink with new garbage disposal and recessed lighting. A powder room just off the main living room completes the living space on the first level. As you ascend the steps to the second level, you'll be sure to notice the newly installed carpeting that extends from the steps into the second floor hallway, Master Bedroom and Second bedroom. The well-appointed Master Bedroom features two large closets, a sitting/dressing area, and private entrance into the Hall Bath. The Second bedroom is nicely sized and is accented by a large walk-in closet and ceiling fan. In addition to the first and second levels of living space, this property also has a large, unfinished basement which offers plenty of storage space for all your favorite things. The exterior of the property also features an adjacent, common area, park-like setting complete with shady trees, pergolas, and sitting benches highlighted by well-maintained landscaping. If you are looking for a fantastic location, with easy access to major roads and close to commuter routes to Philadelphia, NJ and NYC and yet just a short distance to major shopping and dining in Doylestown Boro, make your appointment today. Note: Association takes care of common area maintenance, lawn maintenance, trash removal, and snow removal.
Location
State PA
County Bucks
Area Plumstead Twp (10134)
Zoning R5
Rooms
Other Rooms Living Room, Dining Room, Primary Bedroom, Kitchen, Bedroom 1, Other
Basement Full, Unfinished
Interior
Interior Features Ceiling Fan(s)
Hot Water Natural Gas
Heating Gas, Forced Air
Cooling Central A/C
Flooring Fully Carpeted, Vinyl
Equipment Dishwasher, Disposal
Fireplace N
Appliance Dishwasher, Disposal
Heat Source Natural Gas
Laundry Basement
Exterior
Exterior Feature Porch(es)
Utilities Available Cable TV
Water Access N
Roof Type Pitched,Shingle
Accessibility None
Porch Porch(es)
Garage N
Building
Story 2
Foundation Concrete Perimeter
Sewer Public Sewer
Water Public
Architectural Style Colonial
Level or Stories 2
Additional Building Above Grade
New Construction N
Schools
School District Central Bucks
Others
Pets Allowed Y
HOA Fee Include Common Area Maintenance,Ext Bldg Maint,Lawn Maintenance,Snow Removal,Trash
Senior Community No
Tax ID 34-049-068-106
Ownership Condominium
Pets Allowed Case by Case Basis
Read Less
Want to know what your home might be worth? Contact us for a FREE valuation!

Our team is ready to help you sell your home for the highest possible price ASAP

Bought with John J Meulstee • Realty ONE Group Legacy





