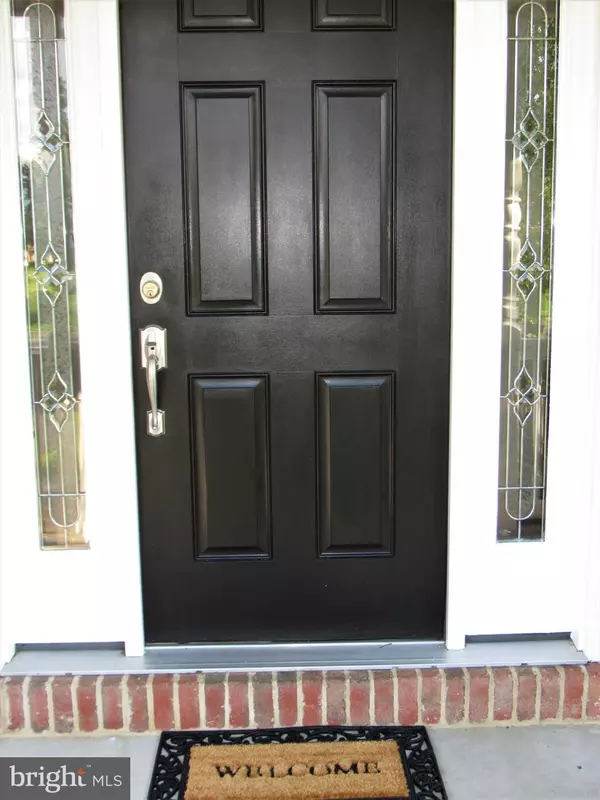$350,000
$362,500
3.4%For more information regarding the value of a property, please contact us for a free consultation.
6 ESSEX DR Carlisle, PA 17015
4 Beds
4 Baths
3,272 SqFt
Key Details
Sold Price $350,000
Property Type Single Family Home
Sub Type Detached
Listing Status Sold
Purchase Type For Sale
Square Footage 3,272 sqft
Price per Sqft $106
Subdivision Farmington
MLS Listing ID 1001938206
Sold Date 08/17/18
Style Colonial
Bedrooms 4
Full Baths 3
Half Baths 1
HOA Y/N N
Abv Grd Liv Area 2,522
Originating Board BRIGHT
Year Built 2005
Annual Tax Amount $4,960
Tax Year 2018
Lot Size 0.340 Acres
Acres 0.34
Property Description
They didn't just do it, they did it right. Tasteful Luxury just minutes from Downtown Carlisle! Built by Fineline Homes, then well maintained and upgraded. Hardwood floors and tile abound. Spacious, well appointed Master Suite plus 3 additional bedrooms and a second full bath upstairs. A covered patio in the back yard provides comfort and shade on the warm sunny days. The partially finished full basement offers the convenience of an additional full bath and a wet bar. And right around the corner is a "project room" with built in shelving and an additional sink. Space and structural accommodations allow for addition of a true bedroom if you wish. The oversize garage accommodates 3 cars; or two cars and "toys", as well as additional space for "whatever". Fresh paint and carpet in several areas because looking "good enough" isn't good enough. It's ready for you to move in, and then relax.
Location
State PA
County Cumberland
Area South Middleton Twp (14440)
Zoning RESIDENTIAL
Rooms
Other Rooms Living Room, Primary Bedroom, Bedroom 2, Bedroom 3, Kitchen, Family Room, Bedroom 1, Great Room, Laundry, Bathroom 1, Bathroom 2, Primary Bathroom, Half Bath
Basement Full, Partially Finished, Space For Rooms, Interior Access, Outside Entrance, Heated
Interior
Interior Features Crown Moldings, Family Room Off Kitchen, Formal/Separate Dining Room, Kitchen - Island, Walk-in Closet(s), Wood Floors
Heating Forced Air
Cooling Central A/C
Flooring Hardwood, Ceramic Tile, Vinyl, Carpet
Fireplaces Number 1
Fireplaces Type Gas/Propane
Equipment Built-In Microwave, Built-In Range, Dishwasher, Oven - Self Cleaning, Stainless Steel Appliances, Water Conditioner - Owned, Water Heater, Icemaker, Refrigerator
Fireplace Y
Window Features Screens,Insulated
Appliance Built-In Microwave, Built-In Range, Dishwasher, Oven - Self Cleaning, Stainless Steel Appliances, Water Conditioner - Owned, Water Heater, Icemaker, Refrigerator
Heat Source Natural Gas
Laundry Upper Floor
Exterior
Exterior Feature Patio(s)
Parking Features Garage Door Opener, Garage - Front Entry, Inside Access, Oversized, Additional Storage Area
Garage Spaces 6.0
Water Access N
Roof Type Architectural Shingle,Fiberglass
Street Surface Paved
Accessibility Level Entry - Main
Porch Patio(s)
Road Frontage Boro/Township
Attached Garage 3
Total Parking Spaces 6
Garage Y
Building
Lot Description Open, Rear Yard, Road Frontage, SideYard(s), Front Yard
Story 3+
Foundation Active Radon Mitigation, Concrete Perimeter, Slab
Sewer Public Sewer
Water Public
Architectural Style Colonial
Level or Stories 3+
Additional Building Above Grade, Below Grade
Structure Type Dry Wall
New Construction N
Schools
Middle Schools Yellow Breeches
High Schools Boiling Springs
School District South Middleton
Others
Senior Community No
Tax ID 40-24-0759-033
Ownership Fee Simple
SqFt Source Assessor
Acceptable Financing Conventional, Cash, VA
Horse Property N
Listing Terms Conventional, Cash, VA
Financing Conventional,Cash,VA
Special Listing Condition Standard
Read Less
Want to know what your home might be worth? Contact us for a FREE valuation!

Our team is ready to help you sell your home for the highest possible price ASAP

Bought with Erin E. Wolfe Tadich • Wolfe & Company REALTORS





