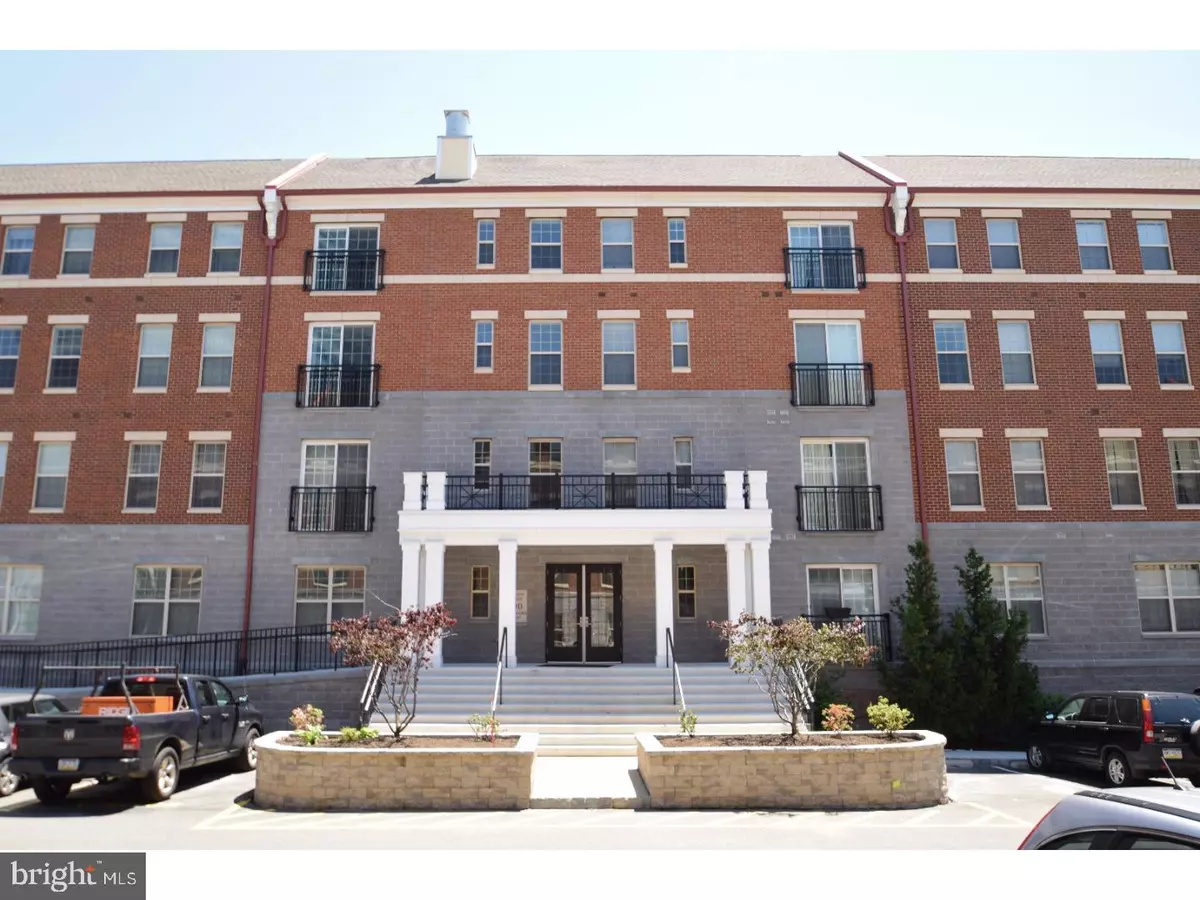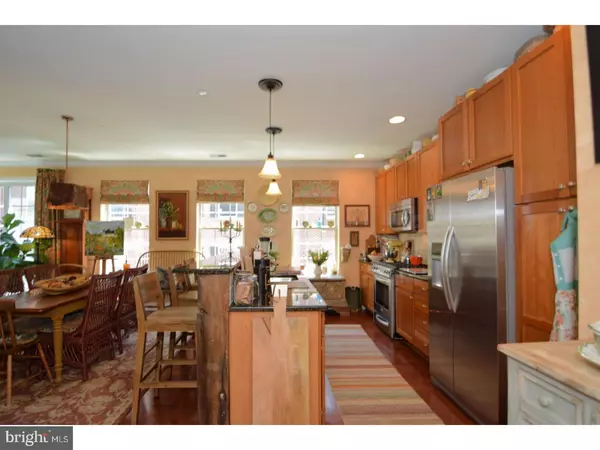$610,000
$630,000
3.2%For more information regarding the value of a property, please contact us for a free consultation.
600 COMMODORE CT #2631 Philadelphia, PA 19146
2 Beds
2 Baths
1,353 SqFt
Key Details
Sold Price $610,000
Property Type Single Family Home
Sub Type Unit/Flat/Apartment
Listing Status Sold
Purchase Type For Sale
Square Footage 1,353 sqft
Price per Sqft $450
Subdivision Naval Square
MLS Listing ID 1001627616
Sold Date 08/20/18
Style Contemporary
Bedrooms 2
Full Baths 2
HOA Fees $456/mo
HOA Y/N N
Abv Grd Liv Area 1,353
Originating Board TREND
Year Built 2012
Annual Tax Amount $859
Tax Year 2018
Lot Size 436 Sqft
Acres 0.01
Lot Dimensions 0X0
Property Description
Incredible opportunity at Naval Square: meticulously maintained 2 bedroom/2 bath CORNER unit with Garage parking Storage Unit. Located on the 3rd floor of the Addison Manor which boast a TAX Abatement until 2022! This beautiful residence features 1,353 sq. ft. of luxurious light-filled space with 9' ceilings, window treatments throughout,hardwood floors, and stunning views of the pool and center city sky line. Impressive entry foyer with faux painted walls and hanging light fixture leads to a a kitchen featuring cherry cabinets, pantry, granite counters,tile back-splash, stainless steel appliances.Kitchen bar opens to spacious living and dining areas,perfect to entertaining. Enjoy the sunshine and lovely nighttime views through the oversize sliding doors to the Juliet balcony. the Master suite boast wall to wall carpeting, plenty of closet space and a very roomy master bath featuring dual sinks, ceramic tile floors, soaking tub, and separate stall shower. There is a laundry closet with full-sized washer and dryer just off the Master suite. A generous size second bedroom and a second bathroom featuring custom ceramic tile floor, and unique wood paneled walls.All this with extraordinary amenities: Concierge, state of the art fitness center, outdoor pool, and a community room in Biddle Hall. All within a secure gated community found on a 20-acre park like setting.Convenient to the South Street Bridge, UPENN, Drexel, CHOP and HUP. Exciting restaurants,shops,cafes, and nightlife all located just outside the gates in the Graduate Hospital area,Fitler Square, and Rittenhouse square area. Stepping out the back gated area you can enjoy the Schuylkill River area, including the award winning trail and boardwalk, Taney playground and dog park. Low utilities and condo fees make ownership incredibly affordable. Don't pass up your chance to live in Center City's premier gated Community
Location
State PA
County Philadelphia
Area 19146 (19146)
Zoning RMX1
Rooms
Other Rooms Living Room, Dining Room, Primary Bedroom, Kitchen, Bedroom 1
Interior
Interior Features Primary Bath(s), Butlers Pantry, Sprinkler System, Elevator, Breakfast Area
Hot Water Natural Gas
Heating Gas, Forced Air
Cooling Central A/C
Flooring Wood, Fully Carpeted, Tile/Brick
Equipment Oven - Self Cleaning, Dishwasher, Refrigerator, Disposal, Built-In Microwave
Fireplace N
Appliance Oven - Self Cleaning, Dishwasher, Refrigerator, Disposal, Built-In Microwave
Heat Source Natural Gas
Laundry Main Floor
Exterior
Exterior Feature Balcony
Garage Spaces 1.0
Amenities Available Swimming Pool, Club House
Water Access N
Accessibility None
Porch Balcony
Total Parking Spaces 1
Garage N
Building
Story 1
Sewer Public Sewer
Water Public
Architectural Style Contemporary
Level or Stories 1
Additional Building Above Grade
Structure Type 9'+ Ceilings
New Construction N
Schools
School District The School District Of Philadelphia
Others
Pets Allowed Y
HOA Fee Include Pool(s),Common Area Maintenance,Ext Bldg Maint,Lawn Maintenance,Snow Removal,Trash,Health Club,Alarm System
Senior Community No
Tax ID 888302286
Ownership Condominium
Acceptable Financing Conventional
Listing Terms Conventional
Financing Conventional
Pets Allowed Case by Case Basis
Read Less
Want to know what your home might be worth? Contact us for a FREE valuation!

Our team is ready to help you sell your home for the highest possible price ASAP

Bought with Frank Xue • Satisfaction Realty





