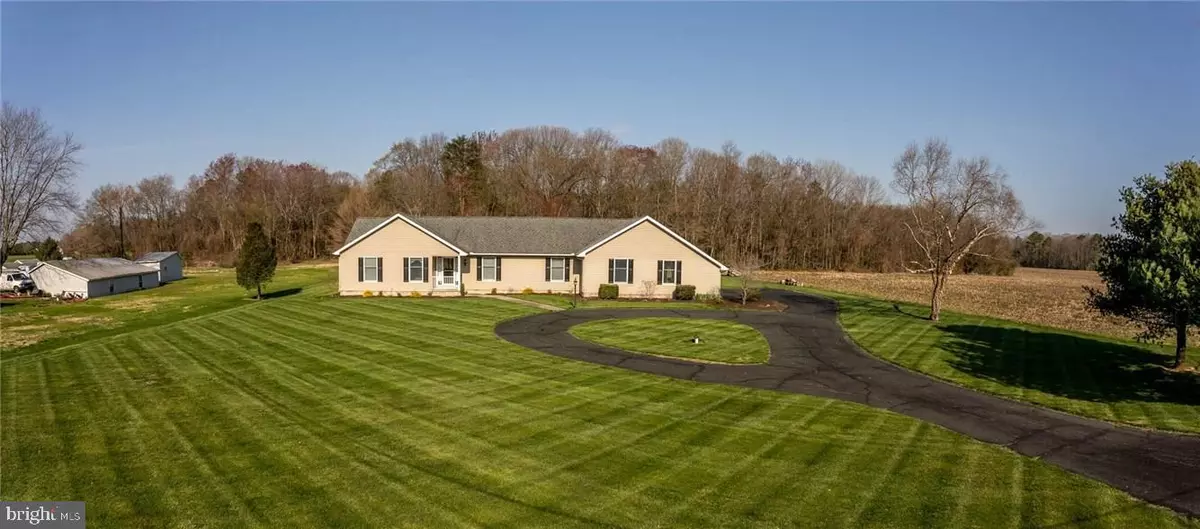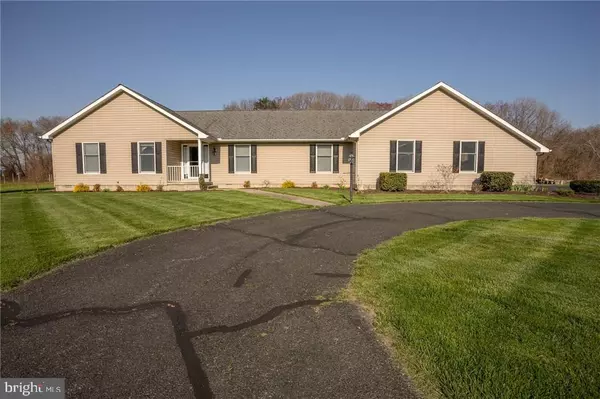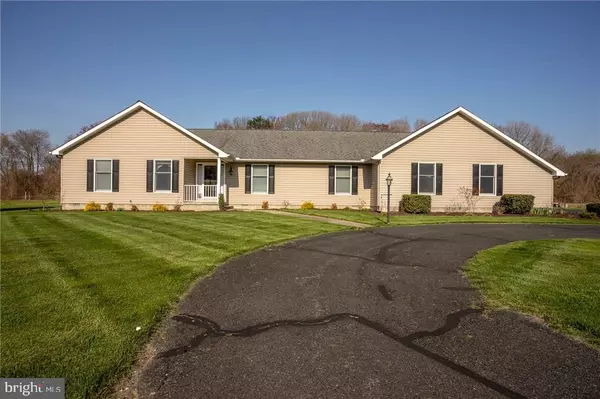$379,000
$399,000
5.0%For more information regarding the value of a property, please contact us for a free consultation.
10707 FAWN RD Greenwood, DE 19950
3 Beds
2 Baths
3,028 SqFt
Key Details
Sold Price $379,000
Property Type Single Family Home
Sub Type Detached
Listing Status Sold
Purchase Type For Sale
Square Footage 3,028 sqft
Price per Sqft $125
Subdivision None Available
MLS Listing ID 1001572688
Sold Date 08/15/18
Style Ranch/Rambler
Bedrooms 3
Full Baths 2
HOA Y/N N
Abv Grd Liv Area 3,028
Originating Board SCAOR
Year Built 1997
Lot Size 23.040 Acres
Acres 23.04
Lot Dimensions 149x206x3125
Property Description
23 Acres: 2 clear acres and 21 wooded acres full of Delaware's finest wild life. For the hunter or nature person, this home has all of the woodland creatures. There are stands in the woods and on the tree line to enjoy the beauty of nature. The home has a remarkably nice floor plan, abundantly open for entertaining with lots of windows so you don't miss the evening deer venturing out at dusk. The 36x28 3 car garage adds more to what the property has to offer. The Fireplace in the family room is gas log, the wood stove in the great room helps heat the home and also gives a cozy feeling in this home. The master bedroom with its 14x6 walk-in closet and 14x6 bathroom are done extremely well. Spacious kitchen for guest and family to enjoy. The yard is landscaped and beautiful grass looks like carpet with the irrigation system to keep it that way. There is a circular driveway out from the property and plenty of black top parking. Only county restrictions here, bring your outdoor activities
Location
State DE
County Sussex
Area Nanticoke Hundred (31011)
Zoning AR
Rooms
Other Rooms Living Room, Primary Bedroom, Kitchen, Family Room, Other, Additional Bedroom
Basement Outside Entrance
Main Level Bedrooms 3
Interior
Interior Features Attic, Breakfast Area, Kitchen - Country, Combination Kitchen/Dining, Combination Kitchen/Living, Pantry, Entry Level Bedroom, Ceiling Fan(s), WhirlPool/HotTub, Window Treatments
Hot Water Electric
Heating Heat Pump(s)
Cooling Central A/C, Heat Pump(s)
Flooring Carpet, Laminated, Vinyl
Fireplaces Number 1
Fireplaces Type Gas/Propane, Wood
Equipment Dishwasher, Dryer - Electric, Icemaker, Refrigerator, Oven - Double, Oven - Self Cleaning, Range Hood, Washer, Water Heater
Furnishings No
Fireplace Y
Window Features Insulated,Screens
Appliance Dishwasher, Dryer - Electric, Icemaker, Refrigerator, Oven - Double, Oven - Self Cleaning, Range Hood, Washer, Water Heater
Heat Source Electric, Wood
Exterior
Exterior Feature Deck(s)
Parking Features Garage Door Opener
Garage Spaces 2.0
Water Access N
Roof Type Architectural Shingle
Accessibility None
Porch Deck(s)
Road Frontage Public
Attached Garage 2
Total Parking Spaces 2
Garage Y
Building
Lot Description Cleared, Trees/Wooded
Story 1
Foundation Block, Crawl Space
Sewer Gravity Sept Fld
Water Well
Architectural Style Ranch/Rambler
Level or Stories 1
Additional Building Above Grade
New Construction N
Schools
School District Woodbridge
Others
Senior Community No
Tax ID 430-11.00-20.02
Ownership Fee Simple
SqFt Source Estimated
Acceptable Financing Cash, Conventional, FHA, VA
Listing Terms Cash, Conventional, FHA, VA
Financing Cash,Conventional,FHA,VA
Special Listing Condition Standard
Read Less
Want to know what your home might be worth? Contact us for a FREE valuation!

Our team is ready to help you sell your home for the highest possible price ASAP

Bought with RUTH SIVILS • Coldwell Banker Resort Realty - Lewes





