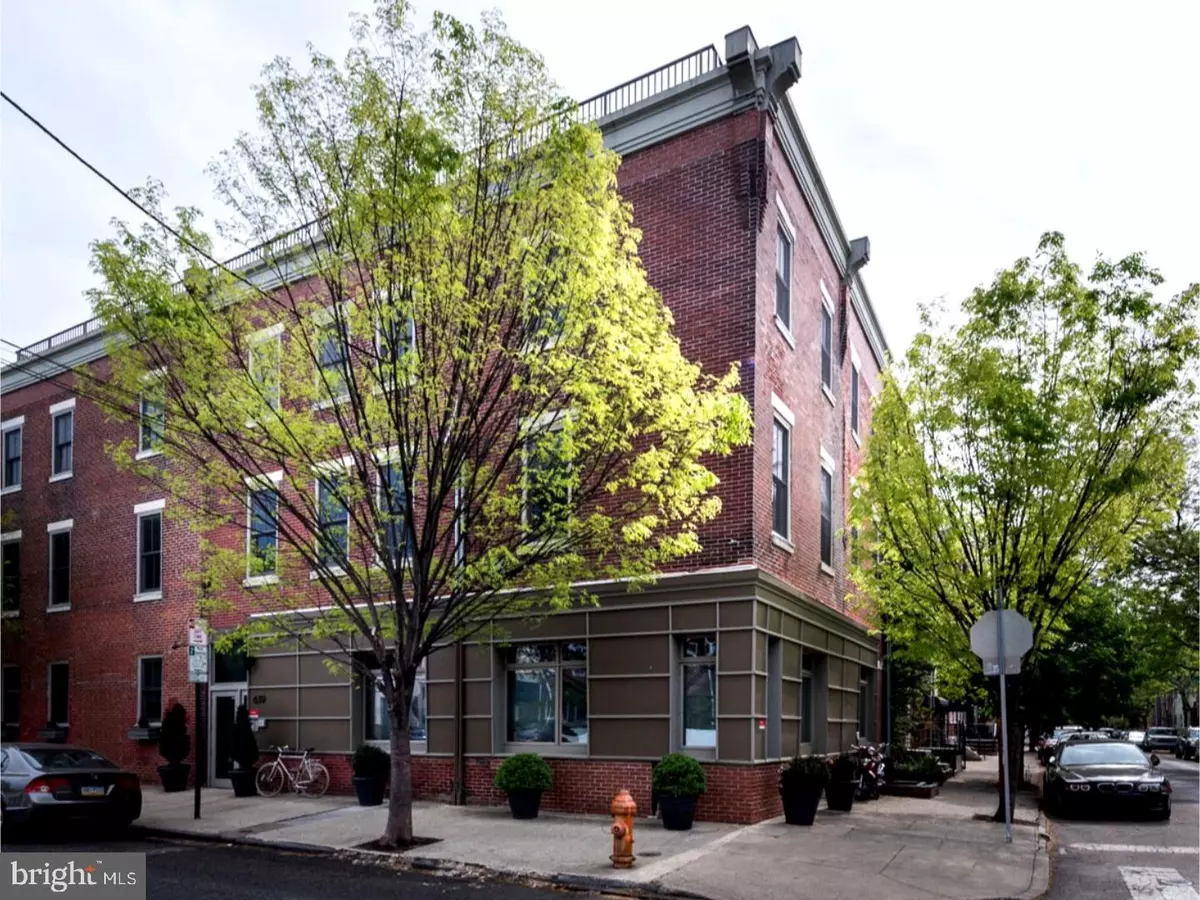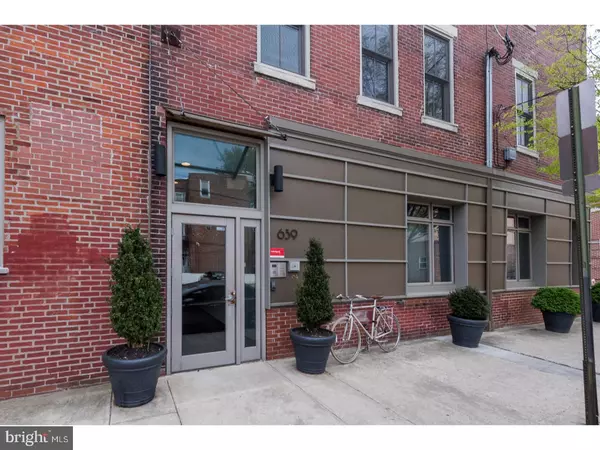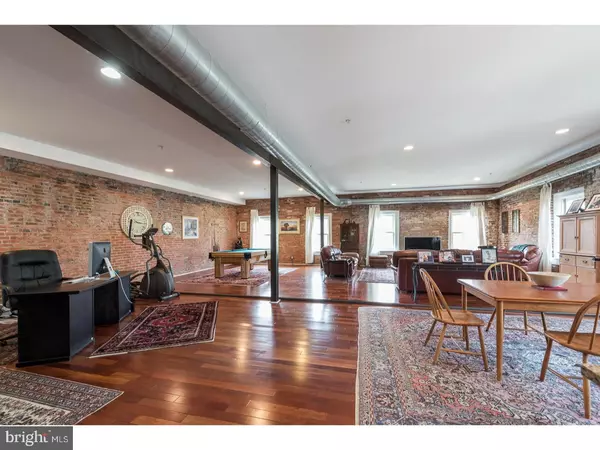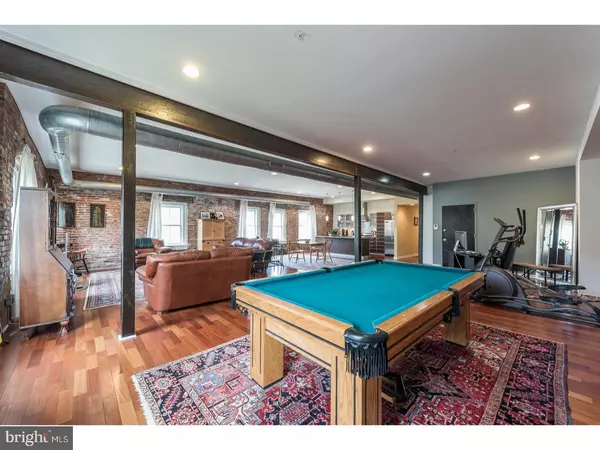$735,000
$760,000
3.3%For more information regarding the value of a property, please contact us for a free consultation.
639-41 CATHARINE ST #300 Philadelphia, PA 19147
2 Beds
2 Baths
2,159 SqFt
Key Details
Sold Price $735,000
Property Type Single Family Home
Sub Type Unit/Flat/Apartment
Listing Status Sold
Purchase Type For Sale
Square Footage 2,159 sqft
Price per Sqft $340
Subdivision Bella Vista
MLS Listing ID 1000864418
Sold Date 08/22/18
Style Contemporary,Loft
Bedrooms 2
Full Baths 2
HOA Fees $741/mo
HOA Y/N N
Abv Grd Liv Area 2,159
Originating Board TREND
Year Built 2008
Annual Tax Amount $8,280
Tax Year 2018
Lot Size 2,804 Sqft
Acres 0.06
Lot Dimensions 79X36
Property Description
Welcome to this RARELY AVAILABLE Catharine Street Lofts boutique and sophisticated penthouse unit condominium covering 2,159 square feet. This spacious unit features an open floor plan with 2 BR, 2 baths in the heart of Bella Vista and is part of the Meredith Catchment. Absolute attention to detail, functionality, and the highest quality materials: Brazilian Cherry h/w floors, exposed brick & original steel beams beautifully bridge the original building elements with modern design. Tons of windows and streaming sunlight. The Chef's kitchen features Italian Schiffini rosewood and glass cabinetry, stone counters - Wolf, Sub-Zero & Bosch commercial appliances as well as Viking professional range and refrigerator. Unbelievable roof deck spans the entire property offering panoramic views from bridge to bridge & as far as Lincoln Financial Field with breathtaking, 360 degree unobstructed city views. This spacious condo includes a large locked basement storage area, private deck area and reasonable condo association fees.
Location
State PA
County Philadelphia
Area 19147 (19147)
Zoning RM1
Direction West
Rooms
Other Rooms Living Room, Primary Bedroom, Kitchen, Family Room, Bedroom 1
Interior
Interior Features Primary Bath(s), Elevator, Exposed Beams, Kitchen - Eat-In
Hot Water Natural Gas
Heating Gas, Hot Water
Cooling Central A/C
Flooring Wood, Tile/Brick, Marble
Equipment Cooktop, Oven - Self Cleaning, Disposal
Fireplace N
Appliance Cooktop, Oven - Self Cleaning, Disposal
Heat Source Natural Gas
Laundry Main Floor
Exterior
Exterior Feature Roof
Utilities Available Cable TV
Water Access N
Roof Type Flat
Accessibility None
Porch Roof
Garage N
Building
Lot Description Level
Story 1
Sewer Public Sewer
Water Public
Architectural Style Contemporary, Loft
Level or Stories 1
Additional Building Above Grade
Structure Type 9'+ Ceilings
New Construction N
Schools
School District The School District Of Philadelphia
Others
HOA Fee Include Common Area Maintenance,Ext Bldg Maint,Insurance
Senior Community No
Tax ID 888031268
Ownership Condominium
Acceptable Financing Conventional, VA, Private, FHA 203(b), USDA
Listing Terms Conventional, VA, Private, FHA 203(b), USDA
Financing Conventional,VA,Private,FHA 203(b),USDA
Read Less
Want to know what your home might be worth? Contact us for a FREE valuation!

Our team is ready to help you sell your home for the highest possible price ASAP

Bought with Michael A Duffy • Duffy Real Estate-Narberth





