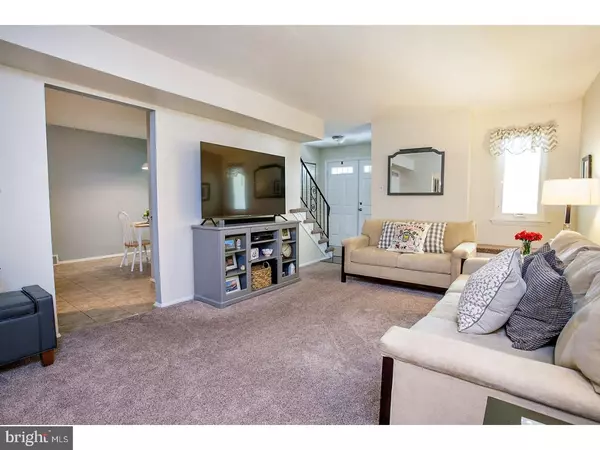$186,000
$186,000
For more information regarding the value of a property, please contact us for a free consultation.
404 SPRUCE CIR Lansdale, PA 19446
2 Beds
3 Baths
1,265 SqFt
Key Details
Sold Price $186,000
Property Type Townhouse
Sub Type Interior Row/Townhouse
Listing Status Sold
Purchase Type For Sale
Square Footage 1,265 sqft
Price per Sqft $147
Subdivision Bethel Grant
MLS Listing ID 1002038826
Sold Date 08/27/18
Style Colonial
Bedrooms 2
Full Baths 2
Half Baths 1
HOA Fees $233/mo
HOA Y/N N
Abv Grd Liv Area 1,265
Originating Board TREND
Year Built 1977
Annual Tax Amount $2,672
Tax Year 2018
Lot Size 1,265 Sqft
Acres 0.03
Lot Dimensions 0.X0
Property Description
Updated and upgraded townhome in a most desirable private location overlooking wooded area and stream! You'll love the open floor plan - the large Kitchen with stainless steel appliances, including new stove and Samsung DW, tile backsplash around the sink, new flooring, large pantry and informal eating area - look out onto your private backyard from the window over the sink. Sliding door from Kitchen area leads to a private patio surrounded by a built-in garden area. Sunny laundry room located next to the kitchen also has a window and additional storage/pantry. Great Room and Dining Room flow together and DR also has wooded views. Hardwood Foyer and Powder Room complete the first floor. A perfect way to start your day is to wake up and open the sliding glass door from the Romeo and Juliet balcony in the Master Bedroom! Enjoy the brand new en-suite designer Master Bath featuring chic new tile flooring, comfort height vanity, European toilet and large shower with ceramic tile. Second Bedroom features an additional set of sliding doors which lead to a private raised deck. Hall bathroom has double sinks. Wait until you see the 595 sq. ft finished recreation area with TV area, two office areas, exercise area, workshop and two huge closets! Feel secure in knowing that the mechanical systems are updated and newer...HVAC - 2014, new windows throughout, new heating system, new storm door, two new sliding doors. Lots of Storage area and closets. Award winning Methacton Schools. This home is move-in ready and offers a maintenance free lifestyle for you to enjoy with many amenities located conveniently to the clubhouse and swimming pool. Snow removal up to your front door, ground maintenance, trash removal and exterior maintenance are all included in this most sought-after community.
Location
State PA
County Montgomery
Area Worcester Twp (10667)
Zoning R150
Rooms
Other Rooms Living Room, Dining Room, Primary Bedroom, Kitchen, Bedroom 1, Laundry, Other, Attic
Basement Full, Fully Finished
Interior
Interior Features Primary Bath(s), Dining Area
Hot Water Electric
Heating Electric, Forced Air
Cooling Central A/C
Flooring Fully Carpeted, Vinyl
Equipment Oven - Self Cleaning, Dishwasher, Disposal, Built-In Microwave
Fireplace N
Appliance Oven - Self Cleaning, Dishwasher, Disposal, Built-In Microwave
Heat Source Electric
Laundry Main Floor
Exterior
Exterior Feature Patio(s)
Utilities Available Cable TV
Amenities Available Swimming Pool, Club House
Water Access N
Roof Type Pitched,Shingle
Accessibility None
Porch Patio(s)
Garage N
Building
Story 2
Foundation Concrete Perimeter
Sewer Public Sewer
Water Public
Architectural Style Colonial
Level or Stories 2
Additional Building Above Grade
New Construction N
Schools
School District Methacton
Others
HOA Fee Include Pool(s),Common Area Maintenance,Ext Bldg Maint,Snow Removal,Trash
Senior Community No
Tax ID 67-00-03500-078
Ownership Condominium
Acceptable Financing Conventional
Listing Terms Conventional
Financing Conventional
Read Less
Want to know what your home might be worth? Contact us for a FREE valuation!

Our team is ready to help you sell your home for the highest possible price ASAP

Bought with Kristina E Whalen • Coldwell Banker Realty





