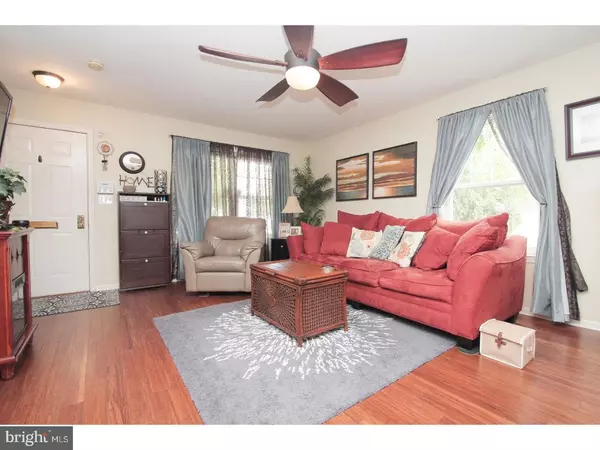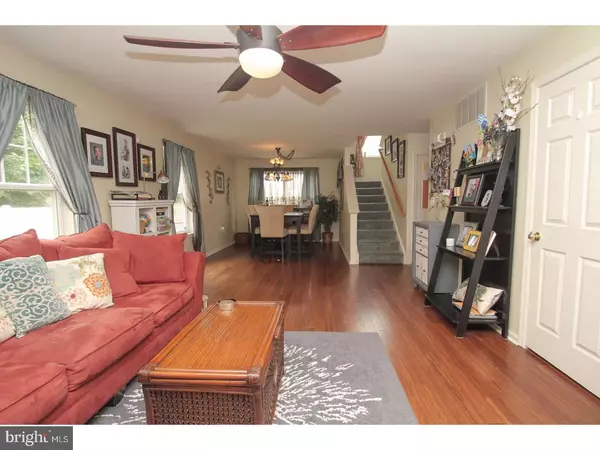$485,000
$499,900
3.0%For more information regarding the value of a property, please contact us for a free consultation.
1332 S LAWRENCE ST Philadelphia, PA 19147
3 Beds
3 Baths
1,988 SqFt
Key Details
Sold Price $485,000
Property Type Single Family Home
Sub Type Twin/Semi-Detached
Listing Status Sold
Purchase Type For Sale
Square Footage 1,988 sqft
Price per Sqft $243
Subdivision Dickinson Narrows
MLS Listing ID 1001921990
Sold Date 08/28/18
Style Straight Thru
Bedrooms 3
Full Baths 2
Half Baths 1
HOA Y/N N
Abv Grd Liv Area 1,988
Originating Board TREND
Year Built 2006
Annual Tax Amount $4,279
Tax Year 2018
Lot Size 994 Sqft
Acres 0.02
Lot Dimensions 28X36
Property Description
Come see this rarely offered Jefferson Square home located on the beautiful, tree lined Lawrence St. This corner property has nicely manicured landscaping and has a complete fenced in yard which wraps around the side of the property along Reed St. Enter into a large living room with hard flooring and half bath. Next is a formal dining room also with hard flooring. The kitchen is Eat-In and has lovely wood cabinets, a large pantry and access to the car garage and rear yard. This awesome yard is beautifully done with custom hard paving and fire pit for entertaining. Plenty of side yard for other activities and a shed for storage. The second floor features a very spacious master bedroom with a walk in closet and large master bathroom. Two more great sized bedrooms are offering closets and ceiling fans. The hall bath is a full 3 piece and there is a large hall linen closet. Continue down to the full, finished basement with nicely sectioned off laundry area and private office. This is a must see. Don't hesitate of it will be too late. Make your appt. TODAY!!
Location
State PA
County Philadelphia
Area 19147 (19147)
Zoning RSA5
Rooms
Other Rooms Living Room, Dining Room, Primary Bedroom, Bedroom 2, Kitchen, Bedroom 1
Basement Full
Interior
Interior Features Kitchen - Eat-In
Hot Water Natural Gas
Heating Gas, Forced Air
Cooling Central A/C
Fireplace N
Heat Source Natural Gas
Laundry Basement
Exterior
Garage Spaces 2.0
Water Access N
Accessibility None
Attached Garage 1
Total Parking Spaces 2
Garage Y
Building
Story 2
Sewer Public Sewer
Water Public
Architectural Style Straight Thru
Level or Stories 2
Additional Building Above Grade
New Construction N
Schools
School District The School District Of Philadelphia
Others
Senior Community No
Tax ID 011324905
Ownership Fee Simple
Read Less
Want to know what your home might be worth? Contact us for a FREE valuation!

Our team is ready to help you sell your home for the highest possible price ASAP

Bought with Joann Papanier • BHHS Fox & Roach-Center City Walnut





