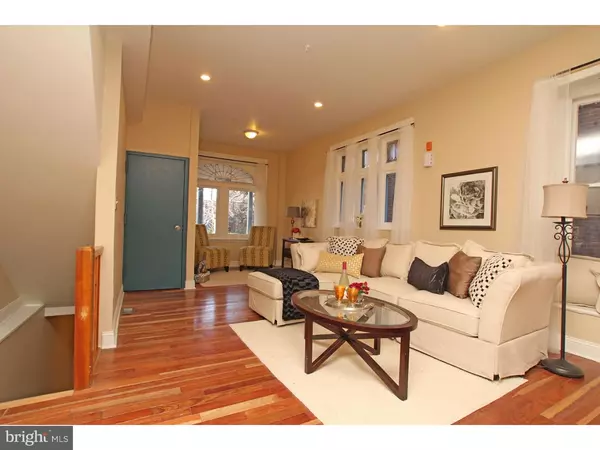$379,000
$379,000
For more information regarding the value of a property, please contact us for a free consultation.
426 S 44TH ST #1 Philadelphia, PA 19104
3 Beds
3 Baths
3,118 SqFt
Key Details
Sold Price $379,000
Property Type Single Family Home
Sub Type Twin/Semi-Detached
Listing Status Sold
Purchase Type For Sale
Square Footage 3,118 sqft
Price per Sqft $121
Subdivision University City
MLS Listing ID 1002373018
Sold Date 10/06/16
Style Traditional
Bedrooms 3
Full Baths 2
Half Baths 1
HOA Fees $1/mo
HOA Y/N N
Abv Grd Liv Area 2,038
Originating Board TREND
Annual Tax Amount $1
Tax Year 2015
Lot Size 2,100 Sqft
Acres 0.05
Lot Dimensions 21X100
Property Description
At last--the first boutique condo conversion in the Penn Alexander catchment area. These large homes provide the gracious scale and original details that are the hallmark of the neighborhood's Victorian houses, while offering all the right updates, including all-new kitchens, bathrooms, HVAC and the ease of maintenance associated with condo living. No aluminum-and-stucco boxes here; the developer took care to preserve the lovely character of the elegant Victorian twin building, both inside and out. And it could not be in a more idyllic location: half a block from Clark Park and within blocks of all the neighborhood hot spots. The perfect alternative to a rowhome, and without the hefty monthly fees that come with larger condo buildings, Unit 1 has a great bilevel layout, with entry into the wide-open floorplan living/dining room/kitchen with new hardwood flooring, recessed lighting, original leaded glass window details, a charming window seat and a conveniently located powder room. The kitchen has clean white Shaker-style soft-close cabinetry, a Frigidaire stainless steel appliance package, granite countertops and island with extra-deep undermount stainless steel sink and breakfast bar. The master bedroom suite occupies the rear of this floor, featuring great natural light, good closet space, a niche perfect for a home office, and true privacy with an en suite bath with stylish contemporary vanity, ceramic tile flooring, white subway tile shower surround and built-in shelving. The lower level, which has notably high ceilings, offers two large bedrooms with larger-than-expected windows and closets, a stylishly appointed shared hall bath, a flex area with laundry closet that would make a great den, media room, playroom or exercise space, plus a bonus storage area. This unit has exclusive use of the spacious rear patio with designated garden area. This pet-friendly building has a 10-year tax abatement (pending approval).
Location
State PA
County Philadelphia
Area 19104 (19104)
Zoning RSA3
Rooms
Other Rooms Living Room, Primary Bedroom, Bedroom 2, Kitchen, Bedroom 1
Basement Full, Fully Finished
Interior
Interior Features Breakfast Area
Hot Water Electric
Heating Gas
Cooling Central A/C
Fireplace N
Heat Source Natural Gas
Laundry Basement
Exterior
Water Access N
Accessibility None
Garage N
Building
Story 3+
Sewer Public Sewer
Water Public
Architectural Style Traditional
Level or Stories 3+
Additional Building Above Grade, Below Grade
New Construction N
Schools
Elementary Schools Penn Alexander School
School District The School District Of Philadelphia
Others
HOA Fee Include Common Area Maintenance,Ext Bldg Maint,Snow Removal,Insurance,Management
Senior Community No
Ownership Condominium
Read Less
Want to know what your home might be worth? Contact us for a FREE valuation!

Our team is ready to help you sell your home for the highest possible price ASAP

Bought with Jeanne A Whipple • Coldwell Banker Realty





