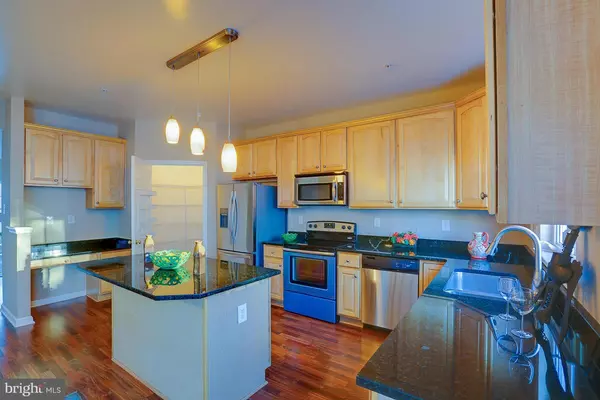$249,900
$249,900
For more information regarding the value of a property, please contact us for a free consultation.
9405 HIGH ROCK WAY Owings Mills, MD 21117
3 Beds
3 Baths
2,527 Sqft Lot
Key Details
Sold Price $249,900
Property Type Townhouse
Sub Type Interior Row/Townhouse
Listing Status Sold
Purchase Type For Sale
Subdivision Preserve At Manor Woods
MLS Listing ID 1002374750
Sold Date 03/31/16
Style Colonial
Bedrooms 3
Full Baths 2
Half Baths 1
HOA Fees $205/mo
HOA Y/N Y
Originating Board MRIS
Year Built 2006
Annual Tax Amount $3,268
Tax Year 2015
Lot Size 2,527 Sqft
Acres 0.06
Property Description
This beautifully remodeled townhouse has much to offer. Updated floors throughout, along with freshly painted and newly carpeted rooms. The kitchen has granite counter tops, and newly installed stainless steel appliances. This home has a large master bedroom with a loft, walk in closet, and attached master bathroom. Schedule an appointment now, before its gone!!
Location
State MD
County Baltimore
Rooms
Other Rooms Living Room, Primary Bedroom, Bedroom 2, Bedroom 3, Kitchen, Laundry
Interior
Interior Features Combination Dining/Living, Kitchen - Eat-In, Primary Bath(s), Upgraded Countertops, Floor Plan - Open
Hot Water Natural Gas
Heating Forced Air
Cooling Central A/C
Equipment Washer/Dryer Hookups Only, Dryer, Dishwasher, Disposal, Microwave, Refrigerator, Stove, Washer, Water Heater
Fireplace N
Appliance Washer/Dryer Hookups Only, Dryer, Dishwasher, Disposal, Microwave, Refrigerator, Stove, Washer, Water Heater
Heat Source Natural Gas
Exterior
Parking Features Garage Door Opener
Garage Spaces 2.0
Utilities Available Cable TV Available
Water Access N
Roof Type Asbestos Shingle
Accessibility 36\"+ wide Halls, 32\"+ wide Doors
Attached Garage 2
Total Parking Spaces 2
Garage Y
Building
Story 3+
Sewer Public Sewer
Water Public
Architectural Style Colonial
Level or Stories 3+
New Construction N
Schools
School District Baltimore County Public Schools
Others
Senior Community No
Tax ID 04022400012515
Ownership Fee Simple
Special Listing Condition Standard
Read Less
Want to know what your home might be worth? Contact us for a FREE valuation!

Our team is ready to help you sell your home for the highest possible price ASAP

Bought with Kia R Stanfield • Berkshire Hathaway HomeServices Homesale Realty





