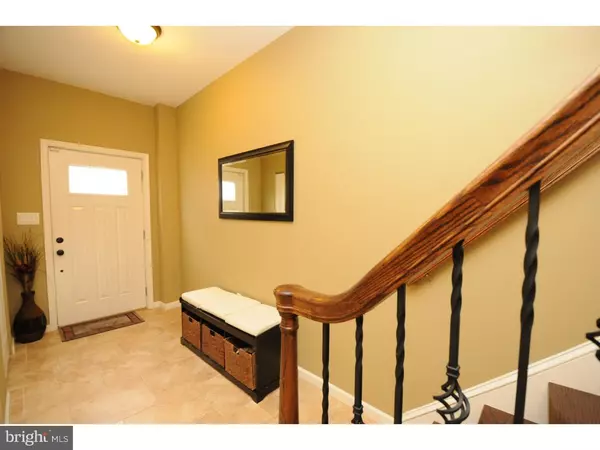$426,700
$437,900
2.6%For more information regarding the value of a property, please contact us for a free consultation.
243 PAOLI AVE Philadelphia, PA 19128
3 Beds
3 Baths
2,200 SqFt
Key Details
Sold Price $426,700
Property Type Single Family Home
Sub Type Twin/Semi-Detached
Listing Status Sold
Purchase Type For Sale
Square Footage 2,200 sqft
Price per Sqft $193
Subdivision Roxborough
MLS Listing ID 1002383514
Sold Date 05/26/16
Style Traditional
Bedrooms 3
Full Baths 2
Half Baths 1
HOA Y/N N
Abv Grd Liv Area 2,200
Originating Board TREND
Year Built 2010
Annual Tax Amount $560
Tax Year 2016
Lot Size 5,853 Sqft
Acres 0.13
Lot Dimensions 39X163
Property Description
A 6-year-old gorgeous three-bedroom townhouse in Roxborough/Manayunk waiting for its next owner. Three stories of living, perfect for today's buyers. Open concept floor plan, 9 foot ceilings, gleaming dark hardwood floors, beautiful stall shower in master bathroom, his and her walk-in closets in master bedroom, laundry on the upper floor, deck for entertaining, wall fireplace in the dining area and much more. The lower level has a foyer with 18" neutral tile and a family room with great storage and sliding glass doors to a patio and a small backyard. This level has access to the garage as well. Walk up the beautiful wood stairs to the spacious, open and bright main floor. On this floor you'll find a gourmet kitchen with 42" cabinets, granite countertops, glass tile back splash, a pantry, stainless steel appliances, and a peninsula with seating for four people. Outside the kitchen, there is a deck, perfect for entertaining and with a view of the dramatic stone boulder wall. Next to the kitchen is the dining area enhanced with a glass tile wall with a fireplace for great ambience, which flows into the living room with a Juliette balcony. A powder room is conveniently located on this floor. Upstairs you have a spacious master bedroom with his and her walk-in closets and a fabulous bathroom with dual sinks and a huge stall shower. Two additional large bedrooms (one with a Juliette balcony), a hall bath and a laundry area complete the upper floor. This home is move-in ready and in pristine condition. Easy access to I76 and within walking distance to the R6 train to Philadelphia. TAX ABATEMENT until 2020. Don't miss out make your appointments today!
Location
State PA
County Philadelphia
Area 19128 (19128)
Zoning RSA2
Rooms
Other Rooms Living Room, Dining Room, Primary Bedroom, Bedroom 2, Kitchen, Family Room, Bedroom 1, Attic
Basement Outside Entrance, Fully Finished
Interior
Interior Features Primary Bath(s), Butlers Pantry, Ceiling Fan(s), Stall Shower, Kitchen - Eat-In
Hot Water Electric
Heating Electric, Forced Air
Cooling Central A/C
Flooring Wood, Fully Carpeted, Tile/Brick
Fireplaces Number 1
Equipment Built-In Range, Oven - Self Cleaning, Dishwasher, Energy Efficient Appliances, Built-In Microwave
Fireplace Y
Window Features Energy Efficient
Appliance Built-In Range, Oven - Self Cleaning, Dishwasher, Energy Efficient Appliances, Built-In Microwave
Heat Source Electric
Laundry Upper Floor
Exterior
Exterior Feature Deck(s), Patio(s)
Garage Spaces 4.0
Utilities Available Cable TV
Water Access N
Roof Type Shingle
Accessibility None
Porch Deck(s), Patio(s)
Attached Garage 1
Total Parking Spaces 4
Garage Y
Building
Story 3+
Foundation Concrete Perimeter
Sewer Public Sewer
Water Public
Architectural Style Traditional
Level or Stories 3+
Additional Building Above Grade
Structure Type 9'+ Ceilings
New Construction N
Schools
Middle Schools Shawmont School
High Schools Roxborough
School District The School District Of Philadelphia
Others
Senior Community No
Tax ID 212348177
Ownership Fee Simple
Acceptable Financing Conventional, VA, FHA 203(b)
Listing Terms Conventional, VA, FHA 203(b)
Financing Conventional,VA,FHA 203(b)
Read Less
Want to know what your home might be worth? Contact us for a FREE valuation!

Our team is ready to help you sell your home for the highest possible price ASAP

Bought with Binnie Bianco • Long & Foster Real Estate, Inc.





