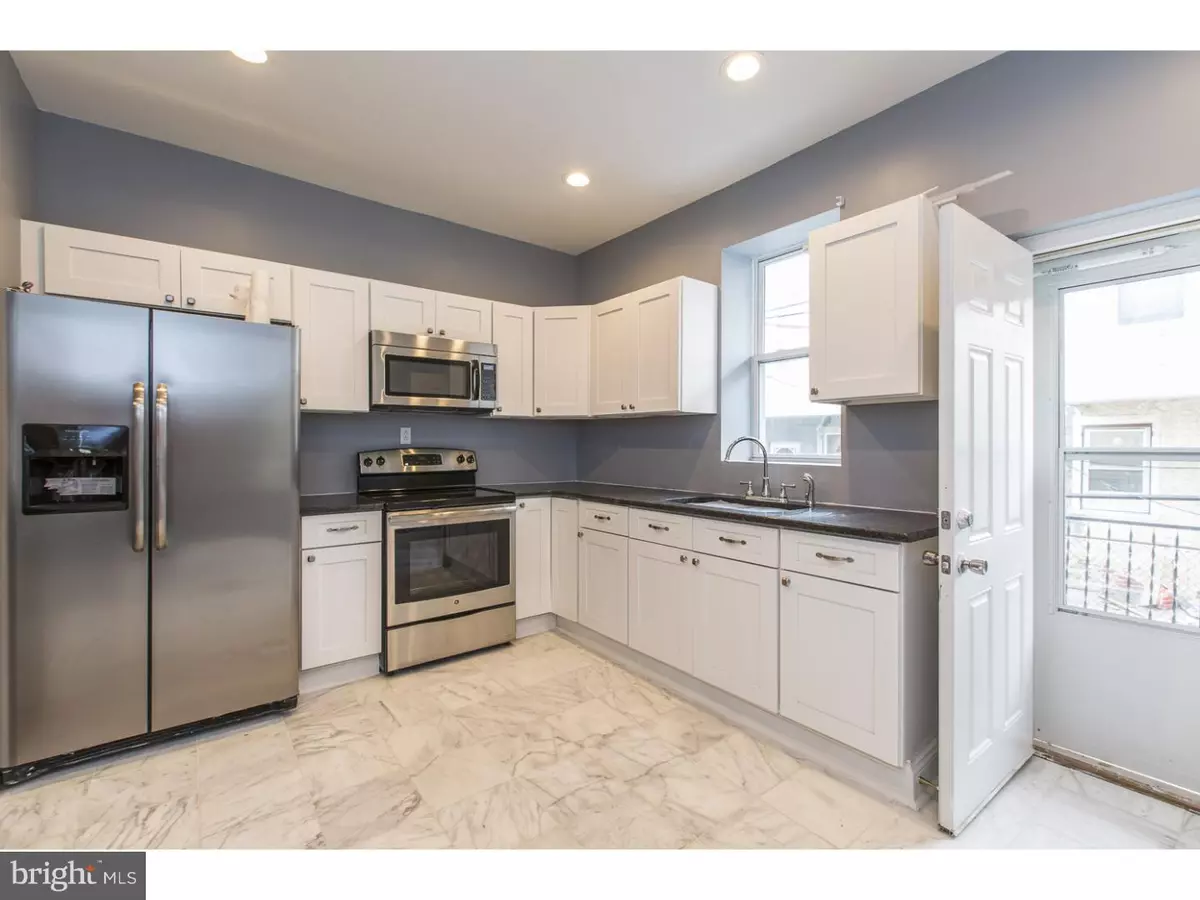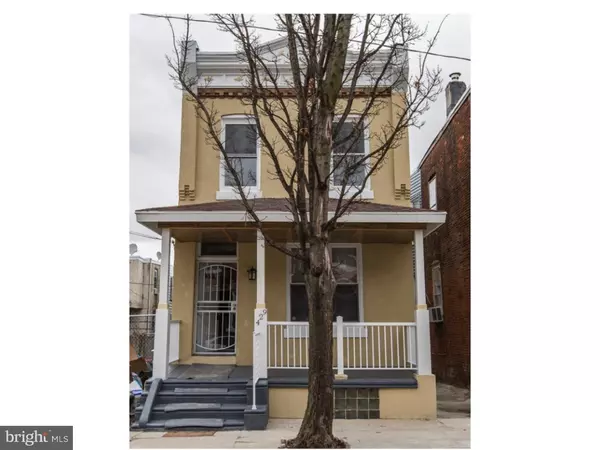$110,000
$110,000
For more information regarding the value of a property, please contact us for a free consultation.
429 N SALFORD ST Philadelphia, PA 19151
4 Beds
2 Baths
1,260 SqFt
Key Details
Sold Price $110,000
Property Type Single Family Home
Sub Type Twin/Semi-Detached
Listing Status Sold
Purchase Type For Sale
Square Footage 1,260 sqft
Price per Sqft $87
Subdivision Haddington
MLS Listing ID 1002382962
Sold Date 04/22/16
Style Contemporary
Bedrooms 4
Full Baths 1
Half Baths 1
HOA Y/N N
Abv Grd Liv Area 1,260
Originating Board TREND
Year Built 1931
Annual Tax Amount $508
Tax Year 2015
Lot Size 1,278 Sqft
Acres 0.03
Lot Dimensions 20X65
Property Description
JANUARY 2016 TOTAL REHAB - MUST SEE!! **Public records has this listed as a Twin - but stands like a Single - the adjoining home has been demolished and is now used by it's owner as a garden** This 4 bedroom home has been fully rehabbed with beautiful neutral colors throughout. Enter this home into the spacious Living Room/Dining Room area which features an elegant Powder Room with top of the line finishes. The home features gorgeous white Kitchen Cabinets, Stainless Steel Appliances, Granite Countertops, Marble Kitchen Flooring and Recessed Lighting throughout. Plenty of gorgeous new Windows fill this home with natural sunlight. Head upstairs to 4 beautiful bedrooms, all with new Windows, neutral Carpeting and a stunning Bathroom. This owner truly went all out! This one won't last!
Location
State PA
County Philadelphia
Area 19151 (19151)
Zoning RSA5
Rooms
Other Rooms Living Room, Dining Room, Primary Bedroom, Bedroom 2, Bedroom 3, Kitchen, Bedroom 1, Laundry
Basement Full
Interior
Interior Features Skylight(s), Kitchen - Eat-In
Hot Water Natural Gas
Heating Gas
Cooling Central A/C
Fireplace N
Window Features Bay/Bow
Heat Source Natural Gas
Laundry Basement
Exterior
Exterior Feature Porch(es)
Water Access N
Accessibility None
Porch Porch(es)
Garage N
Building
Story 2
Sewer Public Sewer
Water Public
Architectural Style Contemporary
Level or Stories 2
Additional Building Above Grade
New Construction N
Schools
Elementary Schools Lewis C. Cassidy Academics Plus School
High Schools Sayre
School District The School District Of Philadelphia
Others
Senior Community No
Tax ID 042259700
Ownership Fee Simple
Acceptable Financing Conventional, VA, FHA 203(b)
Listing Terms Conventional, VA, FHA 203(b)
Financing Conventional,VA,FHA 203(b)
Read Less
Want to know what your home might be worth? Contact us for a FREE valuation!

Our team is ready to help you sell your home for the highest possible price ASAP

Bought with Alex Gehring • Keller Williams Real Estate-Blue Bell





