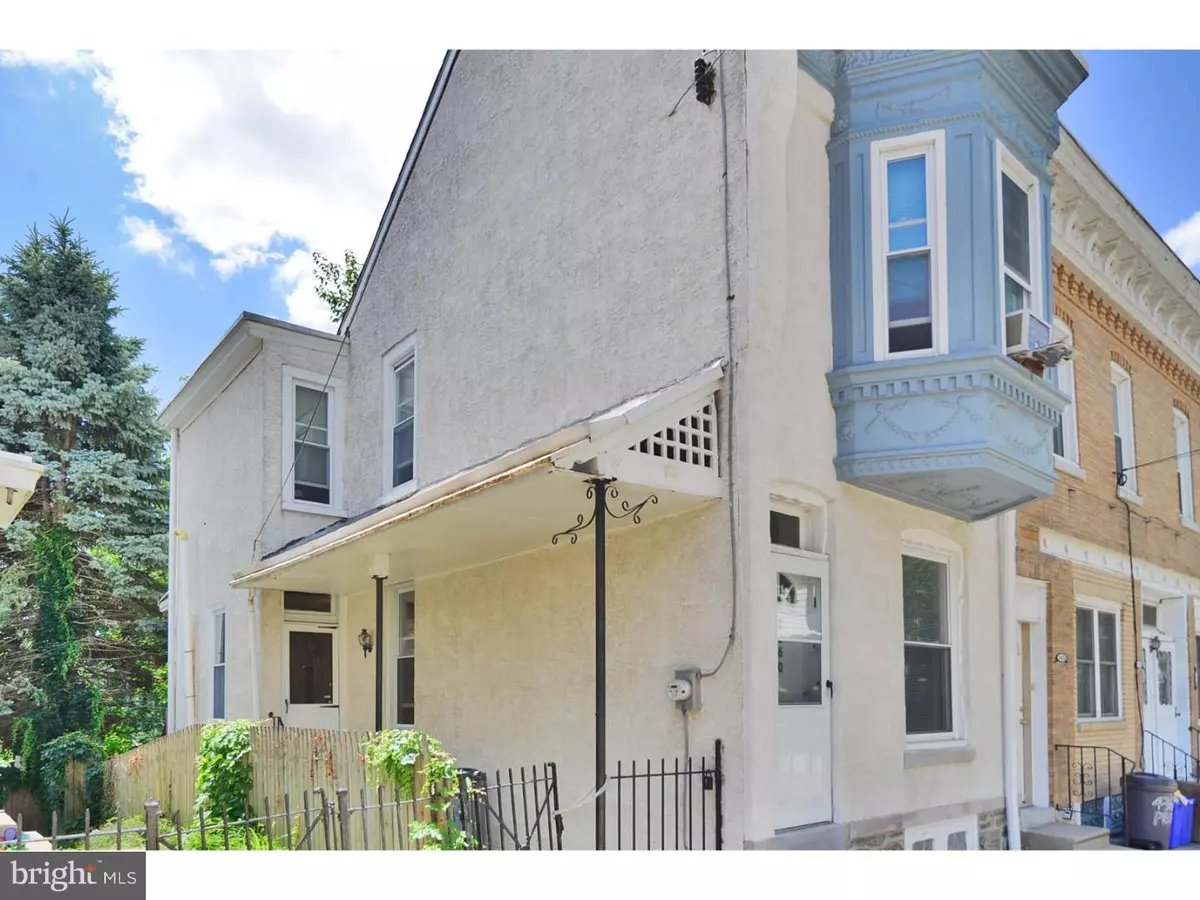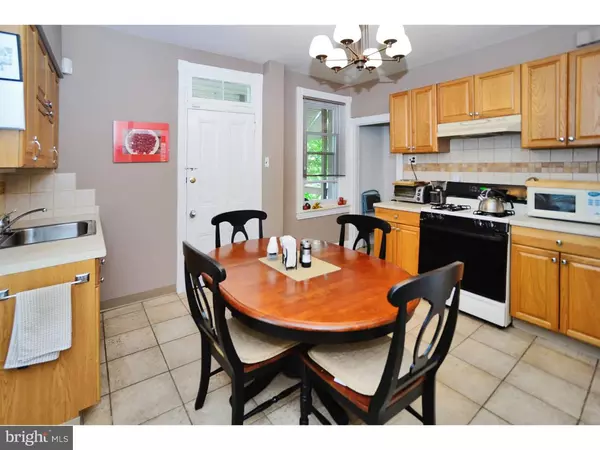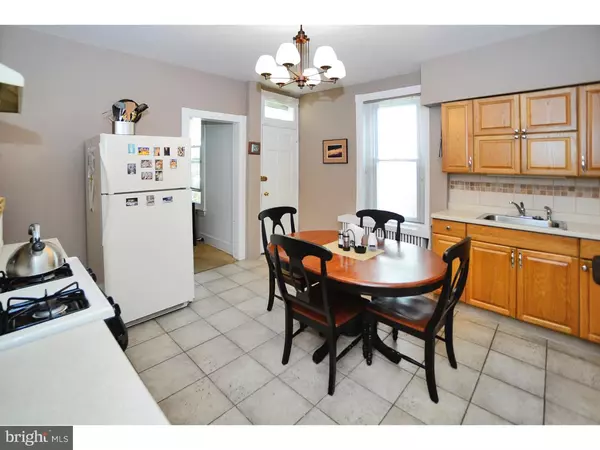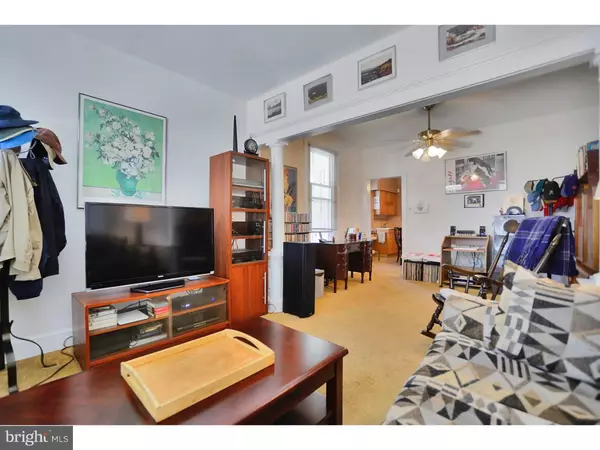$180,000
$180,000
For more information regarding the value of a property, please contact us for a free consultation.
4360 PECHIN ST Philadelphia, PA 19128
4 Beds
1 Bath
1,538 SqFt
Key Details
Sold Price $180,000
Property Type Townhouse
Sub Type Interior Row/Townhouse
Listing Status Sold
Purchase Type For Sale
Square Footage 1,538 sqft
Price per Sqft $117
Subdivision Roxborough
MLS Listing ID 1002385776
Sold Date 07/15/16
Style Victorian
Bedrooms 4
Full Baths 1
HOA Y/N N
Abv Grd Liv Area 1,538
Originating Board TREND
Year Built 1926
Annual Tax Amount $2,195
Tax Year 2016
Lot Size 1,208 Sqft
Acres 0.03
Lot Dimensions 20X60
Property Description
Great starter home or income producing rental opportunity! Victorian style three story stucco end-of-row in the Heart of Roxborough. Close to Starbucks, the Diner, Ridge Avenue corridor. Covered side porch entry PLUS private DECK! Front and side entrances to either the spacious Living room or updated Kitchen. Amenities: Numerous tall window; stately shade trees surrounding the private DECK and *fenced yard*; fantastic airflow throughout the home; Straight-thru design of the main floor; an open LR/DR framed with white pillars; Large modern eat-in kitchen includes S/S sink, gas cooking, oak Cabinets (the lower ones with *pull out drawers*), plenty of counter space, Ceramic Tile floor and tile backsplash. From the kitchen head up the rear staircase. Master BR with lovely Bay Window has wide pass-through closet into middle bedroom. Crisply updated three-peice hall Bath w/brushed nickel fixtures includes full size tub . The ample closet space in bedroom three plus sunny windows will delight. The third floor finished attic(unheated) has two lovely dormer windows facing front and back of the house with potential for an office or 4th bedroom. Well maintained and updated with newer roof, heater and HWH. Very large basement houses the newer utilities and laundry area. Grab your favorite beverage and relax on the deck year round or enjoy your front row seat to the Manayunk International Bike Race. Make an appointment today!
Location
State PA
County Philadelphia
Area 19128 (19128)
Zoning RM1
Rooms
Other Rooms Living Room, Dining Room, Primary Bedroom, Bedroom 2, Bedroom 3, Kitchen, Bedroom 1, Other, Attic
Basement Full, Unfinished
Interior
Interior Features Kitchen - Eat-In
Hot Water Natural Gas
Heating Gas, Hot Water
Cooling Wall Unit
Flooring Fully Carpeted, Tile/Brick
Equipment Built-In Range
Fireplace N
Window Features Bay/Bow,Energy Efficient,Replacement
Appliance Built-In Range
Heat Source Natural Gas
Laundry Basement
Exterior
Exterior Feature Deck(s), Porch(es)
Fence Other
Water Access N
Roof Type Flat
Accessibility None
Porch Deck(s), Porch(es)
Garage N
Building
Lot Description Level, Rear Yard, SideYard(s)
Story 3+
Foundation Stone
Sewer Public Sewer
Water Public
Architectural Style Victorian
Level or Stories 3+
Additional Building Above Grade
Structure Type 9'+ Ceilings
New Construction N
Schools
School District The School District Of Philadelphia
Others
Senior Community No
Tax ID 212167400
Ownership Fee Simple
Security Features Security System
Acceptable Financing Conventional, VA, FHA 203(b)
Listing Terms Conventional, VA, FHA 203(b)
Financing Conventional,VA,FHA 203(b)
Read Less
Want to know what your home might be worth? Contact us for a FREE valuation!

Our team is ready to help you sell your home for the highest possible price ASAP

Bought with Kelly S Steyn • Keller Williams Real Estate-Blue Bell





