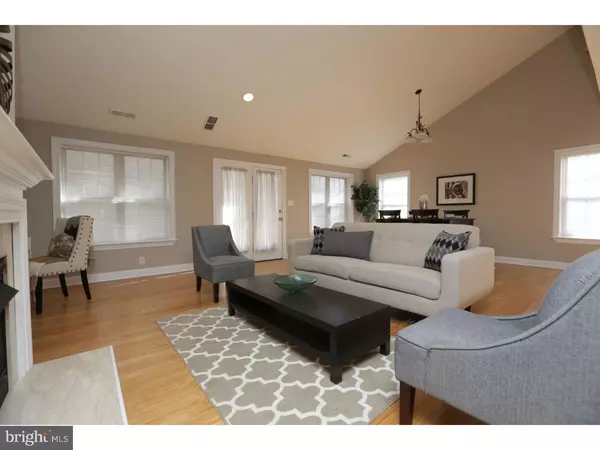$412,000
$429,900
4.2%For more information regarding the value of a property, please contact us for a free consultation.
3913 TERRACE ST #A Philadelphia, PA 19128
3 Beds
3 Baths
2,188 SqFt
Key Details
Sold Price $412,000
Property Type Single Family Home
Sub Type Twin/Semi-Detached
Listing Status Sold
Purchase Type For Sale
Square Footage 2,188 sqft
Price per Sqft $188
Subdivision Roxborough
MLS Listing ID 1002387738
Sold Date 05/25/16
Style Straight Thru
Bedrooms 3
Full Baths 2
Half Baths 1
HOA Y/N N
Abv Grd Liv Area 2,188
Originating Board TREND
Year Built 2006
Annual Tax Amount $4,631
Tax Year 2016
Lot Size 1,974 Sqft
Acres 0.05
Lot Dimensions 31X63
Property Description
Follow The Road To This Luxurious Newer Abode! 2,600 square feet of living space, stunning architectural design, filled w/ modern amenities including vaulted ceilings, skylights, gleaming BAMBOO floors & MORE! Enter into the GRAND foyer entrance w/ soaring high ceilings. Spacious and bright living room, gas fireplace w/ marble surround. Enjoy meal prepping in the gourmet kitchen featuring granite counter-tops, decorative tile floor and back-splash, stainless steel appliances, recessed lighting, w/ a view into the living space. Add some bar stools along the breakfast bar - great set up for hosting visitors. Second floor loft overlooks down into the main level. Second floor shower/tub combo. HUGE master suite w/ 2-tray ceiling, over-sized walk-in closet, private sitting room w/ gas fireplace, 4-piece on suite bath, dual vanities and skylight, Whirlpool soaking tub, stall shower. Private balcony off of the master w/ a view of the rear. Attached 2-car garage, Located in the desirable Terrace Manor development, only a few blocks to Main Street's attractions. Convenient to public transportation, both rail and bus, easy access to major roads, highways and college universities. Short commute/train ride into Center City or surrounding suburbs.
Location
State PA
County Philadelphia
Area 19128 (19128)
Zoning RSA5
Rooms
Other Rooms Living Room, Dining Room, Primary Bedroom, Bedroom 2, Kitchen, Bedroom 1, Other, Attic
Interior
Interior Features Primary Bath(s), Butlers Pantry, Skylight(s), Stall Shower, Kitchen - Eat-In
Hot Water Natural Gas
Heating Gas, Forced Air, Radiant
Cooling Central A/C
Flooring Wood, Fully Carpeted, Tile/Brick
Fireplaces Number 2
Fireplaces Type Marble, Gas/Propane
Equipment Oven - Self Cleaning, Dishwasher, Disposal, Built-In Microwave
Fireplace Y
Appliance Oven - Self Cleaning, Dishwasher, Disposal, Built-In Microwave
Heat Source Natural Gas
Laundry Upper Floor
Exterior
Exterior Feature Deck(s), Patio(s)
Parking Features Inside Access
Garage Spaces 4.0
Utilities Available Cable TV
Water Access N
Accessibility None
Porch Deck(s), Patio(s)
Attached Garage 2
Total Parking Spaces 4
Garage Y
Building
Lot Description Rear Yard
Story 3+
Sewer Public Sewer
Water Public
Architectural Style Straight Thru
Level or Stories 3+
Additional Building Above Grade
Structure Type Cathedral Ceilings,9'+ Ceilings
New Construction N
Schools
School District The School District Of Philadelphia
Others
Senior Community No
Tax ID 211286430
Ownership Fee Simple
Security Features Security System
Read Less
Want to know what your home might be worth? Contact us for a FREE valuation!

Our team is ready to help you sell your home for the highest possible price ASAP

Bought with Skye Michiels • Keller Williams Philadelphia





