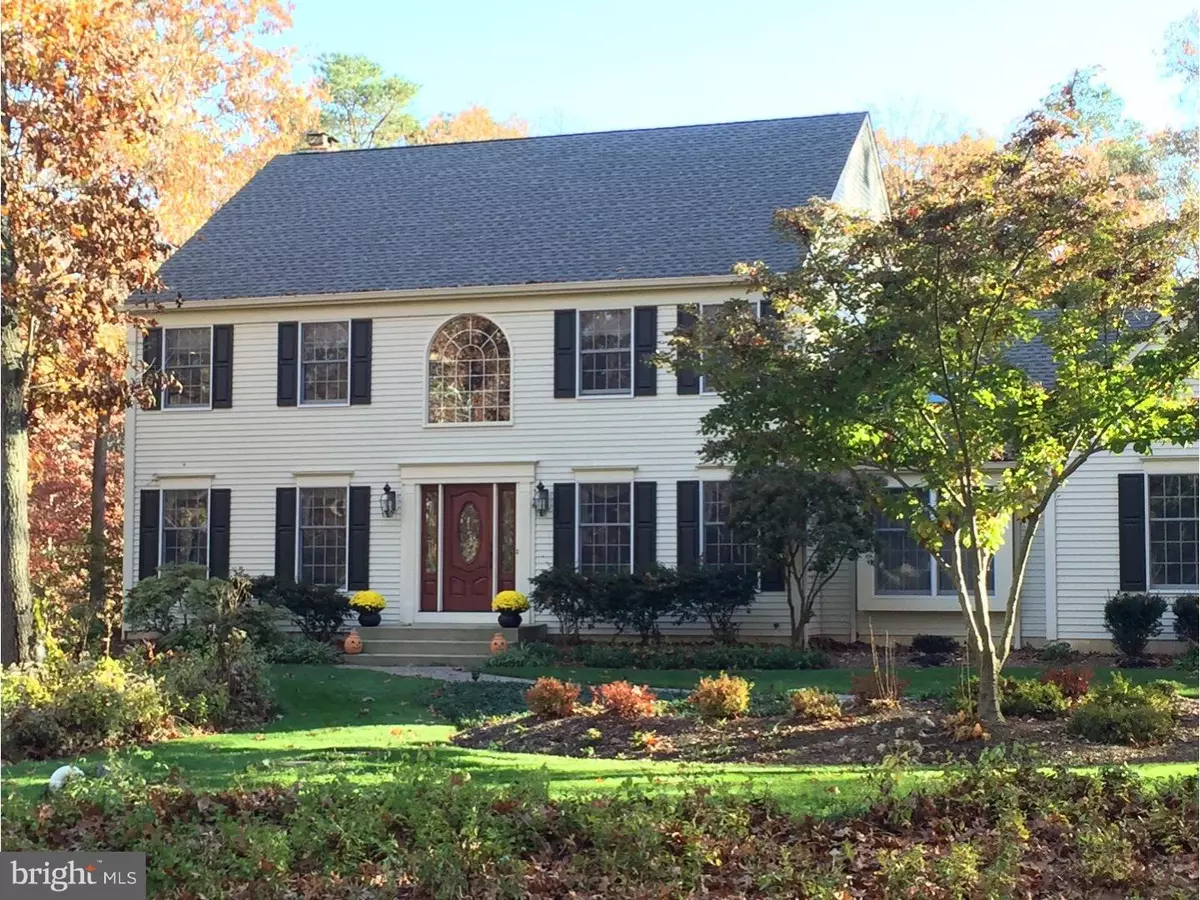$450,000
$475,000
5.3%For more information regarding the value of a property, please contact us for a free consultation.
15 CANDLE CT Shamong, NJ 08088
4 Beds
3 Baths
3,812 SqFt
Key Details
Sold Price $450,000
Property Type Single Family Home
Sub Type Detached
Listing Status Sold
Purchase Type For Sale
Square Footage 3,812 sqft
Price per Sqft $118
Subdivision Pine Ridge
MLS Listing ID 1002390074
Sold Date 08/03/16
Style Colonial
Bedrooms 4
Full Baths 2
Half Baths 1
HOA Y/N N
Abv Grd Liv Area 3,112
Originating Board TREND
Year Built 1990
Annual Tax Amount $11,587
Tax Year 2015
Lot Size 1.870 Acres
Acres 1.87
Lot Dimensions 432X200
Property Description
Your search is over! This 4 bedroom Bob Meyer home is located in one of Shamong's most desired neighborhoods, Pine Ridge. Nestled on a quiet cul-de-sac on 1.87 acres, this home will check off every box on your list. Upon entering the 2-story foyer you will fall in love with the hardwood floors and openness. The living and dining rooms are spacious and have tons of natural light. In the kitchen there are solid Birch cabinets, stainless steel appliances, granite counters, ceramic tile back splash and a breakfast bar. The breakfast area is huge and has beautiful views of the backyard and the Anthony Sylvan heated Gunite pool and spa. In the family room there's a cozy brick wood burning fireplace and Andersen French doors which lead out to a fabulous 2 tiered deck just perfect for entertaining! Also on this level is a private office and a large laundry room that has a laundry tub, cabinets and closet. Upstairs the master bedroom has a sizeable walk-in closet with organizers and its own private bath with a Cherry double vanity that has granite counters and a Jacuzzi garden tub with jets, perfect for relaxing und unwinding. The other 3 bedrooms are generously sized and have closets with organizers and lighted ceiling fans. The finished basement has a workout/TV entertainment area that is also plumbed for a bar. There is also a fabulous office with built-in desks and cabinets as well as a large unfinished area that houses a refrigerator, laundry sink and workshop area. Bilco doors provide easy access to the exterior of the home. The grounds of this home are simply stunning with professional landscaping, the in-ground pool, screened porch, a concrete basketball court, storage shed and built-in fire pit, Dog Watch Invisible Fence and paver walkways. The GAF 30 Year Timberline roof is brand new and the upgrades are too numerous to mention! The sellers are also providing a 1 year home warranty with the pool coverage. Come and tour this exquisite home and you will truly LOVE WHERE YOU LIVE
Location
State NJ
County Burlington
Area Shamong Twp (20332)
Zoning RG
Rooms
Other Rooms Living Room, Dining Room, Primary Bedroom, Bedroom 2, Bedroom 3, Kitchen, Family Room, Bedroom 1, Laundry, Other, Attic
Basement Full, Outside Entrance
Interior
Interior Features Primary Bath(s), Butlers Pantry, Skylight(s), Ceiling Fan(s), Attic/House Fan, WhirlPool/HotTub, Sprinkler System, Water Treat System, Exposed Beams, Stall Shower, Kitchen - Eat-In
Hot Water Natural Gas
Heating Gas, Forced Air
Cooling Central A/C
Flooring Wood, Fully Carpeted, Vinyl, Tile/Brick
Fireplaces Number 1
Fireplaces Type Brick
Equipment Cooktop, Oven - Double, Dishwasher, Refrigerator, Built-In Microwave
Fireplace Y
Window Features Bay/Bow
Appliance Cooktop, Oven - Double, Dishwasher, Refrigerator, Built-In Microwave
Heat Source Natural Gas
Laundry Main Floor
Exterior
Exterior Feature Deck(s), Patio(s)
Parking Features Garage Door Opener
Garage Spaces 2.0
Pool In Ground
Utilities Available Cable TV
Water Access N
Roof Type Shingle
Accessibility None
Porch Deck(s), Patio(s)
Attached Garage 2
Total Parking Spaces 2
Garage Y
Building
Lot Description Cul-de-sac, Open, Trees/Wooded
Story 2
Foundation Concrete Perimeter
Sewer On Site Septic
Water Well
Architectural Style Colonial
Level or Stories 2
Additional Building Above Grade, Below Grade
Structure Type Cathedral Ceilings,High
New Construction N
Schools
High Schools Seneca
School District Lenape Regional High
Others
Senior Community No
Tax ID 32-00005 06-00008 03
Ownership Fee Simple
Security Features Security System
Read Less
Want to know what your home might be worth? Contact us for a FREE valuation!

Our team is ready to help you sell your home for the highest possible price ASAP

Bought with Elizabeth Harris-Diulio • BHHS Fox & Roach-Medford





