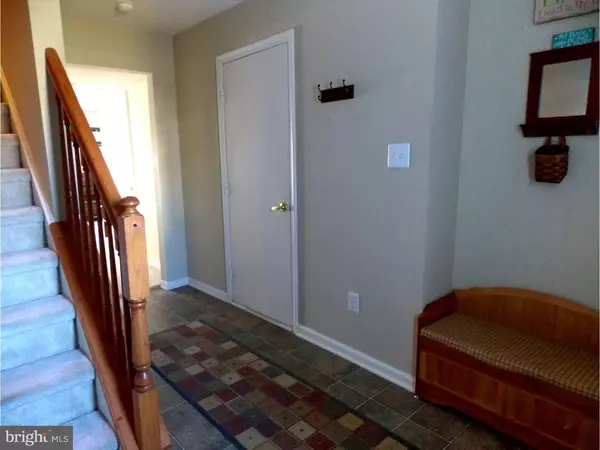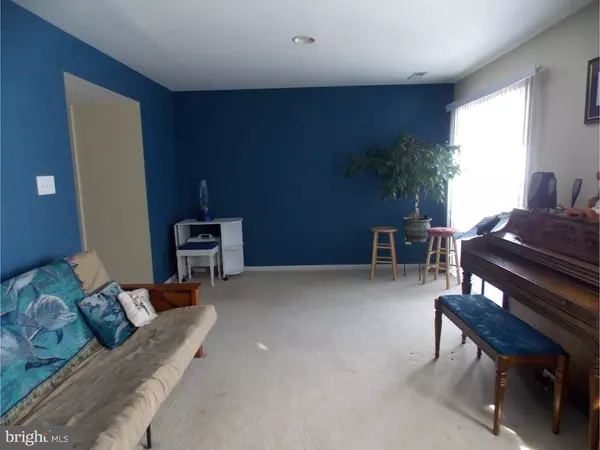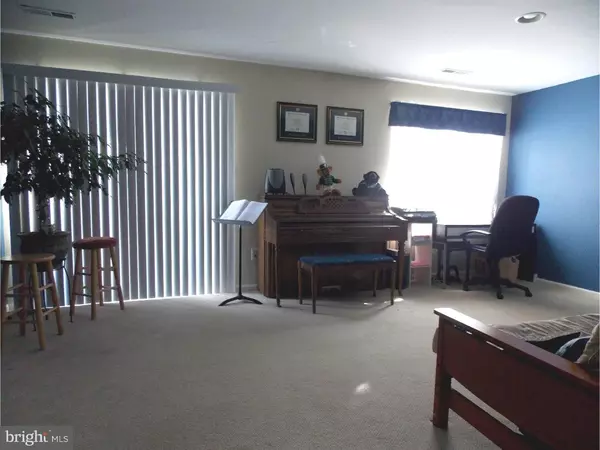$233,000
$249,750
6.7%For more information regarding the value of a property, please contact us for a free consultation.
745 BARTON RUN BLVD Evesham, NJ 08053
3 Beds
3 Baths
1,924 SqFt
Key Details
Sold Price $233,000
Property Type Townhouse
Sub Type Interior Row/Townhouse
Listing Status Sold
Purchase Type For Sale
Square Footage 1,924 sqft
Price per Sqft $121
Subdivision Forest Glen
MLS Listing ID 1002393154
Sold Date 06/23/16
Style Traditional
Bedrooms 3
Full Baths 2
Half Baths 1
HOA Fees $21
HOA Y/N Y
Abv Grd Liv Area 1,924
Originating Board TREND
Year Built 2002
Annual Tax Amount $6,763
Tax Year 2015
Lot Size 2,040 Sqft
Acres 0.05
Lot Dimensions 20X102
Property Description
The best locations in Forest Glen Development offering you much parking opportunities because it is located across the street from the only parking lot. This is a wonderful 3-Story, 3 BR, 2 BA, 1-car garage townhouse. Entry into the foyer leads you to the family rm w/ great storage offering 2 large closets and sliding doors off the back to enjoy your new paver patio under your deck. Such a private and quiet yard backing up to the woods. The 2nd floor offers you a fantastic eat-in kitchen w/ sliding doors leading to your deck and wooded view. The dining rm features a trey ceiling w/ a floor plan opening to a lg living rm w/ gorgeous bay window. The master bedroom has an updated bath w/ a stunning tiled shower, walk-in closet and a separate wall closet for more clothes. Convenience available w/ the upper floor washer/dryer. Remember location is key and parking will never be an issue here. Enjoy the benefits of the association tennis courts, walking and bike paths, tot lot, join the Barton Run swim club, and great schools being a part of the Lenape Regional School District. Minutes from the Promenade Shopping Center and Rt. 73. All around Great Location!!!
Location
State NJ
County Burlington
Area Evesham Twp (20313)
Zoning RD-1
Rooms
Other Rooms Living Room, Dining Room, Primary Bedroom, Bedroom 2, Kitchen, Family Room, Bedroom 1, Attic
Interior
Interior Features Primary Bath(s), Kitchen - Eat-In
Hot Water Natural Gas
Heating Gas, Forced Air
Cooling Central A/C
Flooring Fully Carpeted, Vinyl, Tile/Brick
Equipment Dishwasher, Disposal, Built-In Microwave
Fireplace N
Appliance Dishwasher, Disposal, Built-In Microwave
Heat Source Natural Gas
Laundry Main Floor
Exterior
Exterior Feature Deck(s), Patio(s)
Garage Spaces 3.0
Amenities Available Tennis Courts
Water Access N
Roof Type Pitched,Shingle
Accessibility None
Porch Deck(s), Patio(s)
Attached Garage 1
Total Parking Spaces 3
Garage Y
Building
Lot Description Rear Yard
Story 3+
Foundation Concrete Perimeter
Sewer Public Sewer
Water Public
Architectural Style Traditional
Level or Stories 3+
Additional Building Above Grade
New Construction N
Schools
High Schools Cherokee
School District Lenape Regional High
Others
HOA Fee Include Common Area Maintenance
Senior Community No
Tax ID 13-00044 26-00092
Ownership Fee Simple
Acceptable Financing Conventional, VA, FHA 203(b)
Listing Terms Conventional, VA, FHA 203(b)
Financing Conventional,VA,FHA 203(b)
Read Less
Want to know what your home might be worth? Contact us for a FREE valuation!

Our team is ready to help you sell your home for the highest possible price ASAP

Bought with Edward J Ralston Jr. • Pat McKenna Realtors





