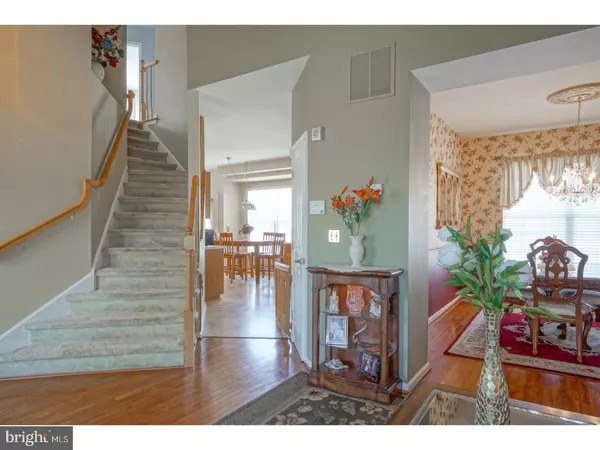$310,000
$325,000
4.6%For more information regarding the value of a property, please contact us for a free consultation.
26 COLTS GAIT RD Evesham, NJ 08053
4 Beds
3 Baths
2,736 SqFt
Key Details
Sold Price $310,000
Property Type Single Family Home
Sub Type Detached
Listing Status Sold
Purchase Type For Sale
Square Footage 2,736 sqft
Price per Sqft $113
Subdivision Colts Run
MLS Listing ID 1001587172
Sold Date 08/31/18
Style Colonial,Traditional
Bedrooms 4
Full Baths 2
Half Baths 1
HOA Fees $25/mo
HOA Y/N Y
Abv Grd Liv Area 1,816
Originating Board TREND
Year Built 1999
Annual Tax Amount $9,871
Tax Year 2017
Lot Size 10,454 Sqft
Acres 0.24
Lot Dimensions IRR
Property Description
Best Value in the Neighborhood! Welcome to this Beautiful 4 Bedroom, 2.5 Bathroom Home in the Desirable Colts Run Neighborhood of Marlton. Greeted by a Bright and Open Two Story Foyer with Hardwood Flooring that Continues Into the Formal Living Room with Vaulted Ceilings and Large Front Window For Plenty of Natural Light. Host Family Gatherings in the Dining Room with Chair Rail Detail. The Spacious Eat In Kitchen Boasts Ample Amount of Oak Cabinetry for Storage, with Plenty of Counter space and a White Appliance Package Including Refrigerator, Gas Range, Dishwasher and Microwave. The Attached Family Room Makes for Seamless Entertaining with Recessed Lighting and a Real Wood Fireplace! Main Level is Completed with a Half Bathroom. The Upper Level Has Neutral Carpeting Throughout, Large Master Suite with Walk In Closet and Master Bathroom with Vanity and Glass Walk In Shower Stall and Tile Surround. There are 3 Additional Bedrooms, one Featuring a Large Walk In Closet with Window. Full Bathroom with Nicely Sized Vanity and Bathtub with Tile Surround. The Laundry Room with Front Load Washer and Dryer is Conveniently Located on the Upper Level with Overhead Storage. The Finished Basement Features a French Drain and is the Perfect Space for Additional Entertaining with a Large Unfinished Storage Room. Relax and Unwind in the Huge Fully Fenced Backyard with White Vinyl Fencing and Cement Patio for Family Barbecues. Keep Your Cars Warm Year Round in the 2 Car Garage with Indoor Access. Home Warranty Included! Conveniently Located Near Popular Shopping and Dining Attractions with Easy Access to Major Roadways and in an Award Winning School District!
Location
State NJ
County Burlington
Area Evesham Twp (20313)
Zoning LD
Rooms
Other Rooms Living Room, Dining Room, Primary Bedroom, Bedroom 2, Bedroom 3, Kitchen, Family Room, Bedroom 1, Laundry, Other
Basement Full, Drainage System, Fully Finished
Interior
Interior Features Primary Bath(s), Ceiling Fan(s), Stall Shower, Kitchen - Eat-In
Hot Water Natural Gas
Heating Gas, Forced Air
Cooling Central A/C
Flooring Wood, Fully Carpeted
Fireplaces Number 1
Equipment Built-In Range, Dishwasher, Refrigerator, Disposal
Fireplace Y
Appliance Built-In Range, Dishwasher, Refrigerator, Disposal
Heat Source Natural Gas
Laundry Upper Floor
Exterior
Exterior Feature Patio(s)
Parking Features Inside Access
Garage Spaces 5.0
Fence Other
Water Access N
Accessibility None
Porch Patio(s)
Attached Garage 2
Total Parking Spaces 5
Garage Y
Building
Story 2
Sewer Public Sewer
Water Public
Architectural Style Colonial, Traditional
Level or Stories 2
Additional Building Above Grade, Below Grade
Structure Type Cathedral Ceilings,9'+ Ceilings
New Construction N
Schools
School District Evesham Township
Others
Senior Community No
Tax ID 13-00011 43-00001
Ownership Fee Simple
Security Features Security System
Acceptable Financing Conventional, VA, FHA 203(b)
Listing Terms Conventional, VA, FHA 203(b)
Financing Conventional,VA,FHA 203(b)
Read Less
Want to know what your home might be worth? Contact us for a FREE valuation!

Our team is ready to help you sell your home for the highest possible price ASAP

Bought with Michael Ruehle • Keller Williams Realty - Cherry Hill





