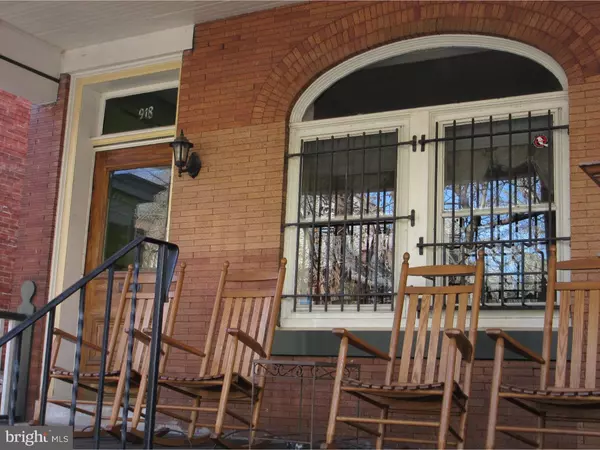$443,000
$448,000
1.1%For more information regarding the value of a property, please contact us for a free consultation.
918 S 49TH ST Philadelphia, PA 19143
5 Beds
2 Baths
3,348 SqFt
Key Details
Sold Price $443,000
Property Type Single Family Home
Sub Type Twin/Semi-Detached
Listing Status Sold
Purchase Type For Sale
Square Footage 3,348 sqft
Price per Sqft $132
Subdivision University City
MLS Listing ID 1002396334
Sold Date 07/14/16
Style Victorian
Bedrooms 5
Full Baths 2
HOA Y/N N
Abv Grd Liv Area 3,348
Originating Board TREND
Year Built 1901
Annual Tax Amount $3,053
Tax Year 2016
Lot Size 2,750 Sqft
Acres 0.06
Lot Dimensions 25X110
Property Description
Would you like to settle comfortably into a big, traditional, University City house with a 3rd floor apartment that you can rent out now, and then perhaps expand into later? Or share it, now, with friends or relatives? This 3348 s.f. twin at 49th & Windsor has a 3rd floor legal, 4 rooms & bath, in-law apartment currently rented for $1190/month + electric (through 8/31/16; 60 days' notice). That will make a big dent in your mortgage payment, while you live in the spacious bilevel 1st & 2nd floor space with your own 3 BRS & bath, plus a first floor living room, stair hall, dining or family room, eat-in kitchen, sunny back deck & yard. Great Victorian original details include 4 fireplace mantles, elaborate parquet flooring with woven borders, bay windows & natural woodwork. There are also stained glass transoms above many doors, crafted by a former owner. Note the lovely exterior with preserved original wood trim - no plastic siding or wrought iron here! And an open front porch where you can watch the world go by!
Location
State PA
County Philadelphia
Area 19143 (19143)
Zoning RSA3
Direction Southeast
Rooms
Other Rooms Living Room, Dining Room, Primary Bedroom, Bedroom 2, Bedroom 3, Kitchen, Family Room, Bedroom 1, In-Law/auPair/Suite, Other, Attic
Basement Full, Unfinished
Interior
Interior Features Ceiling Fan(s), Stain/Lead Glass, 2nd Kitchen, Kitchen - Eat-In
Hot Water Natural Gas
Heating Gas, Forced Air
Cooling None
Flooring Wood, Fully Carpeted, Vinyl, Tile/Brick
Fireplaces Type Non-Functioning
Equipment Oven - Self Cleaning, Dishwasher
Fireplace N
Window Features Bay/Bow
Appliance Oven - Self Cleaning, Dishwasher
Heat Source Natural Gas
Laundry Basement
Exterior
Exterior Feature Deck(s)
Fence Other
Water Access N
Roof Type Flat,Pitched
Accessibility None
Porch Deck(s)
Garage N
Building
Lot Description Front Yard, Rear Yard
Story 3+
Foundation Stone
Sewer Public Sewer
Water Public
Architectural Style Victorian
Level or Stories 3+
Additional Building Above Grade
Structure Type 9'+ Ceilings
New Construction N
Schools
School District The School District Of Philadelphia
Others
Senior Community No
Tax ID 511003600
Ownership Fee Simple
Acceptable Financing Conventional
Listing Terms Conventional
Financing Conventional
Read Less
Want to know what your home might be worth? Contact us for a FREE valuation!

Our team is ready to help you sell your home for the highest possible price ASAP

Bought with Andrew M Gismondi • Coldwell Banker Realty





