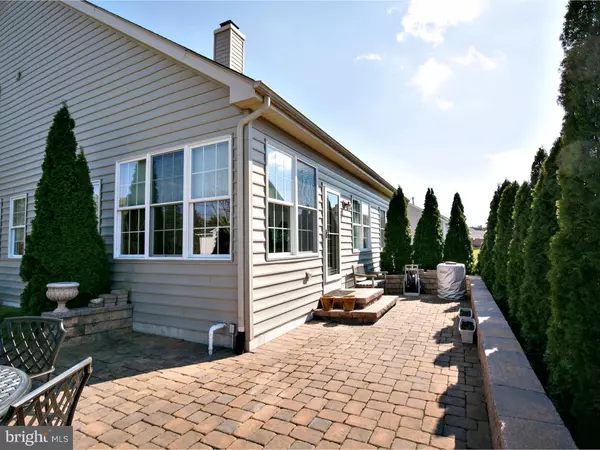$320,000
$340,000
5.9%For more information regarding the value of a property, please contact us for a free consultation.
325 BITTLEWOOD AVE Berlin, NJ 08009
3 Beds
3 Baths
2,468 SqFt
Key Details
Sold Price $320,000
Property Type Single Family Home
Sub Type Detached
Listing Status Sold
Purchase Type For Sale
Square Footage 2,468 sqft
Price per Sqft $129
Subdivision Braddock Preserve
MLS Listing ID 1002407296
Sold Date 10/28/16
Style Contemporary
Bedrooms 3
Full Baths 2
Half Baths 1
HOA Fees $150/mo
HOA Y/N Y
Abv Grd Liv Area 2,468
Originating Board TREND
Year Built 2008
Annual Tax Amount $10,383
Tax Year 2016
Lot Size 8,025 Sqft
Acres 0.18
Lot Dimensions 75X107
Property Description
Distinctive quality and superb architectural design together with great execution of construction will give you full confidence with your purchase. Seller boasts with pride of some special features for worry free living such as a manual backup generator, upgraded air filtration system,money saving sprinkler system from its own dedicated well and energy efficient windows and HVAC system. Upgrades at every level include open floor plan, vaulted ceiling, hardwood flooring, crown molding throughout. 5 1/2" baseboards,French doors, stainless steel GE Kitchen appliance, gas fireplace with remote control & inlay Granite fireplace, home theater integrated throughout, upgraded lighting and ceiling fans. Master bedroom suite w/luxury bath and adjacent sitting room and main floor study. Loft can easily be a 3rd bedroom. Bright light and airy sunroom with ceiling fan and full basement. Only one of three in the whole development. Expanded paver patio,resort style clubhouse,fitness center and outdoor pool round off the amenities offered with the sale of this home. Spacious 2 car garage, lawn maintenance and snow removal service included. Pack your bags nothing else to do but to start making new memories and enjoy living in this community.
Location
State NJ
County Camden
Area Winslow Twp (20436)
Zoning RES
Rooms
Other Rooms Living Room, Dining Room, Primary Bedroom, Bedroom 2, Kitchen, Family Room, Bedroom 1, Laundry, Other, Attic
Basement Full, Unfinished, Drainage System
Interior
Interior Features Primary Bath(s), Kitchen - Island, Butlers Pantry, Ceiling Fan(s), Attic/House Fan, WhirlPool/HotTub, Sprinkler System, Kitchen - Eat-In
Hot Water Natural Gas
Heating Gas, Forced Air
Cooling Central A/C, Energy Star Cooling System
Flooring Wood, Fully Carpeted, Tile/Brick
Fireplaces Number 1
Fireplaces Type Gas/Propane
Equipment Built-In Range, Disposal, Energy Efficient Appliances, Built-In Microwave
Fireplace Y
Window Features Energy Efficient
Appliance Built-In Range, Disposal, Energy Efficient Appliances, Built-In Microwave
Heat Source Natural Gas
Laundry Main Floor
Exterior
Exterior Feature Patio(s)
Parking Features Inside Access, Garage Door Opener
Garage Spaces 5.0
Utilities Available Cable TV
Amenities Available Swimming Pool, Club House
Water Access N
Roof Type Shingle
Accessibility None
Porch Patio(s)
Attached Garage 2
Total Parking Spaces 5
Garage Y
Building
Lot Description Corner
Story 2
Foundation Concrete Perimeter
Sewer Public Sewer
Water Public
Architectural Style Contemporary
Level or Stories 2
Additional Building Above Grade
Structure Type Cathedral Ceilings,9'+ Ceilings
New Construction N
Schools
School District Winslow Township Public Schools
Others
Pets Allowed Y
HOA Fee Include Pool(s),Common Area Maintenance,Lawn Maintenance,Snow Removal
Senior Community Yes
Tax ID 36-00201 06-00001
Ownership Fee Simple
Security Features Security System
Acceptable Financing Conventional, VA, FHA 203(b)
Listing Terms Conventional, VA, FHA 203(b)
Financing Conventional,VA,FHA 203(b)
Pets Allowed Case by Case Basis
Read Less
Want to know what your home might be worth? Contact us for a FREE valuation!

Our team is ready to help you sell your home for the highest possible price ASAP

Bought with Robyn B Baselice • Weichert Realtors-Cherry Hill





