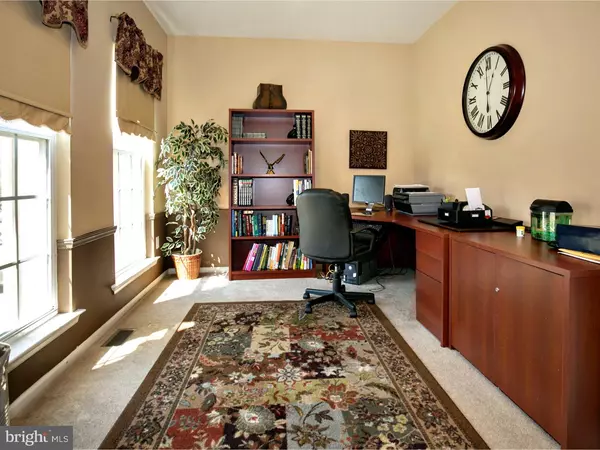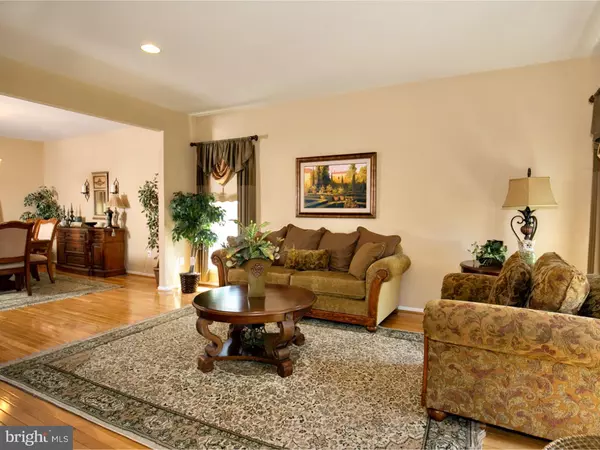$350,000
$350,000
For more information regarding the value of a property, please contact us for a free consultation.
1443 CRANLEIGH LN Williamstown, NJ 08094
4 Beds
3 Baths
3,064 SqFt
Key Details
Sold Price $350,000
Property Type Single Family Home
Sub Type Detached
Listing Status Sold
Purchase Type For Sale
Square Footage 3,064 sqft
Price per Sqft $114
Subdivision Savona
MLS Listing ID 1002412784
Sold Date 12/02/16
Style Contemporary
Bedrooms 4
Full Baths 2
Half Baths 1
HOA Y/N N
Abv Grd Liv Area 3,064
Originating Board TREND
Year Built 2006
Annual Tax Amount $11,407
Tax Year 2016
Lot Size 0.269 Acres
Acres 0.27
Lot Dimensions 85X138
Property Description
Just reduced !!Why buy New? This beautiful home is only 10 years young with all the upgrades already included for one a great price, a great location and A+ condition. This is the Ashford model built by Bruce Paparone with dramatic custom class features, distinctive styling such as this impressive 2 story foyer with a grand staircase and balcony overlook. Features include a private study, hardwood flooring/ 9 ft ceilings, spacious kitchen with 42 inch Maplewood cabinets, granite counters/. breakfast island/ top of the line appliance/huge family room with gas fireplace /bright and airy sun room extended from the kitchen and overlooking a professionally landscaped backyard and patio that backs up to protected wetlands for a great view all year round. Two car garage/ full finished basement with built in bar and spacious entertainment lounge area..A definite 10+ man cave already finished for that lucky buyer!!A must see!! Highlighting the second floor is a grand bedroom suite including double door entrance, an immense closet and lavish private bath with double bowl sink and garden tub. Three other bedroom are equally as impressive with a full upgraded hall bathroom. If you are looking to move up here is a grand residence you don't want to miss out on before it is too late! A definite 10!
Location
State NJ
County Gloucester
Area Monroe Twp (20811)
Zoning RES
Rooms
Other Rooms Living Room, Dining Room, Primary Bedroom, Bedroom 2, Bedroom 3, Kitchen, Family Room, Bedroom 1, Laundry, Other, Attic
Basement Full, Fully Finished
Interior
Interior Features Primary Bath(s), Kitchen - Island, Butlers Pantry, Ceiling Fan(s), Attic/House Fan, Sprinkler System, Stall Shower, Breakfast Area
Hot Water Natural Gas
Heating Gas, Forced Air
Cooling Central A/C
Flooring Wood, Fully Carpeted
Fireplaces Number 1
Equipment Cooktop, Oven - Wall, Oven - Double, Oven - Self Cleaning, Dishwasher, Disposal, Energy Efficient Appliances, Built-In Microwave
Fireplace Y
Window Features Energy Efficient
Appliance Cooktop, Oven - Wall, Oven - Double, Oven - Self Cleaning, Dishwasher, Disposal, Energy Efficient Appliances, Built-In Microwave
Heat Source Natural Gas
Laundry Upper Floor
Exterior
Exterior Feature Patio(s)
Parking Features Inside Access
Garage Spaces 5.0
Water Access N
Roof Type Shingle
Accessibility None
Porch Patio(s)
Attached Garage 2
Total Parking Spaces 5
Garage Y
Building
Lot Description Front Yard, Rear Yard, SideYard(s)
Story 2
Foundation Concrete Perimeter
Sewer Public Sewer
Water Public
Architectural Style Contemporary
Level or Stories 2
Additional Building Above Grade
Structure Type Cathedral Ceilings,9'+ Ceilings,High
New Construction N
Others
Senior Community No
Tax ID 11-000360101-00021
Ownership Fee Simple
Acceptable Financing Conventional, VA, FHA 203(b)
Listing Terms Conventional, VA, FHA 203(b)
Financing Conventional,VA,FHA 203(b)
Read Less
Want to know what your home might be worth? Contact us for a FREE valuation!

Our team is ready to help you sell your home for the highest possible price ASAP

Bought with Rebecca Davila • Garcia Realtors





