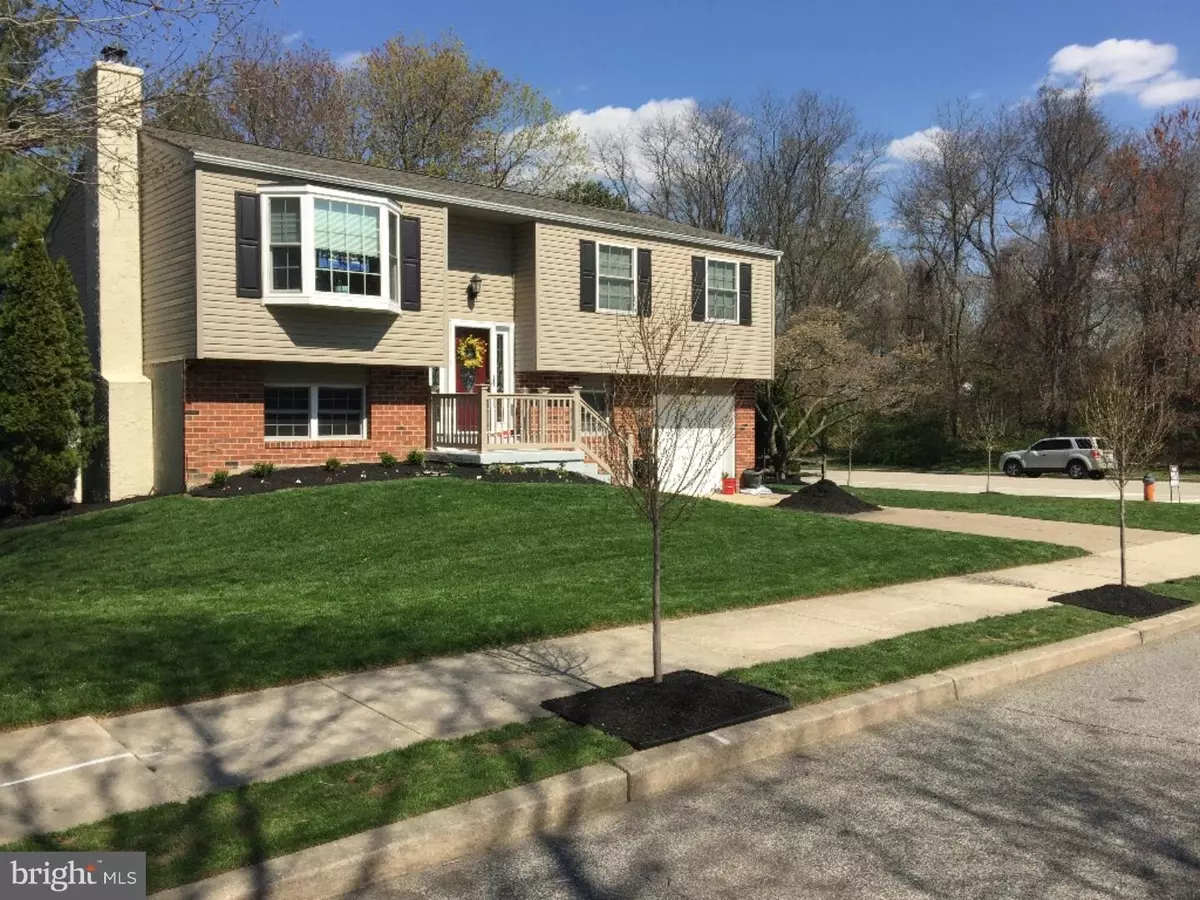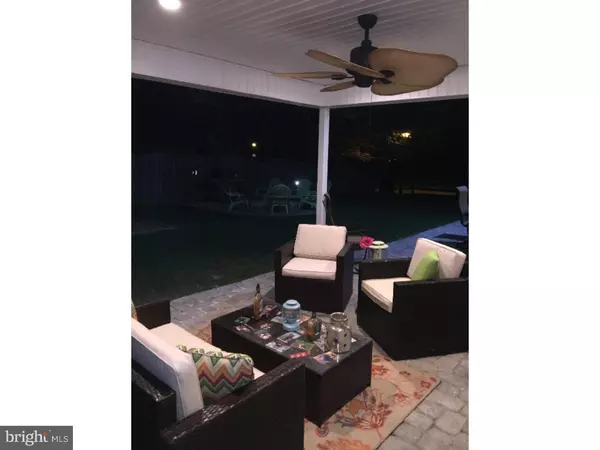$345,000
$359,000
3.9%For more information regarding the value of a property, please contact us for a free consultation.
8601 CATHEDRAL CIR Philadelphia, PA 19128
4 Beds
2 Baths
1,848 SqFt
Key Details
Sold Price $345,000
Property Type Single Family Home
Sub Type Detached
Listing Status Sold
Purchase Type For Sale
Square Footage 1,848 sqft
Price per Sqft $186
Subdivision Chapel Hill Manor
MLS Listing ID 1002416650
Sold Date 06/29/16
Style Other
Bedrooms 4
Full Baths 2
HOA Y/N N
Abv Grd Liv Area 1,848
Originating Board TREND
Year Built 1980
Annual Tax Amount $3,381
Tax Year 2016
Lot Size 7,371 Sqft
Acres 0.17
Lot Dimensions 75X85
Property Description
4 bedroom single home in Upper Roxoborough/Andorra section in Cul-de-sac. Great Location with awesome neighbors. This home is move-in ready. Newer roof, windows, gutters, siding, and more. Updated eat-in kitchen with breakfast bar, stainless steel appliances, and under cabinet LED lighting. Access from dining room to maintenance free covered deck. Recessed LED lights and ceiling fans installed in all bedrooms. 4 separate outside sitting areas which includes a paver fire pit complete with French drain; perfect for entertaining. Paver walkway from the driveway to the rear patio which extends the full length of the house. LED lights installed on sides and rear of home; additional LED lights on the deck roof turn night into day in the yard. Working fireplace in lower level with cast iron insert and stainless steel chimney liner. Electrical outlets and cable run for flat screen TVs in living room, family room and all bedrooms. One switch will turn on/off all outlets under all front second floor windows including 2 outlets under the bow window, making it convenient for holiday lights. Plenty of parking around the house. This is a must see!! Note to Buyer's realtor: We have real estate experts who will complete our side of the deal.
Location
State PA
County Philadelphia
Area 19128 (19128)
Zoning RSD3
Direction Southwest
Rooms
Other Rooms Living Room, Dining Room, Primary Bedroom, Bedroom 2, Bedroom 3, Kitchen, Family Room, Bedroom 1
Interior
Interior Features Kitchen - Island, Butlers Pantry, Ceiling Fan(s), Kitchen - Eat-In
Hot Water Electric
Heating Electric, Forced Air, Energy Star Heating System
Cooling Central A/C
Flooring Wood, Fully Carpeted
Fireplaces Number 1
Fireplaces Type Brick
Equipment Oven - Self Cleaning, Dishwasher, Disposal
Fireplace Y
Window Features Bay/Bow,Energy Efficient,Replacement
Appliance Oven - Self Cleaning, Dishwasher, Disposal
Heat Source Electric
Laundry Lower Floor
Exterior
Exterior Feature Deck(s), Roof, Patio(s)
Garage Spaces 2.0
Fence Other
Utilities Available Cable TV
Water Access N
Roof Type Pitched,Shingle
Accessibility None
Porch Deck(s), Roof, Patio(s)
Attached Garage 1
Total Parking Spaces 2
Garage Y
Building
Lot Description Corner, Cul-de-sac
Story 2
Foundation Concrete Perimeter
Sewer Public Sewer
Water Public
Architectural Style Other
Level or Stories 2
Additional Building Above Grade
Structure Type High
New Construction N
Schools
Elementary Schools Shawmont School
Middle Schools Shawmont School
High Schools Roxborough
School District The School District Of Philadelphia
Others
Pets Allowed Y
HOA Fee Include Unknown Fee
Senior Community No
Tax ID 212497855
Ownership Fee Simple
Acceptable Financing Conventional, VA, FHA 203(b)
Listing Terms Conventional, VA, FHA 203(b)
Financing Conventional,VA,FHA 203(b)
Pets Allowed Case by Case Basis
Read Less
Want to know what your home might be worth? Contact us for a FREE valuation!

Our team is ready to help you sell your home for the highest possible price ASAP

Bought with Lisa M Murphy • Keller Williams Real Estate-Blue Bell





