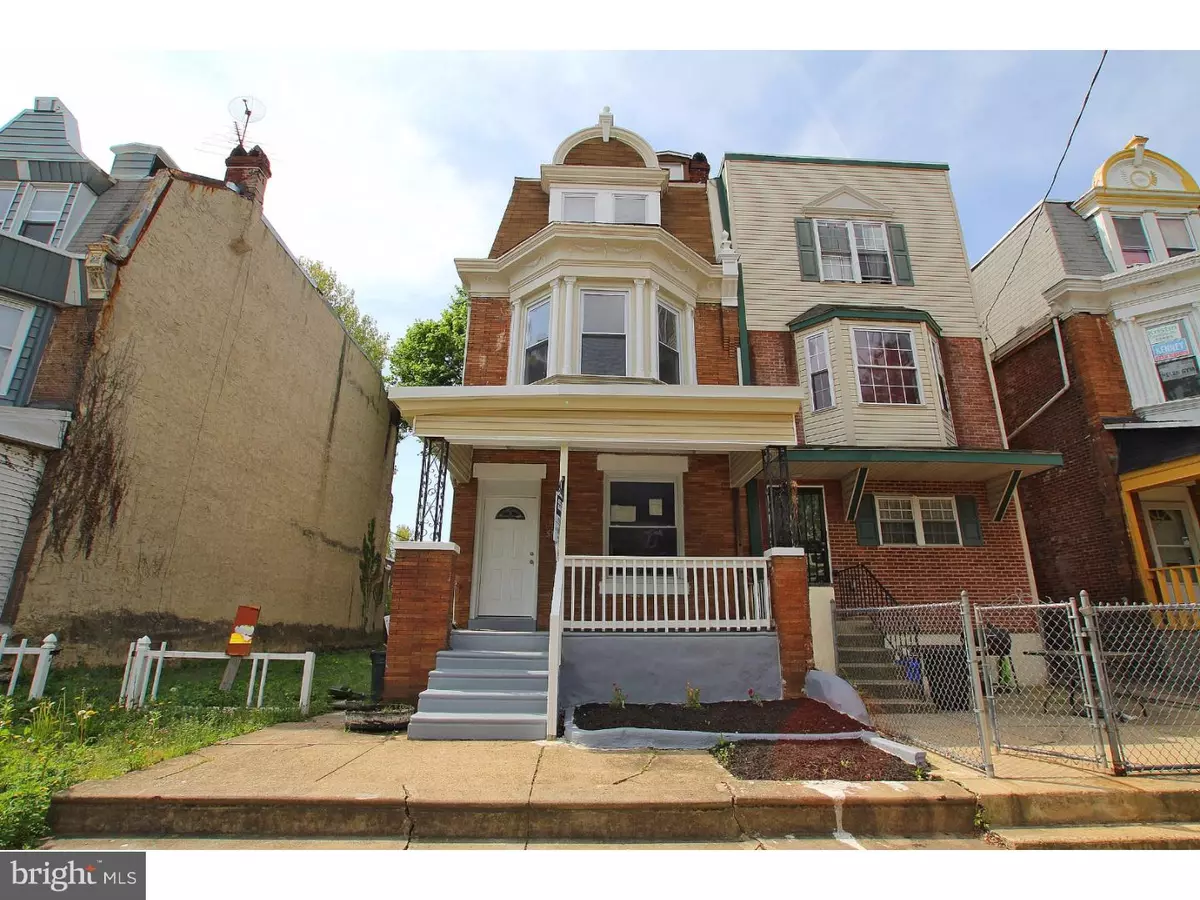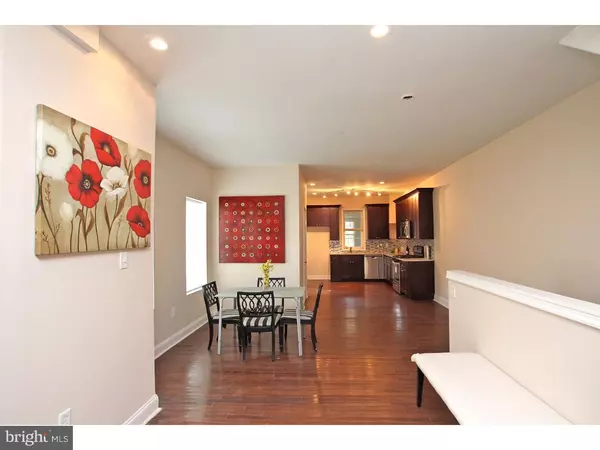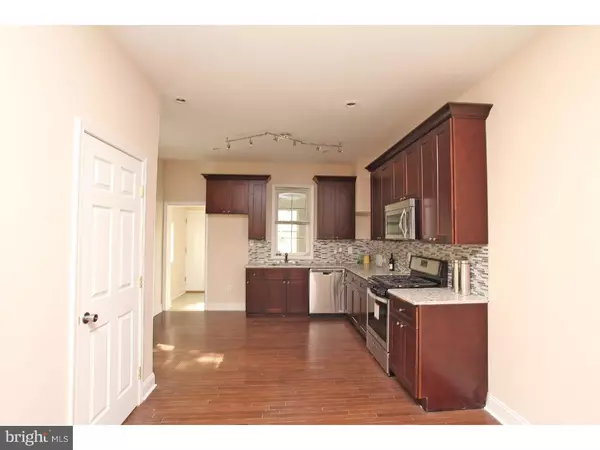$325,000
$325,000
For more information regarding the value of a property, please contact us for a free consultation.
5032 CEDAR AVE Philadelphia, PA 19143
5 Beds
4 Baths
2,400 SqFt
Key Details
Sold Price $325,000
Property Type Single Family Home
Sub Type Twin/Semi-Detached
Listing Status Sold
Purchase Type For Sale
Square Footage 2,400 sqft
Price per Sqft $135
Subdivision University City
MLS Listing ID 1002421886
Sold Date 12/16/16
Style Traditional
Bedrooms 5
Full Baths 3
Half Baths 1
HOA Y/N N
Abv Grd Liv Area 2,400
Originating Board TREND
Annual Tax Amount $880
Tax Year 2016
Lot Size 2,145 Sqft
Acres 0.05
Lot Dimensions 20X110
Property Description
This completely renovated home is in a great location close to the Baltimore Ave strip. Featuring all the modern bells and whistles like stainless steel appliances, recessed lighting, central air and a master suite, as well as the upgraded details you can't see--like all-new HVAC, plumbing, electrical and roof--this house is the definition of move-in ready. The wide-open first floor has hardwood floors all the way through, a designated dining area, a large open kitchen with space for a breakfast nook and a ceramic tiled powder room with floating vanity. The kitchen features J&K cabinetry, a Whirlpool appliance package, granite countertops with stainless steel undermount sink and a pretty metal and glass mosaic tile backsplash. Just beyond the kitchen is a great mudroom with laundry hook-ups and access to the good-sized rear yard. The staircase with original banister takes you up to the three second-floor bedrooms, all comparable in size with great natural light and good closet space. They share a large bathroom with ceramic tile floors and tub surround with glass tile inlay. The master bedroom on the third floor has dual closets, deep window sills and its own en suite bath with an extra-deep walk-in shower with full porcelain tile walls. There's an additional full bath on this level with cool gray porcelain tile tub surround with mosaic tile border as well as yet another large bedroom with good closet space--storage will never be an issue in this house. While "cozy" is normally code for "small," this spacious home manages to feel cozy while still offering room to grow. This tree-lined block is close to both Cedar and Clark parks, the 34 trolley line, Dock Street Brewing Company, Mariposa Co-op and the rest of the Baltimore Ave strip.
Location
State PA
County Philadelphia
Area 19143 (19143)
Zoning RSA3
Rooms
Other Rooms Living Room, Primary Bedroom, Bedroom 2, Bedroom 3, Kitchen, Bedroom 1
Basement Full
Interior
Interior Features Kitchen - Eat-In
Hot Water Natural Gas
Heating Gas
Cooling Central A/C
Fireplace N
Heat Source Natural Gas
Laundry Main Floor
Exterior
Water Access N
Accessibility None
Garage N
Building
Story 3+
Sewer Public Sewer
Water Public
Architectural Style Traditional
Level or Stories 3+
Additional Building Above Grade
New Construction N
Schools
School District The School District Of Philadelphia
Others
Senior Community No
Tax ID 462052300
Ownership Fee Simple
Read Less
Want to know what your home might be worth? Contact us for a FREE valuation!

Our team is ready to help you sell your home for the highest possible price ASAP

Bought with Karrie Gavin • Elfant Wissahickon-Rittenhouse Square





