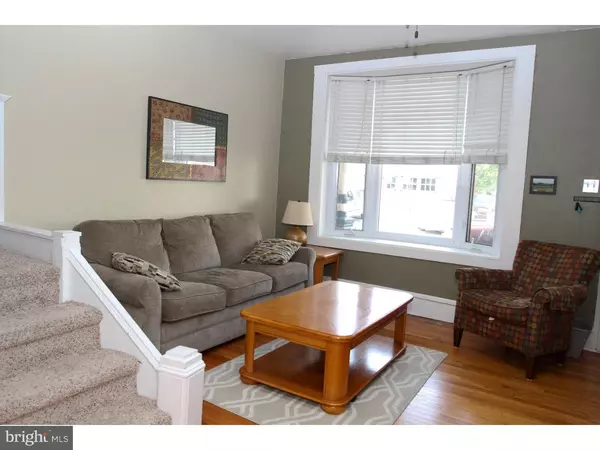$218,400
$219,000
0.3%For more information regarding the value of a property, please contact us for a free consultation.
4433 MITCHELL ST Philadelphia, PA 19128
3 Beds
2 Baths
1,272 SqFt
Key Details
Sold Price $218,400
Property Type Townhouse
Sub Type Interior Row/Townhouse
Listing Status Sold
Purchase Type For Sale
Square Footage 1,272 sqft
Price per Sqft $171
Subdivision Roxborough
MLS Listing ID 1002421622
Sold Date 06/15/16
Style Traditional
Bedrooms 3
Full Baths 1
Half Baths 1
HOA Y/N N
Abv Grd Liv Area 1,272
Originating Board TREND
Year Built 1935
Annual Tax Amount $2,380
Tax Year 2016
Lot Size 1,140 Sqft
Acres 0.03
Lot Dimensions 15X74
Property Description
Welcome to this charming updated and well maintained home. The covered front porch leads to the Living Room with a bay window,ceiling fan,fireplace(non-working)and hardwood floors. The spacious Dining Room has a chair rail, hardwood floors plus a closet. The Kitchen has white cabinets, breakfast bar and gas cooking. There is a custom arched door that opens to a spacious laundry area complete with a toilet(easily converted to a half bath). An entrance opens to the fenced patio/garden for outdoor entertaining. The Master Bedroom has a beautiful bay window complete with a window seat and extra storage plus a wall of custom closet. There are 2 additional bedrooms. All bedrooms have ceiling fans with lights. The updated tiled hall bathroom has a pedestal sink, tub/shower with white subway tile and storage cabinets. A linen closet completes this floor. The full basement offers plenty of storage. This home has numerous updates thru out including newer windows, newer HVAC and an updated kitchen and bath. The front exterior will be painted the week of May 9th. Neutral d cor thru out. Enjoy all of Manayunk's treasures! Minutes to shopping and transportation. Easy access to Center City.
Location
State PA
County Philadelphia
Area 19128 (19128)
Zoning RSA5
Rooms
Other Rooms Living Room, Dining Room, Primary Bedroom, Bedroom 2, Kitchen, Bedroom 1, Laundry, Attic
Basement Full, Unfinished
Interior
Interior Features Ceiling Fan(s), Breakfast Area
Hot Water Natural Gas
Heating Gas, Hot Water
Cooling Central A/C
Fireplaces Number 1
Fireplaces Type Non-Functioning
Equipment Built-In Range, Oven - Self Cleaning, Dishwasher, Disposal
Fireplace Y
Window Features Bay/Bow,Replacement
Appliance Built-In Range, Oven - Self Cleaning, Dishwasher, Disposal
Heat Source Natural Gas
Laundry Main Floor
Exterior
Exterior Feature Patio(s), Porch(es)
Utilities Available Cable TV
Water Access N
Roof Type Flat
Accessibility None
Porch Patio(s), Porch(es)
Garage N
Building
Story 2
Foundation Stone
Sewer Public Sewer
Water Public
Architectural Style Traditional
Level or Stories 2
Additional Building Above Grade
New Construction N
Schools
School District The School District Of Philadelphia
Others
Senior Community No
Tax ID 212209500
Ownership Fee Simple
Acceptable Financing Conventional, VA, FHA 203(b)
Listing Terms Conventional, VA, FHA 203(b)
Financing Conventional,VA,FHA 203(b)
Read Less
Want to know what your home might be worth? Contact us for a FREE valuation!

Our team is ready to help you sell your home for the highest possible price ASAP

Bought with Helen L Kowalchik • Keller Williams Real Estate-Blue Bell





