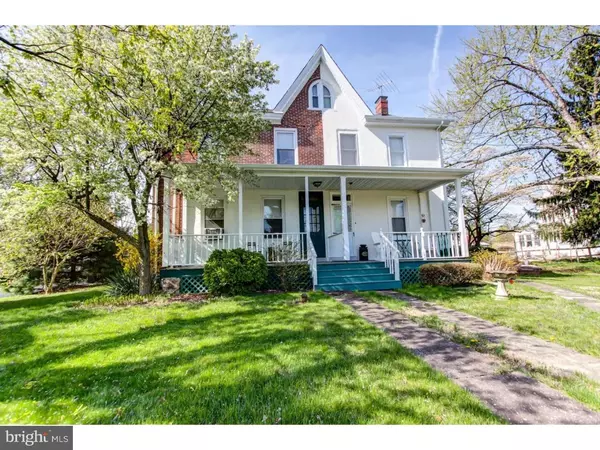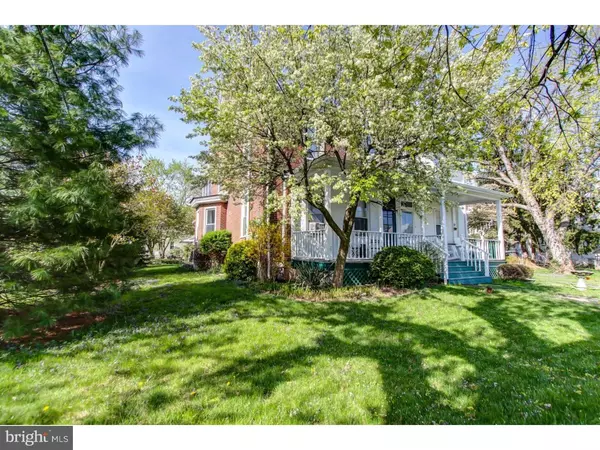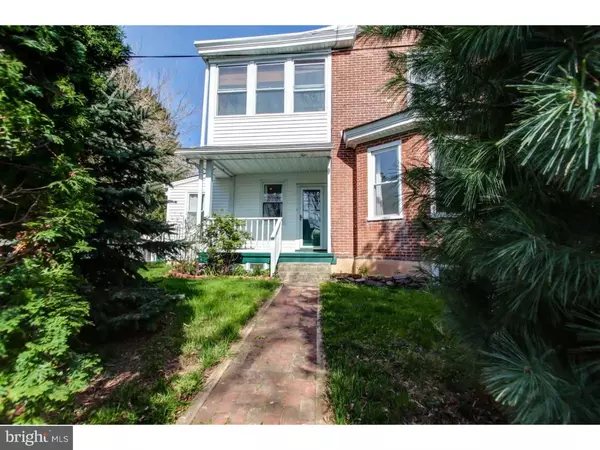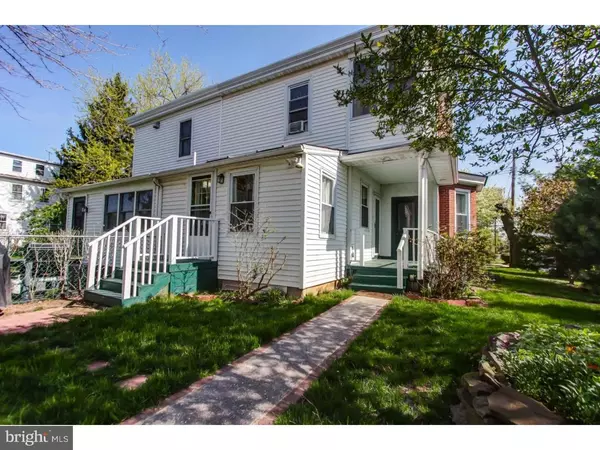$245,000
$245,000
For more information regarding the value of a property, please contact us for a free consultation.
640 GARFIELD AVE Lansdale, PA 19446
4 Beds
3 Baths
1,900 SqFt
Key Details
Sold Price $245,000
Property Type Single Family Home
Sub Type Twin/Semi-Detached
Listing Status Sold
Purchase Type For Sale
Square Footage 1,900 sqft
Price per Sqft $128
Subdivision None Available
MLS Listing ID 1002420446
Sold Date 09/20/16
Style Colonial,Traditional
Bedrooms 4
Full Baths 2
Half Baths 1
HOA Y/N N
Abv Grd Liv Area 1,900
Originating Board TREND
Year Built 1880
Annual Tax Amount $2,830
Tax Year 2016
Lot Size 6,009 Sqft
Acres 0.14
Lot Dimensions 40
Property Description
Welcome to 640 Garfield Road, Lansdale Pa. This fabulous twin has tons of character, loads of space and is located in the award winning North Penn School District. With four bedrooms, two and a half bathrooms, and nearly 1,900 square feet of living space, this Upper Gwynedd Township twin will be sure to please. Walking up to the front door, you will see a large front porch that is great for relaxing. Upon entering the home, you will notice the living room off to the left. Majority of the first floor consists of original and beautiful hardwood floors. After the living room, is a very large dining room that makes a great space for family dinners. After the dining room is the kitchen which provides a ton of cabinet and counter space. There is an entrance off of the kitchen to the side yard. Just beyond the kitchen you will find a half bathroom, as well as a den that would make a great office space. There is an additional door that leads out to the back patio and yard. On the second floor you will find 3 bedrooms and a hall bathroom. All bedrooms are a good size with ample closet space and the beautiful hardwood floors continue upstairs. One bedroom has a small, but private sunroom attached to it. On the third floor you will find a very large fourth bedroom that has its own on suite. This twin comes with a two car parking driveway, as well as a very large shed that is currently being used as a workshop. Across the street is a park with basketball courts, playground, and a large open field. This home is close to several major roadways and corporations.
Location
State PA
County Montgomery
Area Upper Gwynedd Twp (10656)
Zoning VPR
Rooms
Other Rooms Living Room, Dining Room, Primary Bedroom, Bedroom 2, Bedroom 3, Kitchen, Bedroom 1, Other
Basement Full, Unfinished
Interior
Interior Features Kitchen - Eat-In
Hot Water Natural Gas, Electric
Heating Gas, Hot Water
Cooling Wall Unit
Flooring Wood, Vinyl, Tile/Brick
Fireplaces Number 1
Equipment Built-In Range, Dishwasher
Fireplace Y
Window Features Bay/Bow,Replacement
Appliance Built-In Range, Dishwasher
Heat Source Natural Gas
Laundry Basement
Exterior
Exterior Feature Patio(s), Porch(es)
Garage Spaces 2.0
Water Access N
Roof Type Shingle
Accessibility None
Porch Patio(s), Porch(es)
Total Parking Spaces 2
Garage N
Building
Lot Description Corner, Level, Front Yard, Rear Yard, SideYard(s)
Story 3+
Foundation Stone
Sewer Public Sewer
Water Public
Architectural Style Colonial, Traditional
Level or Stories 3+
Additional Building Above Grade
Structure Type Cathedral Ceilings,9'+ Ceilings
New Construction N
Schools
High Schools North Penn Senior
School District North Penn
Others
Senior Community No
Tax ID 56-00-02572-009
Ownership Fee Simple
Read Less
Want to know what your home might be worth? Contact us for a FREE valuation!

Our team is ready to help you sell your home for the highest possible price ASAP

Bought with Mark G McGuire • Keller Williams Real Estate-Montgomeryville





