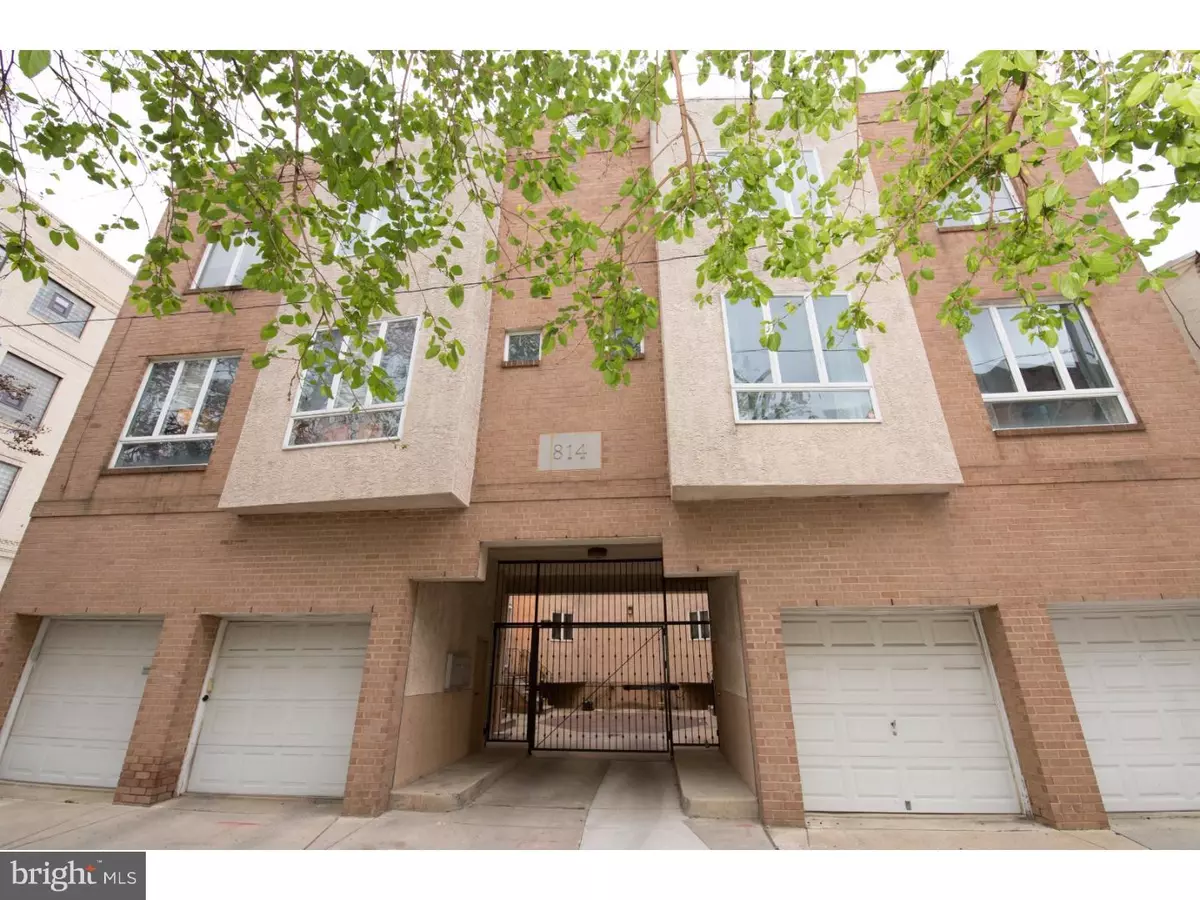$580,000
$619,900
6.4%For more information regarding the value of a property, please contact us for a free consultation.
814 S SHERIDAN ST #6 Philadelphia, PA 19147
3 Beds
3 Baths
1,733 SqFt
Key Details
Sold Price $580,000
Property Type Townhouse
Sub Type End of Row/Townhouse
Listing Status Sold
Purchase Type For Sale
Square Footage 1,733 sqft
Price per Sqft $334
Subdivision Bella Vista
MLS Listing ID 1002425186
Sold Date 06/20/16
Style Other
Bedrooms 3
Full Baths 2
Half Baths 1
HOA Fees $130/mo
HOA Y/N N
Abv Grd Liv Area 1,733
Originating Board TREND
Year Built 1999
Annual Tax Amount $3,026
Tax Year 2016
Lot Dimensions 0X0
Property Description
Fantastic townhouse with private garage on a serene tree-lined block in desirable Bella Vista. This end-unit is drenched in sunlight from its Eastern exposure and offers easy living with its user-friendly floor-plan. The open Living/Dining area is perfect for entertaining, with a large kitchen, and convenient powder room. All three bedrooms share the third floor, a popular concept for today's living. The open loft on the fourth floor is ideal for a den/home-office/additional guest quarters, and opens onto a private roof-top terrace with a magnificent sweeping view of the Center City skyline from river to river. Low condo fee and tons of easy storage options throughout. Enjoy this location, steps away from some of the city's best restaurants, the Italian Market, Whole Foods, and exciting Passyunk Square.
Location
State PA
County Philadelphia
Area 19147 (19147)
Zoning RM1
Rooms
Other Rooms Living Room, Primary Bedroom, Bedroom 2, Kitchen, Family Room, Bedroom 1
Interior
Interior Features Primary Bath(s)
Hot Water Natural Gas
Heating Gas, Forced Air
Cooling Central A/C
Flooring Wood
Fireplaces Number 1
Fireplaces Type Brick
Fireplace Y
Heat Source Natural Gas
Laundry Upper Floor
Exterior
Exterior Feature Roof
Parking Features Garage Door Opener
Garage Spaces 1.0
Water Access N
Accessibility None
Porch Roof
Attached Garage 1
Total Parking Spaces 1
Garage Y
Building
Story 3+
Sewer Public Sewer
Water Public
Architectural Style Other
Level or Stories 3+
Additional Building Above Grade
New Construction N
Schools
School District The School District Of Philadelphia
Others
Senior Community No
Tax ID 888020936
Ownership Condominium
Security Features Security System
Read Less
Want to know what your home might be worth? Contact us for a FREE valuation!

Our team is ready to help you sell your home for the highest possible price ASAP

Bought with John J Brown • BHHS Fox & Roach-Center City Walnut

