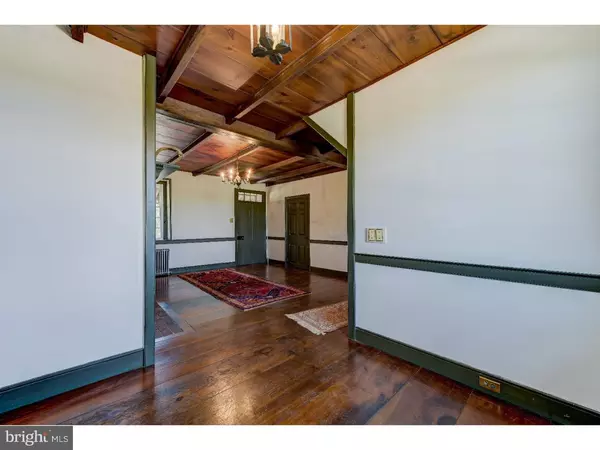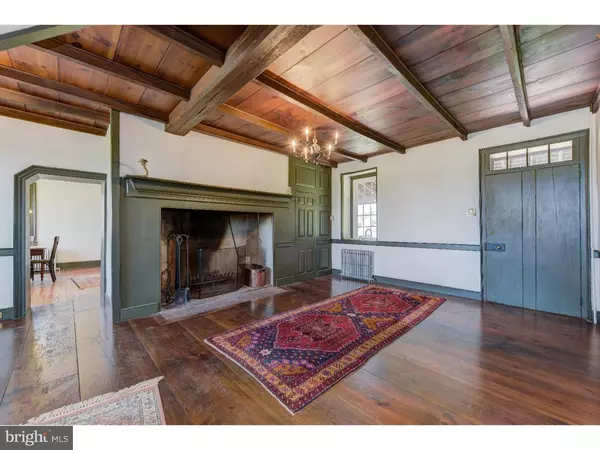$305,000
$309,900
1.6%For more information regarding the value of a property, please contact us for a free consultation.
1935 PENNGROVE TER Lansdale, PA 19446
4 Beds
2 Baths
2,746 SqFt
Key Details
Sold Price $305,000
Property Type Single Family Home
Sub Type Detached
Listing Status Sold
Purchase Type For Sale
Square Footage 2,746 sqft
Price per Sqft $111
Subdivision None Available
MLS Listing ID 1002442558
Sold Date 10/27/16
Style Traditional
Bedrooms 4
Full Baths 1
Half Baths 1
HOA Fees $85/mo
HOA Y/N Y
Abv Grd Liv Area 2,746
Originating Board TREND
Year Built 1820
Annual Tax Amount $7,029
Tax Year 2016
Lot Size 0.314 Acres
Acres 0.31
Lot Dimensions 100
Property Description
Welcome to this beautifully restored farmhouse featuring new amenities and old world charm that includes stunning woodwork throughout, newer cedar shake roofing, newer windows and newer HVAC system. From the minute you walk in you'll notice the gorgeous beamed ceilings and wide width hardwood floors that flow throughout. The spacious dining room is perfect for entertaining and features a built-in corner cabinet. The one of a kind kitchen features a stately fireplace, granite counter tops, stainless steel appliances, a double oven, upgraded tile backsplash, pantry and atrium door. The first floor is complete with a spacious living room, an office featuring built-in book cases and a beamed ceiling plus a convenient powder room. Retreat to the sumptuous master bedroom featuring beamed ceilings,a decorative fireplace, and spacious sitting room. Three additional bedrooms and a large full bath with granite top vanity feature beautiful finishes. And there are two walk up attics perfect for additional storage. It's a great opportunity to live in a community of homes that have sold for as high as $580,000. Don't miss out. Plus it's just minutes to the popular village of Skippack, the Evansburg State Park and the PA Turnpike. You won't be disappointed!
Location
State PA
County Montgomery
Area Upper Gwynedd Twp (10656)
Zoning R2
Rooms
Other Rooms Living Room, Dining Room, Primary Bedroom, Bedroom 2, Bedroom 3, Kitchen, Family Room, Bedroom 1, Other, Attic
Basement Full, Unfinished
Interior
Interior Features Butlers Pantry, Kitchen - Eat-In
Hot Water Oil
Heating Oil
Cooling Central A/C
Flooring Wood
Equipment Built-In Range, Dishwasher
Fireplace N
Appliance Built-In Range, Dishwasher
Heat Source Oil
Laundry Basement
Exterior
Exterior Feature Porch(es)
Garage Spaces 3.0
Water Access N
Roof Type Wood
Accessibility None
Porch Porch(es)
Total Parking Spaces 3
Garage N
Building
Story 2
Sewer Public Sewer
Water Public
Architectural Style Traditional
Level or Stories 2
Additional Building Above Grade
New Construction N
Schools
School District North Penn
Others
HOA Fee Include Common Area Maintenance,Lawn Maintenance,Trash
Senior Community No
Tax ID 56-00-05917-003
Ownership Fee Simple
Read Less
Want to know what your home might be worth? Contact us for a FREE valuation!

Our team is ready to help you sell your home for the highest possible price ASAP

Bought with Dawn M. Harland • Artisan Realty LLC





