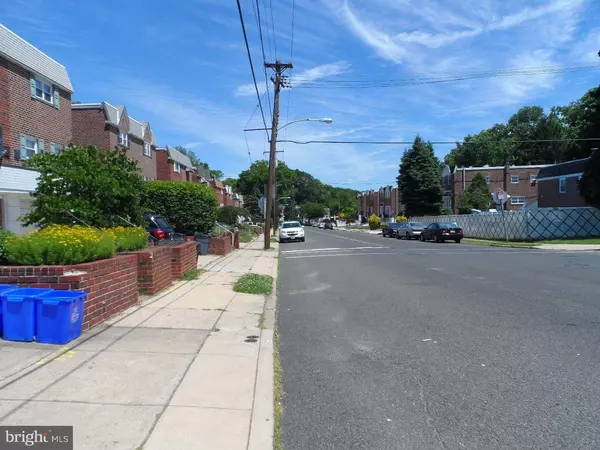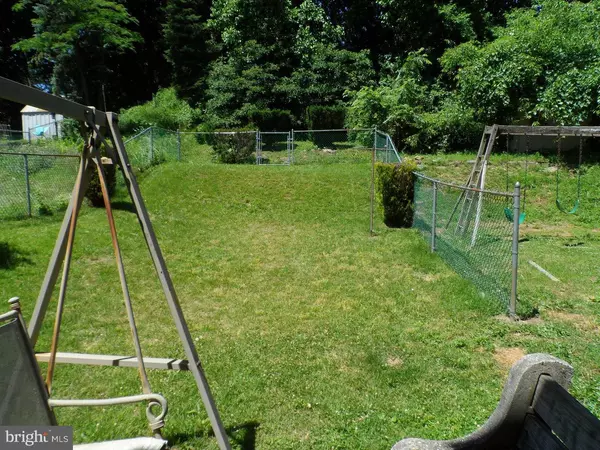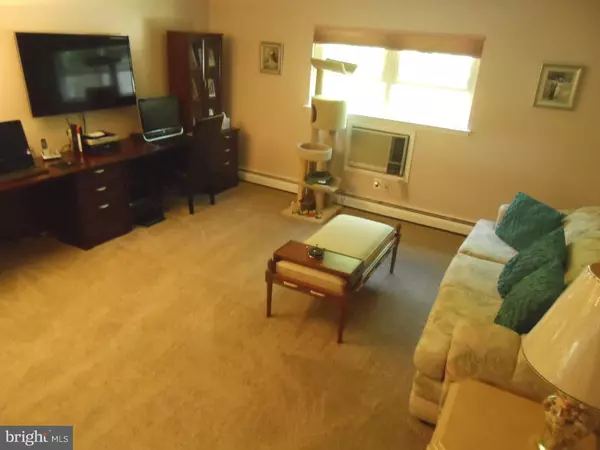$237,000
$244,500
3.1%For more information regarding the value of a property, please contact us for a free consultation.
7275 VALLEY AVE Philadelphia, PA 19128
3 Beds
3 Baths
1,306 SqFt
Key Details
Sold Price $237,000
Property Type Single Family Home
Sub Type Twin/Semi-Detached
Listing Status Sold
Purchase Type For Sale
Square Footage 1,306 sqft
Price per Sqft $181
Subdivision Roxborough
MLS Listing ID 1002442928
Sold Date 10/26/16
Style Straight Thru
Bedrooms 3
Full Baths 1
Half Baths 2
HOA Y/N N
Abv Grd Liv Area 1,306
Originating Board TREND
Year Built 1959
Annual Tax Amount $2,367
Tax Year 2016
Lot Size 4,400 Sqft
Acres 0.1
Lot Dimensions 24X180
Property Description
Designer Deluxe!! You will just fall in love with this well maintained twin home located in Upper Roxborough. The first floor has a newer remodeled eat-in-kitchen complete with Oak Cabinets, Beautiful pantry area, newer garbage disposal and hardwood floors. There is a powder room just off the dining room. Upstairs there is a completely remodeled hall bath with pedestal sink. The large master bedroom has a closet the length of the wall. There are 2 other nice size bedrooms as well. The lower level has been finished which will increase the square footage of the home. The electric has been updated with a newer breaker box. There is a newer Teledyne Laars gas-fired boiler, complete with vent damper and electronic ignition installed in 2012. There are newer Plygen premium windows thru out the home. There is also a powder room on the lower level. All you have to do is pack and move right in - Everything has been done for you. Call today for a guided tour and I will show you how this beautiful home can be yours. Seller will credit the Buyer $5,000, at time of final settlement, to be applied to the central air conditioning.
Location
State PA
County Philadelphia
Area 19128 (19128)
Zoning RSA3
Rooms
Other Rooms Living Room, Dining Room, Primary Bedroom, Bedroom 2, Kitchen, Family Room, Bedroom 1
Basement Outside Entrance, Fully Finished
Interior
Interior Features Ceiling Fan(s), Stall Shower, Kitchen - Eat-In
Hot Water Natural Gas
Heating Gas, Hot Water
Cooling None
Flooring Wood, Fully Carpeted, Vinyl, Tile/Brick
Fireplace N
Window Features Energy Efficient,Replacement
Heat Source Natural Gas
Laundry Basement
Exterior
Exterior Feature Patio(s), Breezeway
Garage Spaces 1.0
Fence Other
Utilities Available Cable TV
Water Access N
Roof Type Flat
Accessibility None
Porch Patio(s), Breezeway
Attached Garage 1
Total Parking Spaces 1
Garage Y
Building
Lot Description Front Yard, Rear Yard, SideYard(s)
Story 2
Sewer Public Sewer
Water Public
Architectural Style Straight Thru
Level or Stories 2
Additional Building Above Grade
New Construction N
Schools
School District The School District Of Philadelphia
Others
Senior Community No
Tax ID 214172000
Ownership Fee Simple
Acceptable Financing Conventional, FHA 203(b)
Listing Terms Conventional, FHA 203(b)
Financing Conventional,FHA 203(b)
Read Less
Want to know what your home might be worth? Contact us for a FREE valuation!

Our team is ready to help you sell your home for the highest possible price ASAP

Bought with Alex Gehring • Keller Williams Real Estate-Blue Bell





