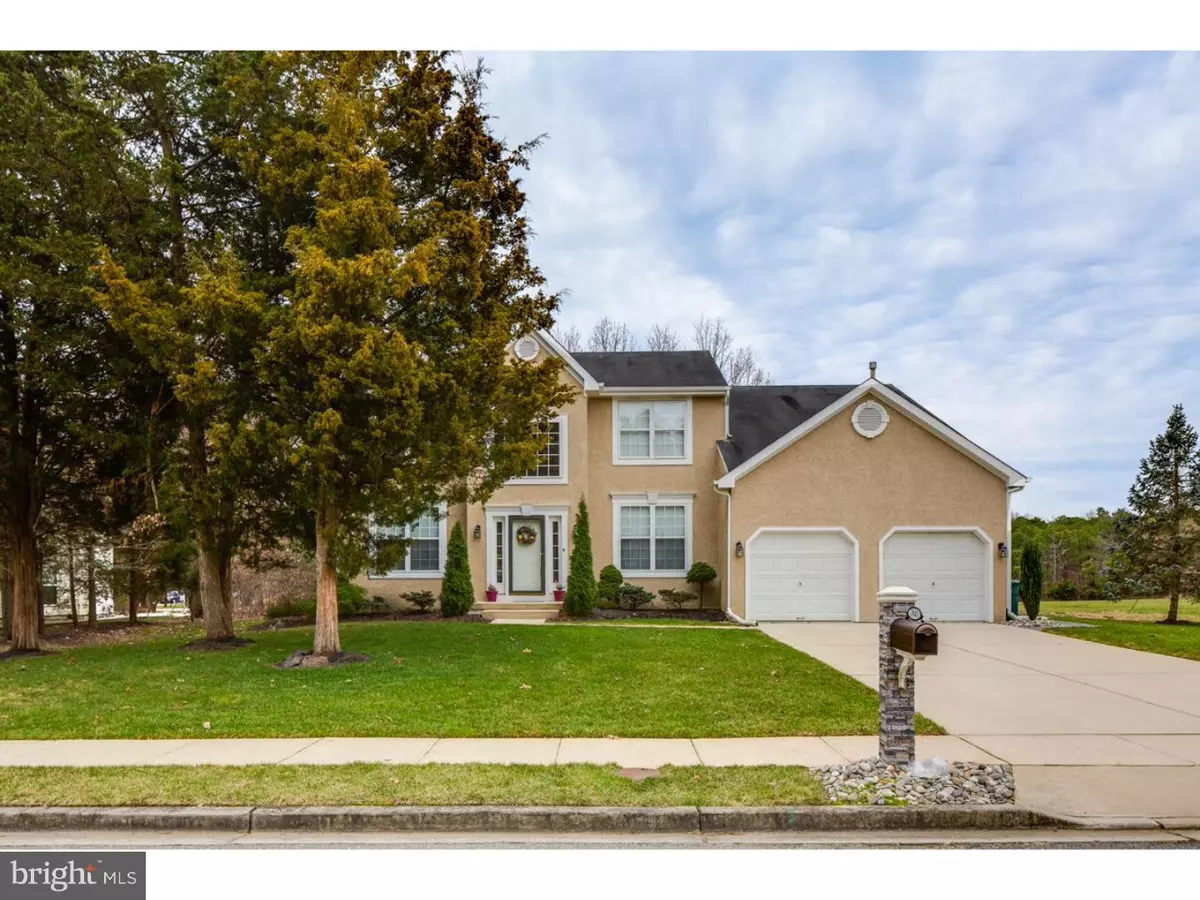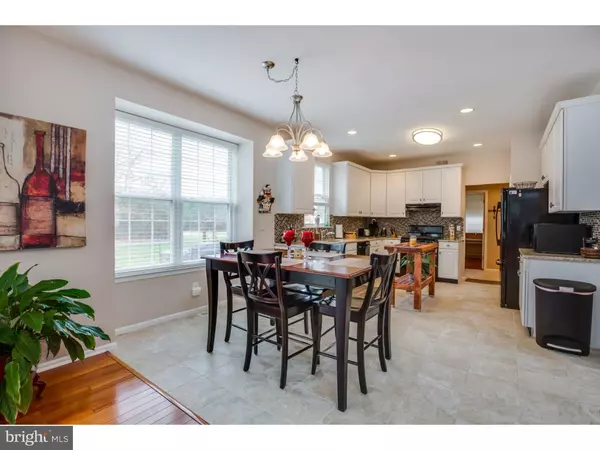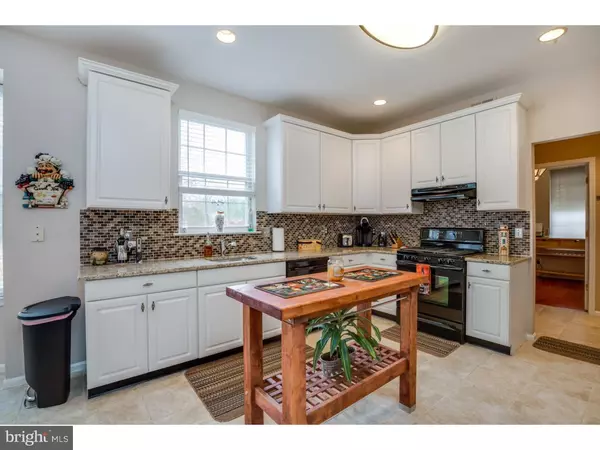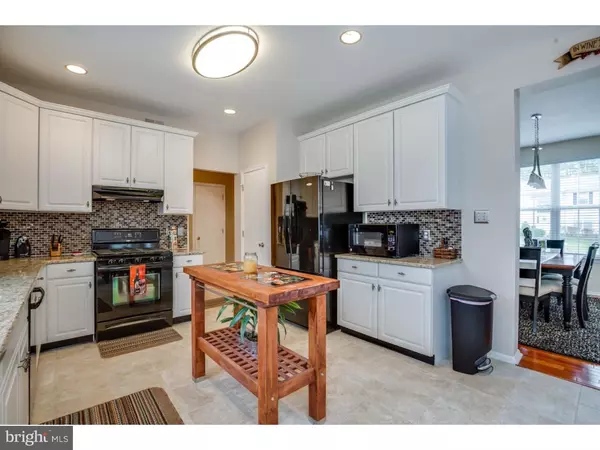$305,000
$309,900
1.6%For more information regarding the value of a property, please contact us for a free consultation.
1843 CORNUS CT Williamstown, NJ 08094
4 Beds
3 Baths
0.46 Acres Lot
Key Details
Sold Price $305,000
Property Type Single Family Home
Sub Type Detached
Listing Status Sold
Purchase Type For Sale
Subdivision Hunter Woods
MLS Listing ID 1002446142
Sold Date 08/10/16
Style Traditional
Bedrooms 4
Full Baths 2
Half Baths 1
HOA Y/N N
Originating Board TREND
Year Built 1997
Annual Tax Amount $9,107
Tax Year 2015
Lot Size 0.459 Acres
Acres 0.46
Lot Dimensions 100X200
Property Description
Shows like a model home! Updated and upgraded!. Two-story foyer. New tile, upgraded hardwood floors, newer carpet and custom blinds throughout. Recessed lighting in the Kitchen, Family Room, Master Bedroom and Master Bath. Skylight in the hall bath. Gourmet kitchen with newer granite, white raised panel cabinets, newer backsplash, newer light fixtures and newer appliances. Family Room with gas fireplace and sliding glass doors to the custom outdoor entertainment area. EP Henry custom patio, walkway, walls, fireplace & barbecue area and a large shed. Finished basement. Laundry Room is currently in the basement. There are also laundry connections in the main floor office off the Kitchen. Spacious master suite w/large walk-in closet. Large master bath has been updated and features a soaking tub, separate shower, and double vanities. Meticulously maintained! Don't miss this home!
Location
State NJ
County Gloucester
Area Monroe Twp (20811)
Zoning RES
Rooms
Other Rooms Living Room, Dining Room, Primary Bedroom, Bedroom 2, Bedroom 3, Kitchen, Family Room, Bedroom 1, Laundry, Other, Attic
Basement Full, Fully Finished
Interior
Interior Features Primary Bath(s), Kitchen - Island, Butlers Pantry, Skylight(s), Dining Area
Hot Water Natural Gas
Heating Gas, Forced Air
Cooling Central A/C
Flooring Wood, Fully Carpeted, Vinyl
Fireplaces Number 1
Fireplaces Type Marble, Gas/Propane
Equipment Oven - Self Cleaning, Dishwasher, Refrigerator, Disposal
Fireplace Y
Appliance Oven - Self Cleaning, Dishwasher, Refrigerator, Disposal
Heat Source Natural Gas
Laundry Main Floor, Basement
Exterior
Exterior Feature Patio(s)
Parking Features Inside Access, Garage Door Opener
Garage Spaces 5.0
Utilities Available Cable TV
Water Access N
Roof Type Shingle
Accessibility None
Porch Patio(s)
Attached Garage 2
Total Parking Spaces 5
Garage Y
Building
Lot Description Level
Story 2
Sewer Public Sewer
Water Public
Architectural Style Traditional
Level or Stories 2
Structure Type 9'+ Ceilings
New Construction N
Others
Senior Community No
Tax ID 11-001410102-00020
Ownership Fee Simple
Security Features Security System
Read Less
Want to know what your home might be worth? Contact us for a FREE valuation!

Our team is ready to help you sell your home for the highest possible price ASAP

Bought with Jean M Servais • Weichert Realtors-Turnersville





