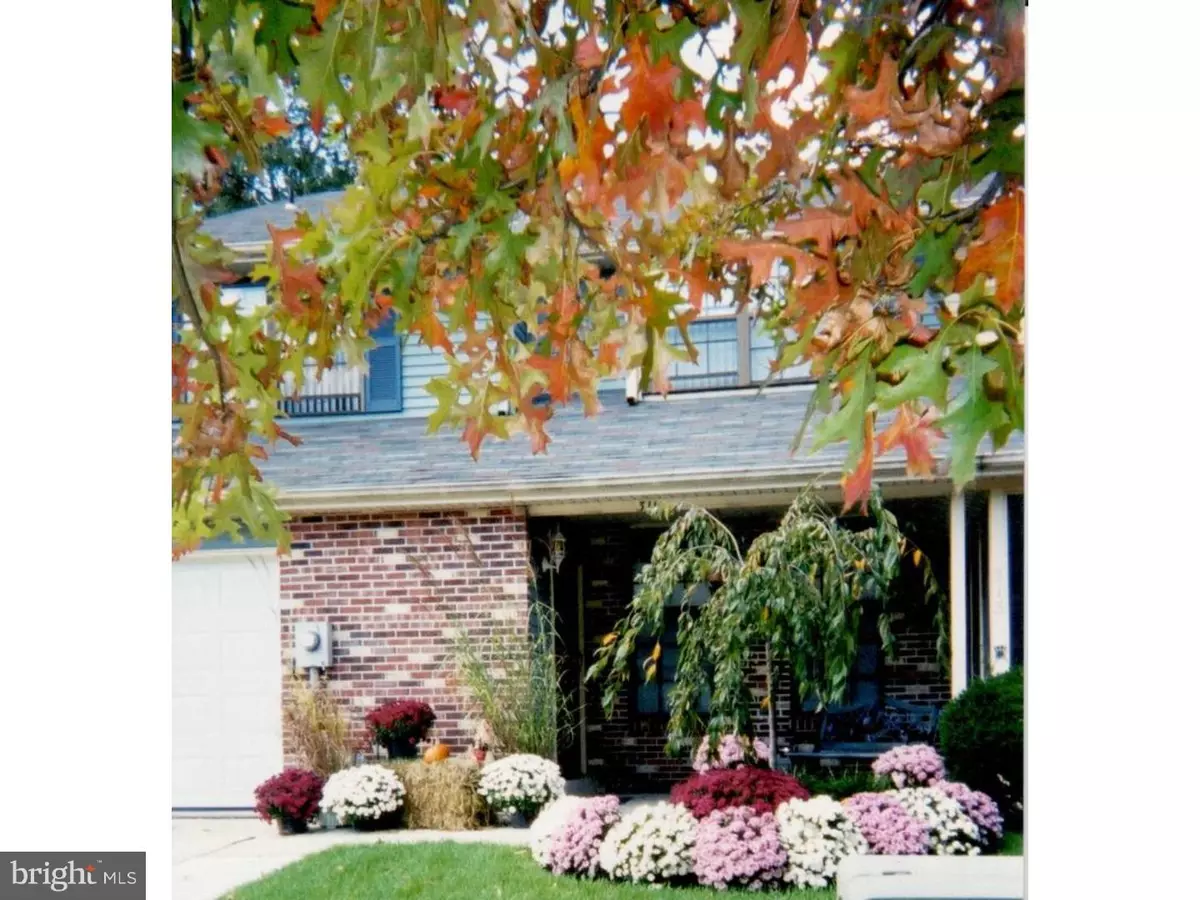$197,500
$204,900
3.6%For more information regarding the value of a property, please contact us for a free consultation.
311 FOXWOOD LN Marlton, NJ 08053
4 Beds
3 Baths
1,786 SqFt
Key Details
Sold Price $197,500
Property Type Townhouse
Sub Type Interior Row/Townhouse
Listing Status Sold
Purchase Type For Sale
Square Footage 1,786 sqft
Price per Sqft $110
Subdivision Barton Run
MLS Listing ID 1002454678
Sold Date 09/08/16
Style Traditional
Bedrooms 4
Full Baths 2
Half Baths 1
HOA Y/N N
Abv Grd Liv Area 1,786
Originating Board TREND
Year Built 1983
Annual Tax Amount $5,434
Tax Year 2015
Lot Size 2,700 Sqft
Acres 0.06
Lot Dimensions 27X100
Property Description
Lovely and spacious RARE 4 BEDROOM, 2.5 bath townhome in desirable Barton Run. Priced to sell, this home boasts a welcoming exterior, a covered front porch and a light and neutral interior plus NO ASSOCIATION FEES! You'll find a floor plan perfect for daily living and for entertaining. There's a fenced rear yard that encloses a grassy area for play and a charming covered deck for outdoor entertaining with style. Within the past 5 years the home has received NEW rain gutters, a new garage door, new heat and air. There are formal Living and Dining Rooms plus a well designed eat in Kitchen with white cabinets and stainless appliances, a Family Room with brick fireplace overlooking the back yard. The pedestal sink in the Powder Room is a great feature. A first floor Laundry Room includes the washer and dryer. The upper level of the home boasts 4 generously sized bedrooms including a lovely Master suite with private bath and walk in closet. The remaining bedrooms share a well appointed main hall bathroom. The Barton Run community is located in a highly rated school system, and offers a community pool for private membership fee. It is also centrally located near major highways for the commuter, close to shopping areas and restaurants. A short drive to Philadelphia and the shore points. This is priced right, and more affordable than renting. A place you can be proud to call your own!
Location
State NJ
County Burlington
Area Evesham Twp (20313)
Zoning RD-1
Rooms
Other Rooms Living Room, Dining Room, Primary Bedroom, Bedroom 2, Bedroom 3, Kitchen, Family Room, Bedroom 1, Laundry
Interior
Interior Features Primary Bath(s), Stall Shower, Kitchen - Eat-In
Hot Water Electric
Heating Gas, Forced Air
Cooling Central A/C
Flooring Fully Carpeted, Vinyl, Tile/Brick
Fireplaces Number 1
Equipment Built-In Range, Oven - Self Cleaning, Refrigerator, Disposal
Fireplace Y
Appliance Built-In Range, Oven - Self Cleaning, Refrigerator, Disposal
Heat Source Natural Gas
Laundry Main Floor
Exterior
Exterior Feature Deck(s), Porch(es)
Garage Spaces 1.0
Fence Other
Utilities Available Cable TV
Amenities Available Swimming Pool
Water Access N
Accessibility None
Porch Deck(s), Porch(es)
Attached Garage 1
Total Parking Spaces 1
Garage Y
Building
Lot Description Front Yard, Rear Yard
Story 2
Sewer Public Sewer
Water Public
Architectural Style Traditional
Level or Stories 2
Additional Building Above Grade
New Construction N
Schools
Elementary Schools Rice
Middle Schools Marlton
School District Evesham Township
Others
HOA Fee Include Pool(s)
Senior Community No
Tax ID 13-00044 22-00016
Ownership Fee Simple
Read Less
Want to know what your home might be worth? Contact us for a FREE valuation!

Our team is ready to help you sell your home for the highest possible price ASAP

Bought with William J Bittner Jr. • Coldwell Banker Realty





