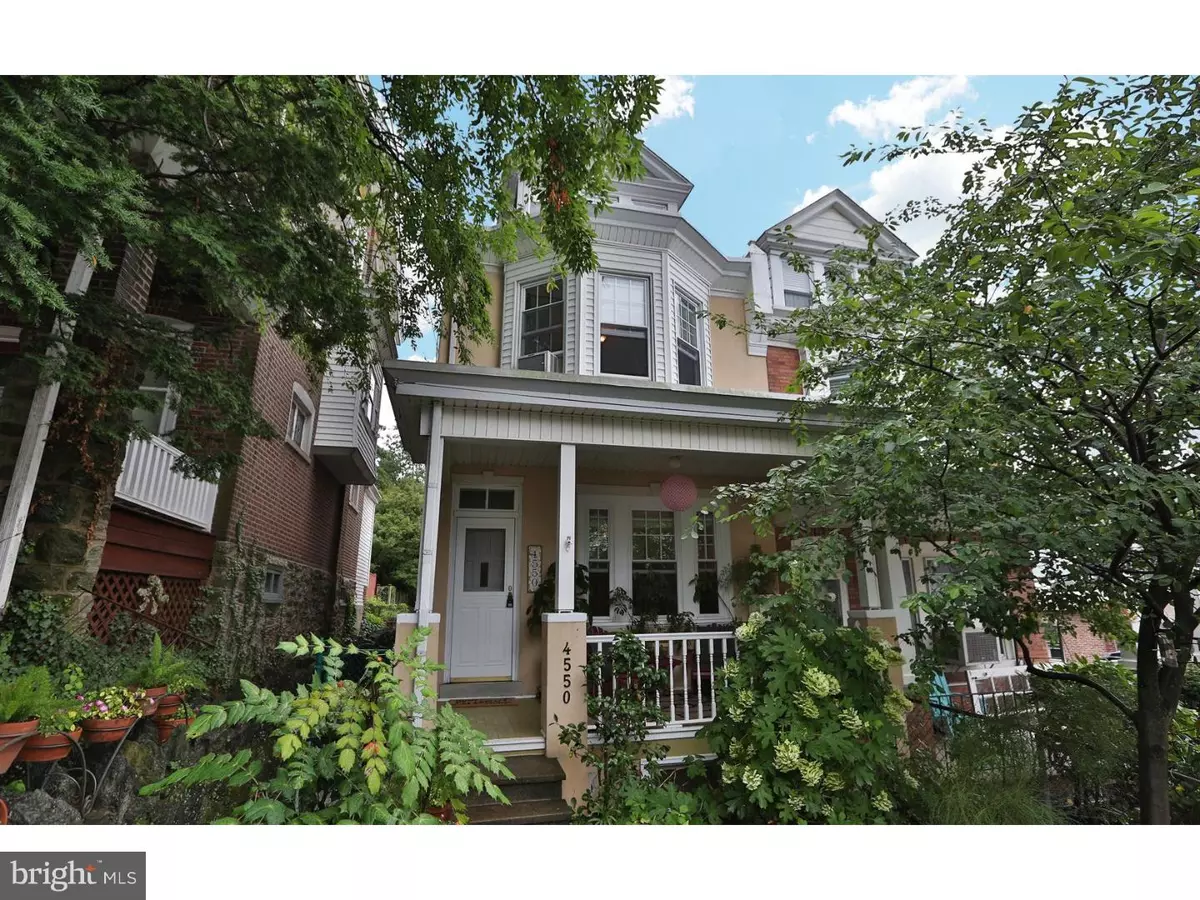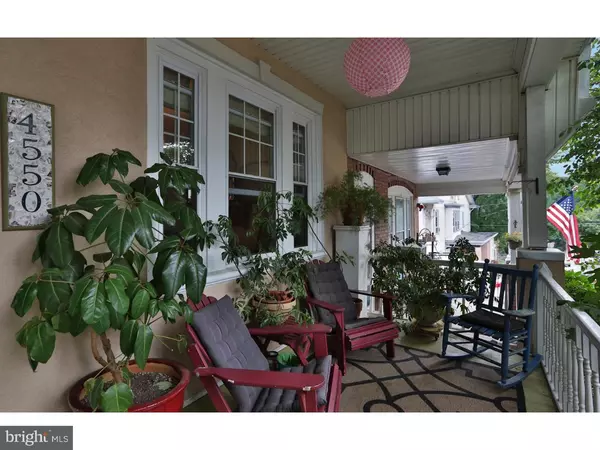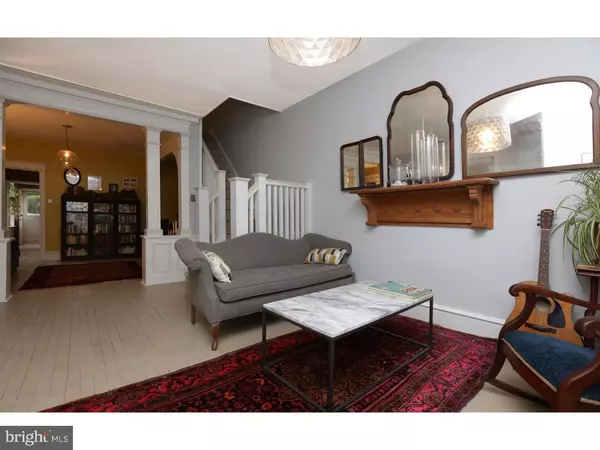$280,000
$285,000
1.8%For more information regarding the value of a property, please contact us for a free consultation.
4550 MANAYUNK AVE Philadelphia, PA 19128
4 Beds
2 Baths
1,829 SqFt
Key Details
Sold Price $280,000
Property Type Single Family Home
Sub Type Twin/Semi-Detached
Listing Status Sold
Purchase Type For Sale
Square Footage 1,829 sqft
Price per Sqft $153
Subdivision Roxborough
MLS Listing ID 1002457756
Sold Date 09/14/16
Style Traditional
Bedrooms 4
Full Baths 1
Half Baths 1
HOA Y/N N
Abv Grd Liv Area 1,829
Originating Board TREND
Year Built 1941
Annual Tax Amount $2,440
Tax Year 2016
Lot Size 2,529 Sqft
Acres 0.06
Lot Dimensions 19X135
Property Description
This spacious 4-bedroom Roxborough twin has so much to offer. Sitting on a quiet street with ample street parking, a gracious front garden and shaded porch welcomes you home. Enter through a vestibule into an open concept living room/dining room with original architectural details like columns, arches, hardwood floors, exposed beams and an exposed brick wall in the dining room. A sun-drenched kitchen with butcher block countertops and tin backsplash has all new appliances and a back staircase leads to the second floor. Enjoy a lovely year-round breeze from the river valley and fantastic backyard sunsets every night in your large backyard. Garden is ready for you to relax and enjoy, with mature plantings. Private slate patio is shaded by an enormous Maple tree and a Wissahickon shist stone wall borders the yard. On the second floor you will find three spacious bedrooms, one with a beautiful bay window with built-in bench, as well as the full bathroom, renovated in 2015. On the third floor, you will find an additional bedrooms, with adjoining sitting room that is currently used as a playroom. New owner could easily add a bathroom and transform this floor into an incredible master suite. Updated windows throughout. All new refrigerator, stove, microwave, washer and dryer as of 2016. Large basement is great for storage and already plumbed for full bath if the new owner decides to add one. Don't miss this one. It is a beauty!
Location
State PA
County Philadelphia
Area 19128 (19128)
Zoning RSA3
Rooms
Other Rooms Living Room, Dining Room, Primary Bedroom, Bedroom 2, Bedroom 3, Kitchen, Bedroom 1
Basement Full
Interior
Interior Features Ceiling Fan(s), Exposed Beams, Dining Area
Hot Water Natural Gas
Heating Gas, Hot Water
Cooling None
Fireplace N
Window Features Bay/Bow
Heat Source Natural Gas
Laundry Basement
Exterior
Fence Other
Water Access N
Roof Type Shingle
Accessibility None
Garage N
Building
Lot Description Front Yard, Rear Yard
Story 3+
Foundation Stone
Sewer Public Sewer
Water Public
Architectural Style Traditional
Level or Stories 3+
Additional Building Above Grade
Structure Type 9'+ Ceilings
New Construction N
Schools
School District The School District Of Philadelphia
Others
Senior Community No
Tax ID 211552900
Ownership Fee Simple
Read Less
Want to know what your home might be worth? Contact us for a FREE valuation!

Our team is ready to help you sell your home for the highest possible price ASAP

Bought with Jeffrey Block • BHHS Fox & Roach At the Harper, Rittenhouse Square





