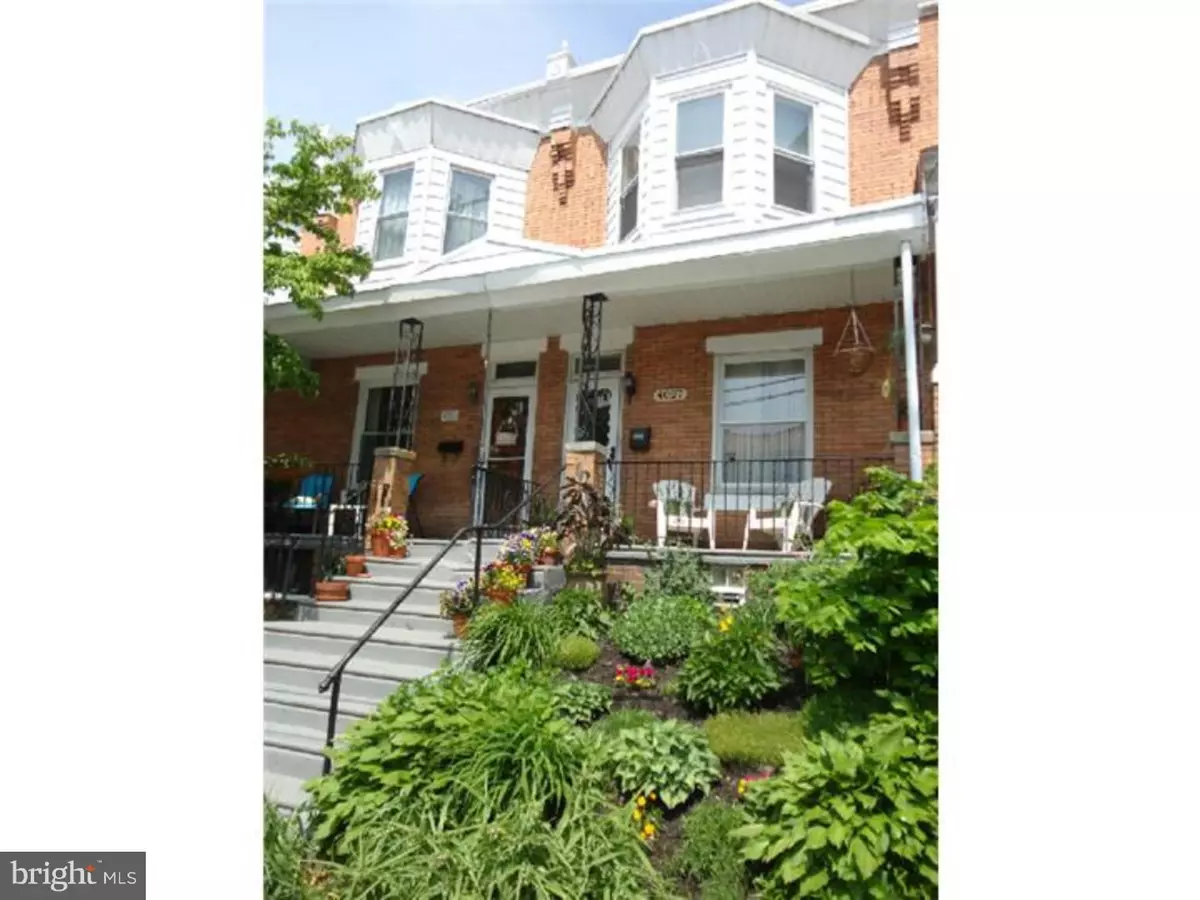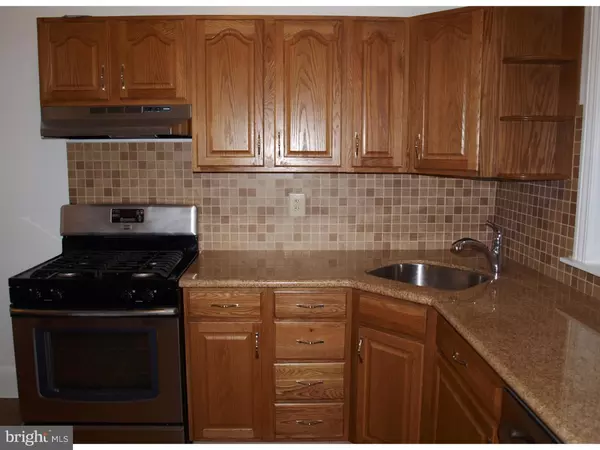$180,000
$180,000
For more information regarding the value of a property, please contact us for a free consultation.
4027 PECHIN ST Philadelphia, PA 19128
3 Beds
1 Bath
1,140 SqFt
Key Details
Sold Price $180,000
Property Type Townhouse
Sub Type Interior Row/Townhouse
Listing Status Sold
Purchase Type For Sale
Square Footage 1,140 sqft
Price per Sqft $157
Subdivision Roxborough
MLS Listing ID 1002457088
Sold Date 08/11/16
Style Straight Thru
Bedrooms 3
Full Baths 1
HOA Y/N N
Abv Grd Liv Area 1,140
Originating Board TREND
Year Built 1940
Annual Tax Amount $2,431
Tax Year 2016
Lot Size 1,044 Sqft
Acres 0.02
Lot Dimensions 15X70
Property Description
HERE'S WHAT YOU'VE BEEN WAITING FOR ... A charming home in a great Manayunk/Roxborough location at a very affordable price and just a short walk to Main Street in trendy Manayunk. Here's what you get ... CENTAL AIR, Replacement Windows, an updated eat-in kitchen with Granite counters, newer stainless steel appliances, undermount sink and ceramic tile floor. There's a sunny living room with large window that brings in plenty of natural sunlight to entire first floor. Living room has a faux fireplace and a cool pass-through to the dining room with nice architectural details and moldings. There's a convenient first floor laundry off the kitchen and exit to a rear yard/patio that's great for summer time bar-b-ques, gardening and relaxing. The 2nd floor has a nice size master BR with 3 windows, 2 additional bedrooms and a hall closet. A tile bathroom with new vanity completes this floor. There's also a nice front porch and an unfinished basement for extra storage. Home is a short walk to the Wissahickon train station, close to Fairmount Park and 10 minutes from Center City. Perfect for the 1st time Buyer or Investor and a steal at this price. Home Warranty provided by Sellers. Hurry with your strong offers today. Great Home... Great Price ... Great Location, Location , Location!!!
Location
State PA
County Philadelphia
Area 19128 (19128)
Zoning RSA5
Rooms
Other Rooms Living Room, Dining Room, Primary Bedroom, Bedroom 2, Kitchen, Bedroom 1, Laundry
Basement Full, Unfinished
Interior
Interior Features Kitchen - Eat-In
Hot Water Natural Gas
Heating Gas, Forced Air
Cooling Central A/C
Equipment Oven - Self Cleaning, Dishwasher, Disposal
Fireplace N
Window Features Replacement
Appliance Oven - Self Cleaning, Dishwasher, Disposal
Heat Source Natural Gas
Laundry Main Floor
Exterior
Exterior Feature Patio(s), Porch(es)
Fence Other
Water Access N
Roof Type Flat
Accessibility None
Porch Patio(s), Porch(es)
Garage N
Building
Lot Description Front Yard, Rear Yard
Story 2
Foundation Stone
Sewer Public Sewer
Water Public
Architectural Style Straight Thru
Level or Stories 2
Additional Building Above Grade
Structure Type 9'+ Ceilings
New Construction N
Schools
School District The School District Of Philadelphia
Others
Senior Community No
Tax ID 212171100
Ownership Fee Simple
Read Less
Want to know what your home might be worth? Contact us for a FREE valuation!

Our team is ready to help you sell your home for the highest possible price ASAP

Bought with Scott F Gullaksen • Coldwell Banker Realty





