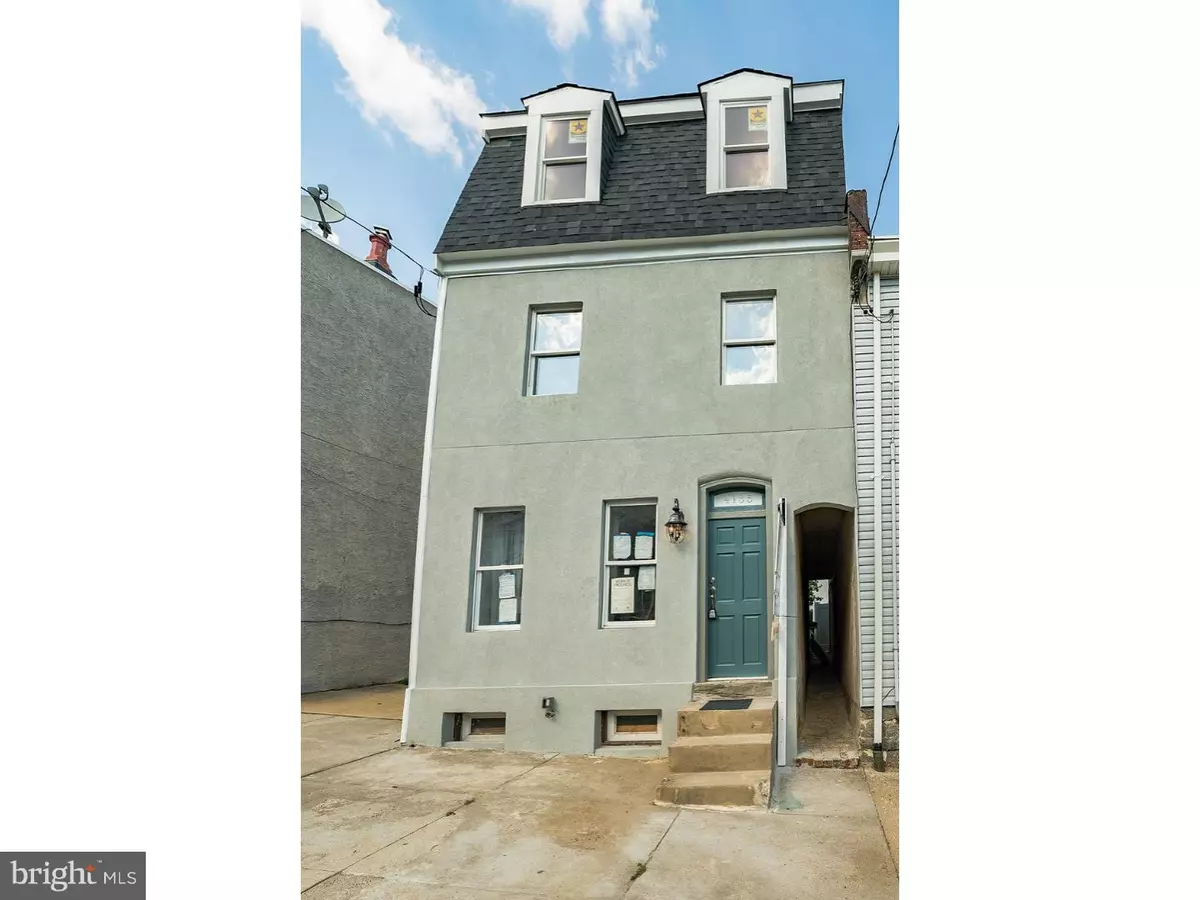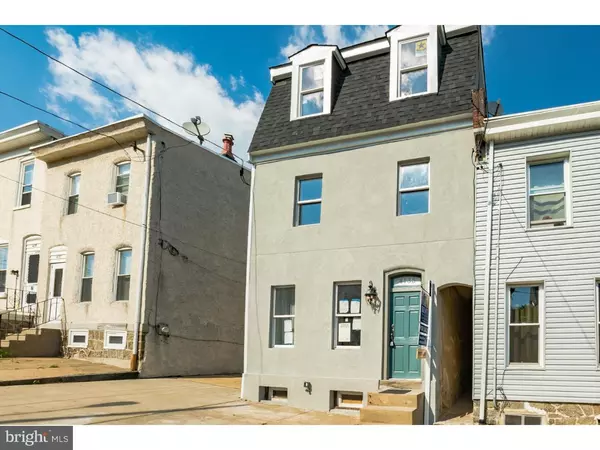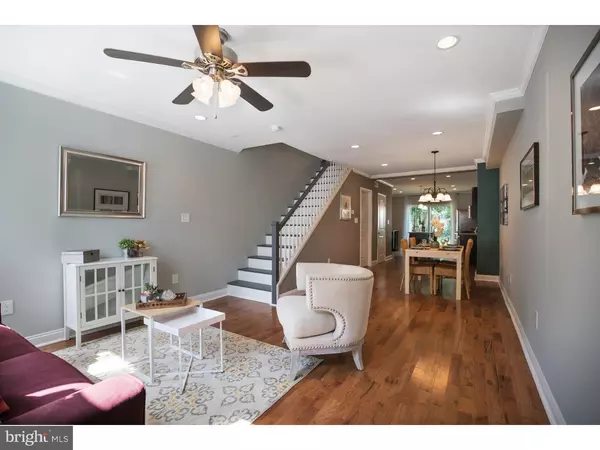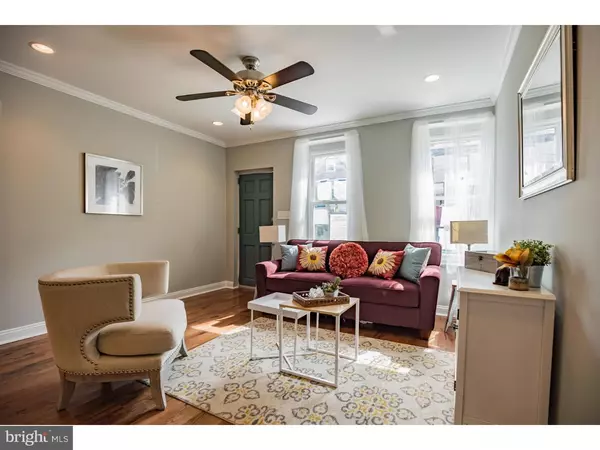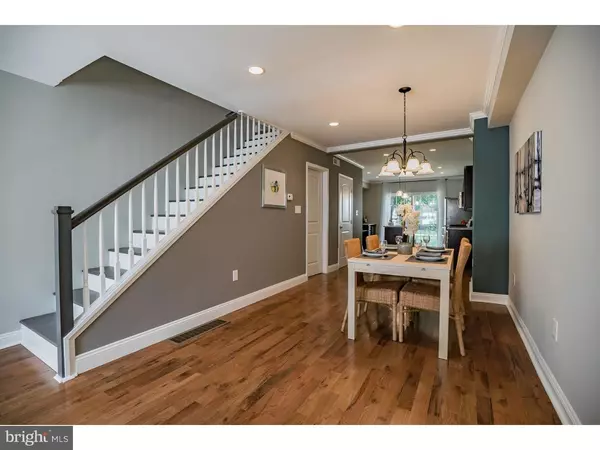$339,999
$339,999
For more information regarding the value of a property, please contact us for a free consultation.
4135 FREELAND AVE Philadelphia, PA 19128
3 Beds
3 Baths
2,000 SqFt
Key Details
Sold Price $339,999
Property Type Townhouse
Sub Type Interior Row/Townhouse
Listing Status Sold
Purchase Type For Sale
Square Footage 2,000 sqft
Price per Sqft $169
Subdivision Roxborough
MLS Listing ID 1002460660
Sold Date 09/29/16
Style Straight Thru
Bedrooms 3
Full Baths 2
Half Baths 1
HOA Y/N N
Abv Grd Liv Area 2,000
Originating Board TREND
Year Built 1925
Annual Tax Amount $2,490
Tax Year 2016
Lot Size 1,380 Sqft
Acres 0.03
Lot Dimensions 20X72
Property Description
This newly renovated home is a must see! It offers location, great size, 3 beds 2.5 baths and roof deck! The property is minutes from all main street has to offer, including public transportation, the Kendrick recreation center, Roxborough Dog Park and much more. Buy with peace of mind knowing this home is move in ready with ALL NEW Electrical, Plumbing, HVAC,Windows, Whirpool stainless steel appliances and a Roof with a 10 year warranty. The first floor is an open concept floor plan great for entertaining with hardwood flooring throughout, granite window sills,half bath and stunning kitchen. The kitchen offers a ton of cabinet space, granite counter tops, stainless steel appliances, an island and a wine bar. All this while the kitchen receives amazing natural light from the sliding glass door leading to your spacious back yard! The second floor has 2 Huge bedrooms with plenty of closet space, including a bedroom with beautifully exposed brick, and second floor laundry room for convenience. The second floor bathroom has a gorgeous tiled tub/shower combination. The master suite takes up the whole third floor, has a walk in closet, and master bath with a double vanity and tiled walk in shower with dual shower heads. Enjoy the rest of your summer relaxing on your new roof deck off the master suite. Check out our virtual tour and schedule your showing today! --
Location
State PA
County Philadelphia
Area 19128 (19128)
Zoning RM1
Rooms
Other Rooms Living Room, Dining Room, Primary Bedroom, Bedroom 2, Kitchen, Family Room, Bedroom 1, Laundry
Basement Partial, Unfinished
Interior
Interior Features Primary Bath(s), Kitchen - Island, Ceiling Fan(s), Kitchen - Eat-In
Hot Water Natural Gas
Heating Gas, Forced Air
Cooling Central A/C
Flooring Wood, Fully Carpeted
Equipment Dishwasher, Energy Efficient Appliances, Built-In Microwave
Fireplace N
Window Features Energy Efficient,Replacement
Appliance Dishwasher, Energy Efficient Appliances, Built-In Microwave
Heat Source Natural Gas
Laundry Upper Floor
Exterior
Exterior Feature Roof
Water Access N
Accessibility None
Porch Roof
Garage N
Building
Story 3+
Sewer Public Sewer
Water Public
Architectural Style Straight Thru
Level or Stories 3+
Additional Building Above Grade
New Construction N
Schools
School District The School District Of Philadelphia
Others
Senior Community No
Tax ID 212186500
Ownership Fee Simple
Acceptable Financing Conventional, VA, FHA 203(b)
Listing Terms Conventional, VA, FHA 203(b)
Financing Conventional,VA,FHA 203(b)
Read Less
Want to know what your home might be worth? Contact us for a FREE valuation!

Our team is ready to help you sell your home for the highest possible price ASAP

Bought with John H English • Keller Williams Real Estate-Langhorne

