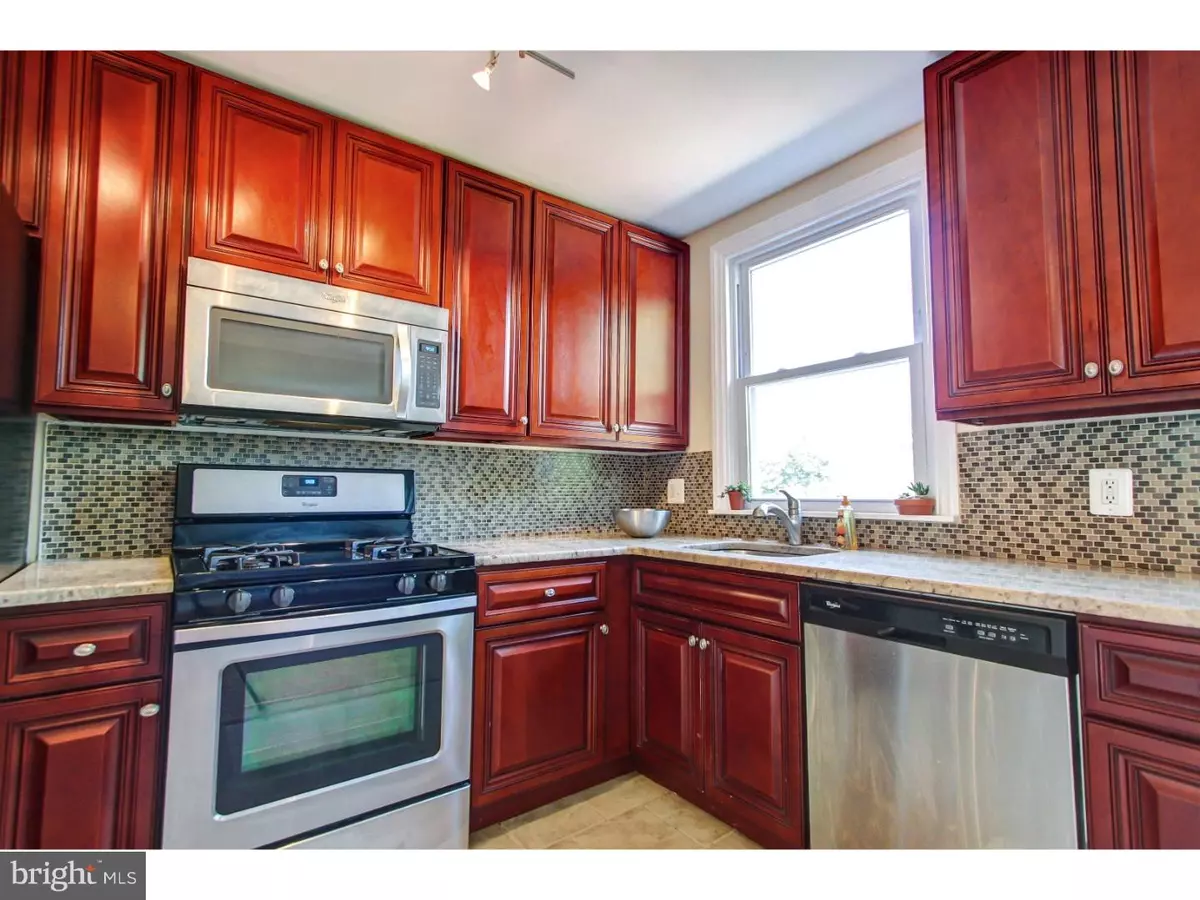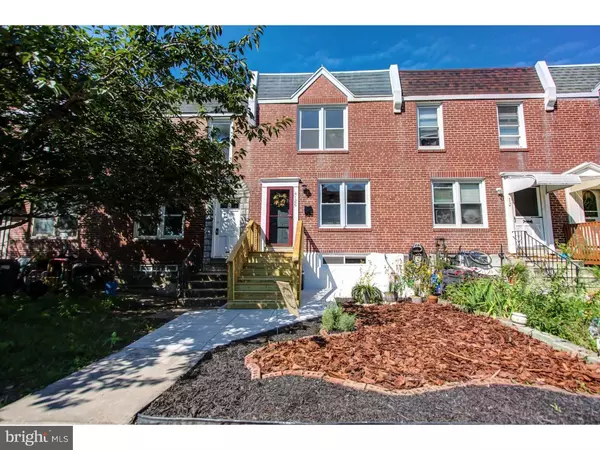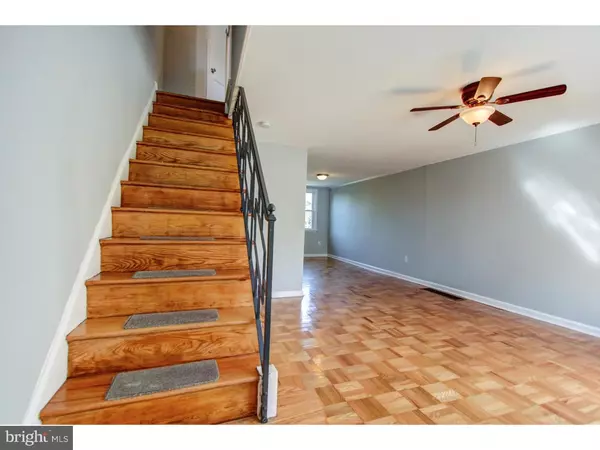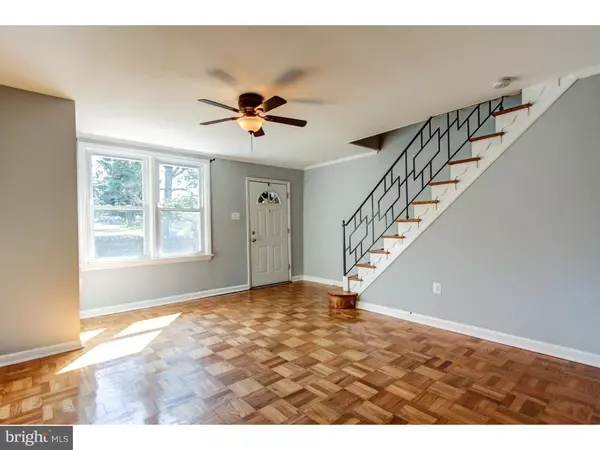$222,000
$225,000
1.3%For more information regarding the value of a property, please contact us for a free consultation.
4126 MERRICK ST Philadelphia, PA 19128
3 Beds
2 Baths
1,072 SqFt
Key Details
Sold Price $222,000
Property Type Townhouse
Sub Type Interior Row/Townhouse
Listing Status Sold
Purchase Type For Sale
Square Footage 1,072 sqft
Price per Sqft $207
Subdivision Roxborough
MLS Listing ID 1002466338
Sold Date 09/30/16
Style AirLite
Bedrooms 3
Full Baths 1
Half Baths 1
HOA Y/N N
Abv Grd Liv Area 1,072
Originating Board TREND
Year Built 1950
Annual Tax Amount $3,017
Tax Year 2016
Lot Size 1,987 Sqft
Acres 0.05
Lot Dimensions 16X122
Property Description
Move Right In! This beautiful home is waiting for your personal touches! Gorgeous parquet and hardwood flooring throughout. Newer kitchen with all stainless steel appliances, granite countertops with undermount sink, tile backsplash and floor. 42" Cherry cabinets offer plenty of storage and are waiting to be filled! The living area bright with natural light is complimented by the open dining room space. Upstairs are 3 generously sized bedrooms all with spacious closets and ceiling fans. Finished basement with brand new carpet, includes updated half bath, more storage space, laundry and utility area. Outback there is plenty of room for a garden, fire pit and more. Driveway parking for 2 cars. Walking distance to public transportation and a park down the street. One year Home Warranty Included! What more could you ask for? Schedule a showing today and don't miss out on this beauty!
Location
State PA
County Philadelphia
Area 19128 (19128)
Zoning RM1
Rooms
Other Rooms Living Room, Dining Room, Primary Bedroom, Bedroom 2, Kitchen, Family Room, Bedroom 1
Basement Full, Fully Finished
Interior
Hot Water Natural Gas
Heating Gas, Forced Air
Cooling Central A/C
Equipment Built-In Microwave
Fireplace N
Appliance Built-In Microwave
Heat Source Natural Gas
Laundry Lower Floor
Exterior
Water Access N
Accessibility None
Garage N
Building
Story 2
Sewer Public Sewer
Water Public
Architectural Style AirLite
Level or Stories 2
Additional Building Above Grade
New Construction N
Schools
School District The School District Of Philadelphia
Others
Senior Community No
Tax ID 212211700
Ownership Fee Simple
Read Less
Want to know what your home might be worth? Contact us for a FREE valuation!

Our team is ready to help you sell your home for the highest possible price ASAP

Bought with Daniel Baer • Space & Company





