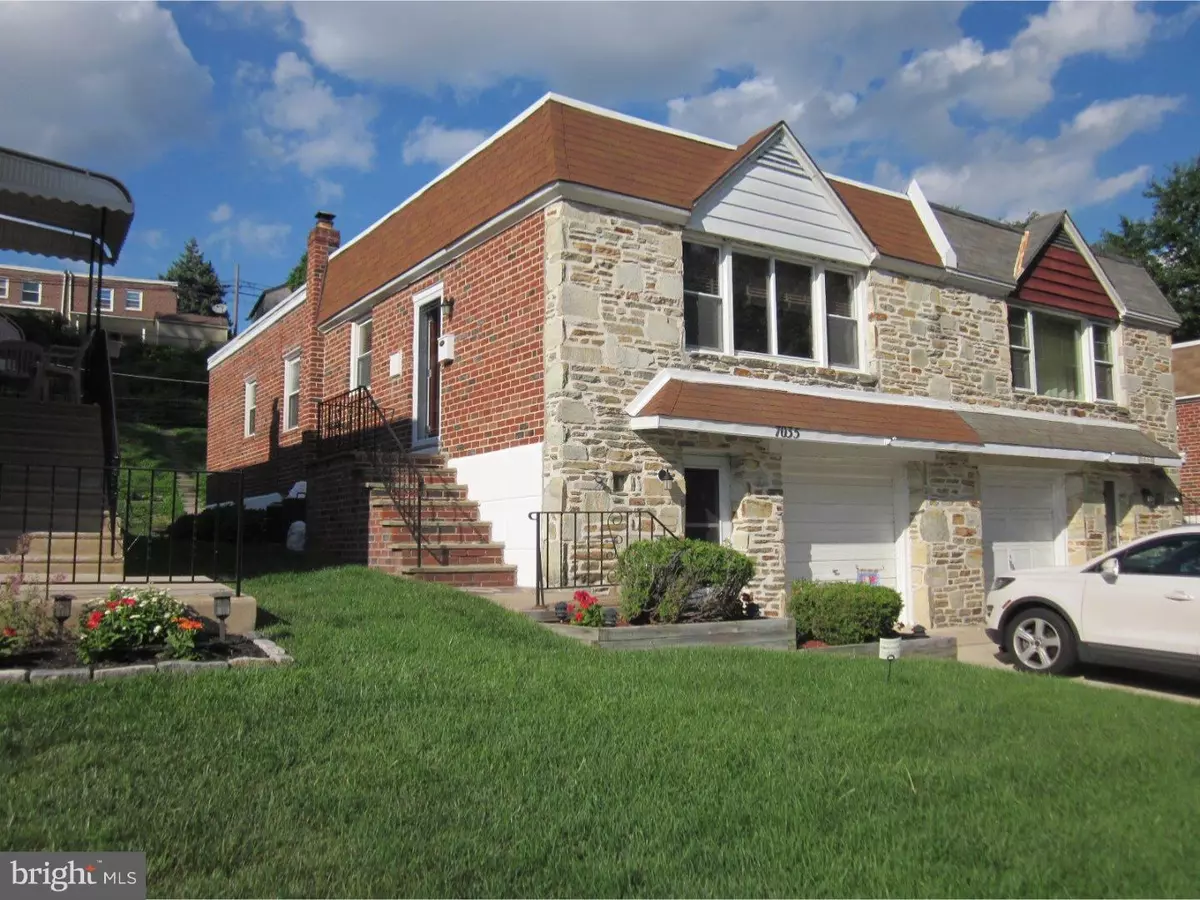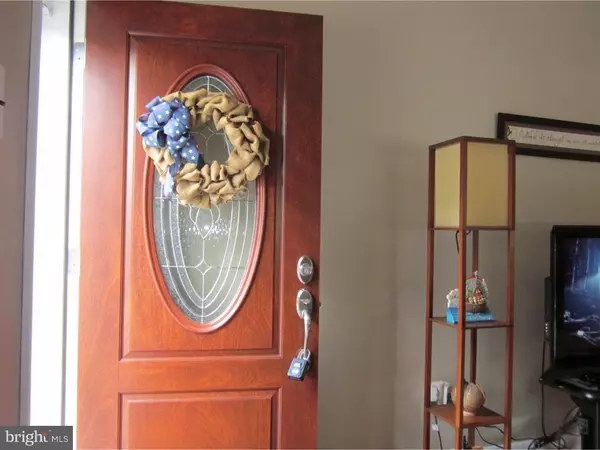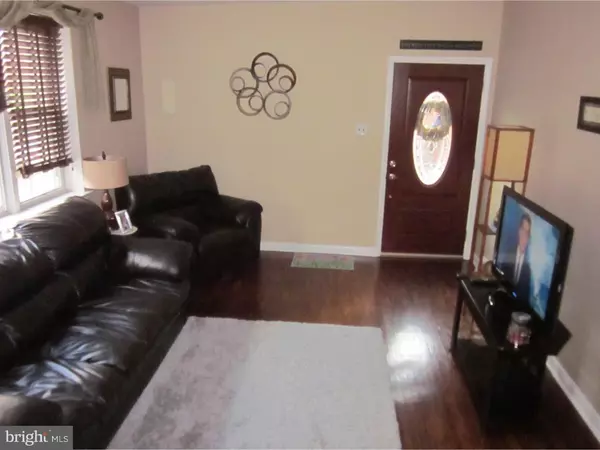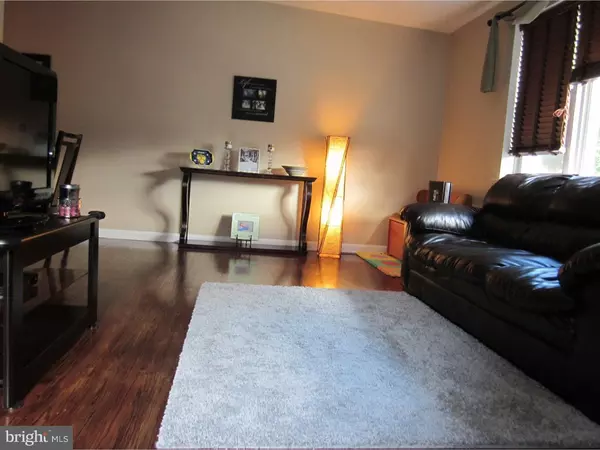$236,000
$235,000
0.4%For more information regarding the value of a property, please contact us for a free consultation.
7035 VALLEY AVE Philadelphia, PA 19128
3 Beds
2 Baths
1,110 SqFt
Key Details
Sold Price $236,000
Property Type Single Family Home
Sub Type Twin/Semi-Detached
Listing Status Sold
Purchase Type For Sale
Square Footage 1,110 sqft
Price per Sqft $212
Subdivision Roxborough
MLS Listing ID 1002465304
Sold Date 10/03/16
Style Traditional,Raised Ranch/Rambler
Bedrooms 3
Full Baths 1
Half Baths 1
HOA Y/N N
Abv Grd Liv Area 1,110
Originating Board TREND
Year Built 1959
Annual Tax Amount $2,706
Tax Year 2016
Lot Size 4,120 Sqft
Acres 0.09
Lot Dimensions 30X144
Property Description
Very well maintained Twin Raised Rancher in the Valley!! Updated throughout and has many perks!! The new front door welcomes you in immediately and the Newly refinished Hard Wood Floors in Living room and Dining room are gorgeous, brand new plush carpet in the hall and bedrooms, freshly painted with a modern feel throughout. Upgrades in the Kitchen like New Stainless Dishwasher and lighting.....new bathroom w/tub surround and ceramic tile...New Windows and newer Heater/Central Air and HWH a plus! The finished basement is beautiful w/large built-in Bar, new lighting and Walk out to back yard with paver patio portico/gazebo with canopy included with sale- What a BBQ waiting to happen!! Laundry off the family room and 1 car garage with new door !! Landscaped, clean and well cared for home !
Location
State PA
County Philadelphia
Area 19128 (19128)
Zoning RSA3
Rooms
Other Rooms Living Room, Dining Room, Primary Bedroom, Bedroom 2, Kitchen, Family Room, Bedroom 1, Laundry
Basement Full, Fully Finished
Interior
Interior Features Kitchen - Eat-In
Hot Water Natural Gas
Heating Gas, Forced Air
Cooling Central A/C
Fireplace N
Heat Source Natural Gas
Laundry Lower Floor
Exterior
Exterior Feature Deck(s)
Garage Spaces 2.0
Water Access N
Accessibility None
Porch Deck(s)
Attached Garage 1
Total Parking Spaces 2
Garage Y
Building
Foundation Concrete Perimeter
Sewer Public Sewer
Water Public
Architectural Style Traditional, Raised Ranch/Rambler
Additional Building Above Grade
New Construction N
Schools
School District The School District Of Philadelphia
Others
Senior Community No
Tax ID 214165900
Ownership Fee Simple
Acceptable Financing Conventional, VA, FHA 203(b)
Listing Terms Conventional, VA, FHA 203(b)
Financing Conventional,VA,FHA 203(b)
Read Less
Want to know what your home might be worth? Contact us for a FREE valuation!

Our team is ready to help you sell your home for the highest possible price ASAP

Bought with Lisa M Murphy • Keller Williams Real Estate-Blue Bell





