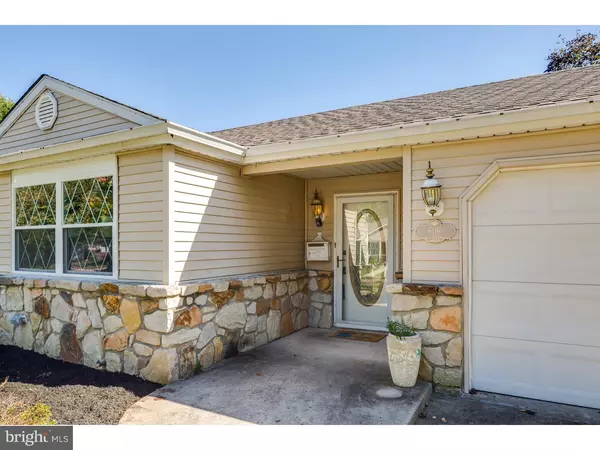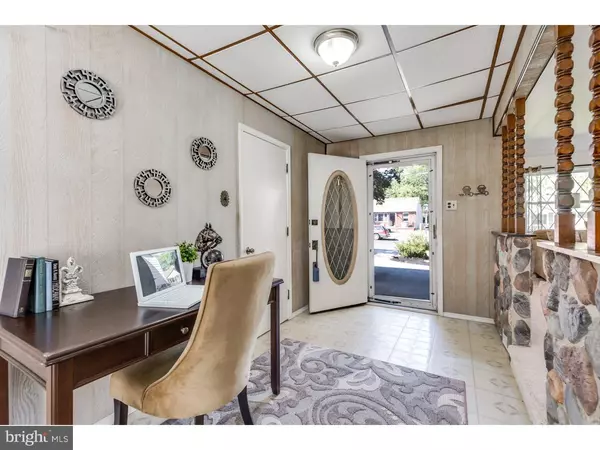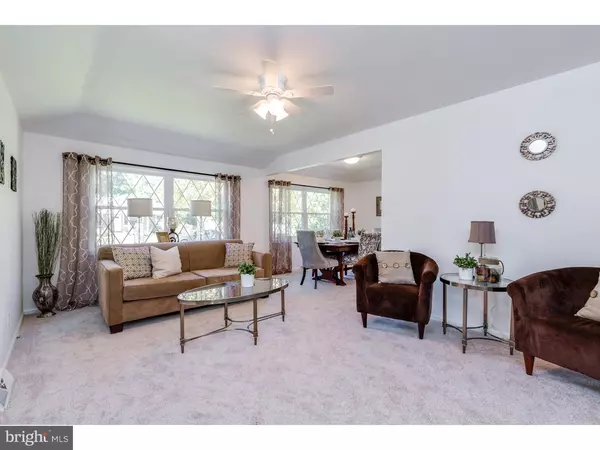$168,000
$169,900
1.1%For more information regarding the value of a property, please contact us for a free consultation.
609 HELENA AVE Cherry Hill, NJ 08002
3 Beds
1 Bath
1,278 SqFt
Key Details
Sold Price $168,000
Property Type Single Family Home
Sub Type Detached
Listing Status Sold
Purchase Type For Sale
Square Footage 1,278 sqft
Price per Sqft $131
Subdivision Kenilworth Estates
MLS Listing ID 1002478024
Sold Date 11/10/16
Style Colonial
Bedrooms 3
Full Baths 1
HOA Y/N N
Abv Grd Liv Area 1,278
Originating Board TREND
Year Built 1973
Annual Tax Amount $5,778
Tax Year 2016
Lot Size 7,800 Sqft
Acres 0.18
Lot Dimensions 65X120
Property Description
Imagine yourself in this fabulous home in time for the holidays! Do the math and you will see that you can own this 3 bedroom home in a wonderfully convenient location for less than most 3 bedroom in communities where there are pet restrictions and certainly no yard to enjoy! And you get the great benefit of a garage and a covered patio! Located on a quiet street in a great neighborhood that borders the Merchantville Country Club, this Cherry Hill home is perfect for starting out in the acclaimed school district or scaling down to one floor living. The big entrance foyer provides the perfect spot for a desk and the computer and is great for overflow when everyone comes to visit. The big, bright living and dining area is really flexible for how you want to arrange it. Thanksgiving for 20? No problem as the dining area can expand right into the living room. The kitchen has plenty of room for a kitchen table and great cabinet space. All 3 bedrooms and the recently refreshed full bath all get great natural light. New ceiling fans in the living room and all bedrooms will help you with already low energy costs in addition to the garage there is also a shed for storage needs. You won't find a better value at this price. Take advantage of the low interest rates and come see this one before it's gone!!
Location
State NJ
County Camden
Area Cherry Hill Twp (20409)
Zoning RES
Direction Southeast
Rooms
Other Rooms Living Room, Dining Room, Primary Bedroom, Bedroom 2, Kitchen, Bedroom 1, Laundry, Other, Attic
Interior
Interior Features Ceiling Fan(s), Kitchen - Eat-In
Hot Water Natural Gas
Heating Gas, Forced Air
Cooling Central A/C
Flooring Fully Carpeted, Vinyl
Equipment Built-In Range, Dishwasher, Built-In Microwave
Fireplace N
Window Features Replacement
Appliance Built-In Range, Dishwasher, Built-In Microwave
Heat Source Natural Gas
Laundry Main Floor
Exterior
Exterior Feature Patio(s)
Garage Spaces 3.0
Water Access N
Roof Type Pitched
Accessibility None
Porch Patio(s)
Total Parking Spaces 3
Garage N
Building
Lot Description Level, Front Yard, Rear Yard, SideYard(s)
Story 1
Foundation Concrete Perimeter
Sewer Public Sewer
Water Public
Architectural Style Colonial
Level or Stories 1
Additional Building Above Grade
New Construction N
Schools
Middle Schools Carusi
High Schools Cherry Hill High - West
School District Cherry Hill Township Public Schools
Others
Senior Community No
Tax ID 09-00118 01-00017
Ownership Fee Simple
Read Less
Want to know what your home might be worth? Contact us for a FREE valuation!

Our team is ready to help you sell your home for the highest possible price ASAP

Bought with Val F. Nunnenkamp Jr. • BHHS Fox & Roach-Marlton





