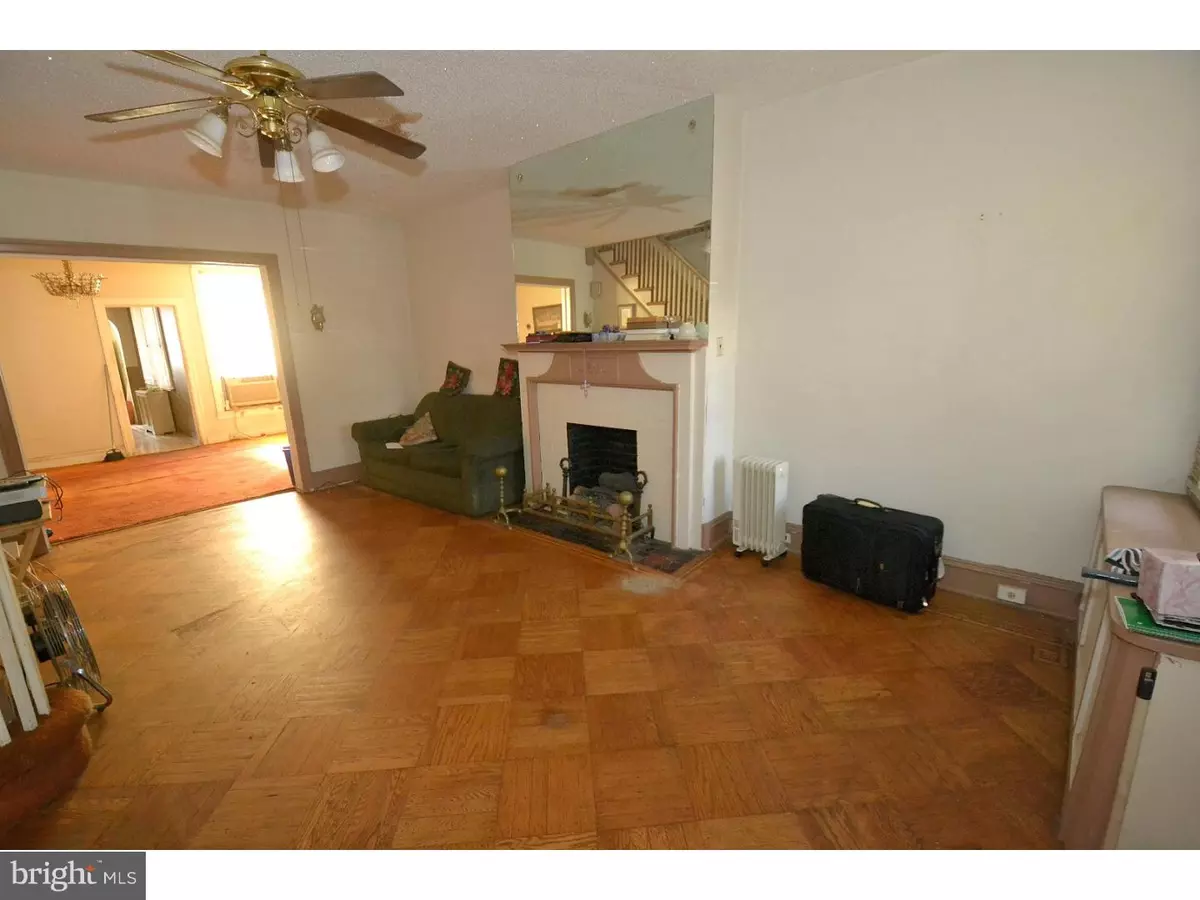$228,000
$228,000
For more information regarding the value of a property, please contact us for a free consultation.
4924 PINE ST Philadelphia, PA 19143
4 Beds
1 Bath
2,043 SqFt
Key Details
Sold Price $228,000
Property Type Townhouse
Sub Type Interior Row/Townhouse
Listing Status Sold
Purchase Type For Sale
Square Footage 2,043 sqft
Price per Sqft $111
Subdivision University City
MLS Listing ID 1002481756
Sold Date 12/09/16
Style Other
Bedrooms 4
Full Baths 1
HOA Y/N N
Abv Grd Liv Area 2,043
Originating Board TREND
Year Built 1925
Annual Tax Amount $3,469
Tax Year 2016
Lot Size 2,400 Sqft
Acres 0.06
Lot Dimensions 20X120
Property Description
Spacious, bright townhome on desirable tree-lined University City block. GARAGE PARKING. Requires TLC but GREAT BONES. 4 bedrooms (or 3 bedroom plus office/nursery). Front yard. 4-season Sunroom. Big living room that opens to bright dining room. Large, south-facing eat-in kitchen. Just an excellent layout. Small walk-out off the kitchen where a deck could be added. Large coat closet. Gas fireplace (not currently working). The 2nd floor has 3 nice sized bedrooms and a smaller room (office, nursery, playroom, guest room). Full tile bath with tub and separate stall shower and skylight. Big clean, dry basement. Newer boiler (2013). Washer & Dryer, storage, bathroom (toilet only, could be expanded). Direct inside access to Garage. Walk out to alley. Note--replacement windows. Owners believe there are hardwoods under the carpeting. Beautiful block and a most-convenient location. Close to many restaurants, coffee shops, shopping, the University City Swim Club, and Barkan Park and playground. Homes in immediate neighborhood selling for significantly more. Great bones. Great opportunity.
Location
State PA
County Philadelphia
Area 19143 (19143)
Zoning RM1
Rooms
Other Rooms Living Room, Dining Room, Primary Bedroom, Bedroom 2, Bedroom 3, Kitchen, Bedroom 1, Other
Basement Full
Interior
Interior Features Skylight(s), Kitchen - Eat-In
Hot Water Natural Gas
Heating Oil, Radiator
Cooling None
Fireplaces Number 1
Fireplaces Type Gas/Propane
Fireplace Y
Window Features Replacement
Heat Source Oil
Laundry Basement
Exterior
Parking Features Inside Access, Garage Door Opener
Garage Spaces 2.0
Water Access N
Accessibility None
Attached Garage 1
Total Parking Spaces 2
Garage Y
Building
Story 2
Sewer Public Sewer
Water Public
Architectural Style Other
Level or Stories 2
Additional Building Above Grade
Structure Type 9'+ Ceilings
New Construction N
Schools
Elementary Schools Henry C. Lea School
Middle Schools Henry C. Lea School
School District The School District Of Philadelphia
Others
Senior Community No
Tax ID 601063900
Ownership Fee Simple
Read Less
Want to know what your home might be worth? Contact us for a FREE valuation!

Our team is ready to help you sell your home for the highest possible price ASAP

Bought with John Miglionico • TJ McCarthy Associates, Inc.





